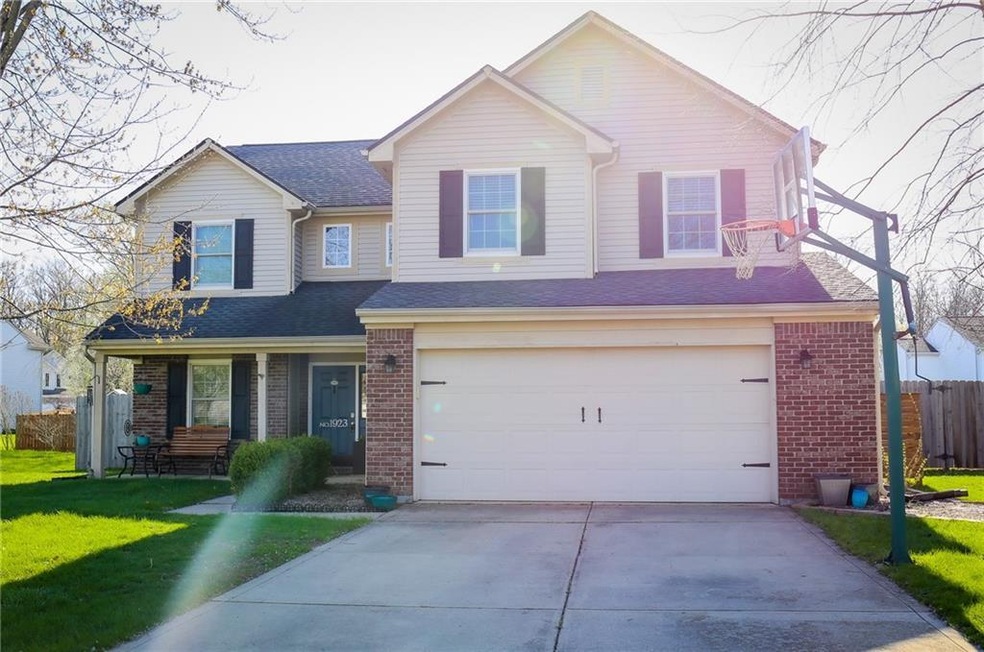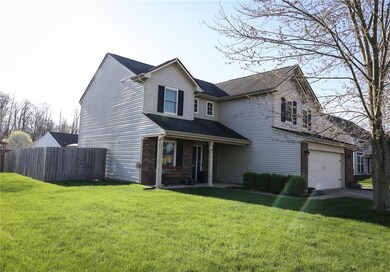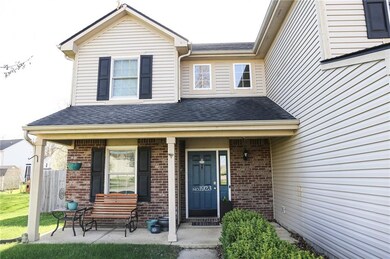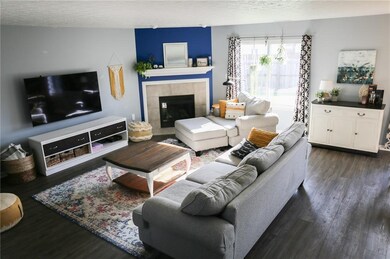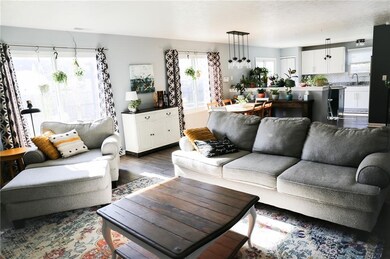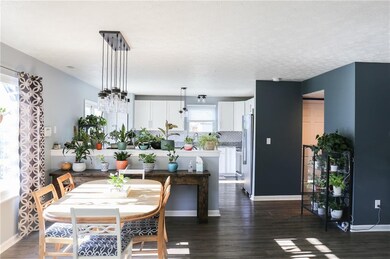
Estimated Value: $343,743 - $375,000
Highlights
- Vaulted Ceiling
- Traditional Architecture
- Woodwork
- Hickory Elementary School Rated A-
- 2 Car Attached Garage
- Walk-In Closet
About This Home
As of May 2022Welcome home to this recently updated 3bed 2.5 bath gem! The first floor includes a den right off the great room, perfect for an office or play room. The main living space is anchored by a fireplace, and the kitchen will wow you with updates! New appliances in 2019 that all remain with property including a reverse osmosis water system. New cabinets, countertops, backsplash in 2020. Upstairs boasts a sprawling master suite & a loft that could easily be converted to an additional bedroom. The exterior includes a 2 car garage and fully fenced rear yard. Other updates include new windows, new water heater, and new complete HVAC system with air purification. This one is a must see!
Last Listed By
Joshua Howard
Great Woods Realty LLC Listed on: 04/15/2022
Home Details
Home Type
- Single Family
Est. Annual Taxes
- $1,956
Year Built
- Built in 2002
Lot Details
- 10,019 Sq Ft Lot
- Privacy Fence
- Back Yard Fenced
HOA Fees
- $20 Monthly HOA Fees
Parking
- 2 Car Attached Garage
- Driveway
Home Design
- Traditional Architecture
- Slab Foundation
- Vinyl Construction Material
Interior Spaces
- 2-Story Property
- Woodwork
- Vaulted Ceiling
- Gas Log Fireplace
- Window Screens
- Great Room with Fireplace
- Family or Dining Combination
- Attic Access Panel
- Fire and Smoke Detector
Kitchen
- Gas Oven
- Built-In Microwave
- Dishwasher
- Disposal
Flooring
- Carpet
- Laminate
- Vinyl
Bedrooms and Bathrooms
- 3 Bedrooms
- Walk-In Closet
Laundry
- Dryer
- Washer
Outdoor Features
- Outdoor Storage
Utilities
- Forced Air Heating and Cooling System
- Heating System Uses Gas
- Programmable Thermostat
- Gas Water Heater
Community Details
- Association fees include insurance, maintenance
- Village Oaks Subdivision
- Property managed by Village Oaks HOA
Listing and Financial Details
- Assessor Parcel Number 321014302003000022
Ownership History
Purchase Details
Home Financials for this Owner
Home Financials are based on the most recent Mortgage that was taken out on this home.Purchase Details
Home Financials for this Owner
Home Financials are based on the most recent Mortgage that was taken out on this home.Purchase Details
Home Financials for this Owner
Home Financials are based on the most recent Mortgage that was taken out on this home.Similar Homes in the area
Home Values in the Area
Average Home Value in this Area
Purchase History
| Date | Buyer | Sale Price | Title Company |
|---|---|---|---|
| Yeboah Francis | -- | None Listed On Document | |
| Kepner M | $164,900 | -- | |
| Kepner Sean C | $164,900 | Chicago Title | |
| Kelley Julie A | -- | Empire Title |
Mortgage History
| Date | Status | Borrower | Loan Amount |
|---|---|---|---|
| Previous Owner | Kepner Elizabeth M | $161,400 | |
| Previous Owner | Kepner Sean C | $161,912 | |
| Previous Owner | Kelley Julie A | $125,152 | |
| Previous Owner | Kelley Julie A | $10,000 | |
| Previous Owner | Kelley Julie | $102,000 |
Property History
| Date | Event | Price | Change | Sq Ft Price |
|---|---|---|---|---|
| 05/17/2022 05/17/22 | Sold | $350,000 | +3.0% | $152 / Sq Ft |
| 04/18/2022 04/18/22 | Pending | -- | -- | -- |
| 04/15/2022 04/15/22 | For Sale | $339,900 | +106.1% | $148 / Sq Ft |
| 10/23/2017 10/23/17 | Sold | $164,900 | -2.9% | $72 / Sq Ft |
| 10/01/2017 10/01/17 | Pending | -- | -- | -- |
| 09/02/2017 09/02/17 | For Sale | $169,900 | -- | $74 / Sq Ft |
Tax History Compared to Growth
Tax History
| Year | Tax Paid | Tax Assessment Tax Assessment Total Assessment is a certain percentage of the fair market value that is determined by local assessors to be the total taxable value of land and additions on the property. | Land | Improvement |
|---|---|---|---|---|
| 2024 | $3,097 | $271,200 | $42,100 | $229,100 |
| 2023 | $2,829 | $249,000 | $38,300 | $210,700 |
| 2022 | $2,379 | $208,200 | $36,400 | $171,800 |
| 2021 | $2,055 | $179,400 | $36,400 | $143,000 |
| 2020 | $2,007 | $173,900 | $36,400 | $137,500 |
| 2019 | $1,885 | $166,200 | $34,300 | $131,900 |
| 2018 | $1,974 | $166,500 | $34,300 | $132,200 |
| 2017 | $1,603 | $155,300 | $32,100 | $123,200 |
| 2016 | $1,599 | $154,900 | $32,100 | $122,800 |
| 2014 | $1,478 | $147,800 | $30,300 | $117,500 |
Agents Affiliated with this Home
-

Seller's Agent in 2022
Joshua Howard
Great Woods Realty LLC
(317) 627-3134
2 in this area
18 Total Sales
-

Buyer's Agent in 2022
Edith Dube
Keller Williams Indpls Metro N
(317) 332-8860
2 in this area
11 Total Sales
-
Patrick Keller

Seller's Agent in 2017
Patrick Keller
CrestPoint Real Estate
(317) 364-5858
50 in this area
471 Total Sales
Map
Source: MIBOR Broker Listing Cooperative®
MLS Number: 21848327
APN: 32-10-14-302-003.000-022
- 7228 Kimberly Ln
- 0 S Avon Ave Unit MBR22032323
- 1792 Salina Dr
- 2068 S Avon Ave
- 7263 Hidden Valley Dr
- 7048 Millet Ln
- 6816 Russet Dr
- 2242 Oakmont Dr
- 2254 Oakmont Dr
- 2260 Oakmont Dr
- 2268 Oakmont Dr
- 2290 Oakmont Dr
- 7189 Lockford Walk N
- 2249 Oakmont Dr
- 2271 Oakmont Dr
- 2287 Oakmont Dr
- 7178 Lockford Walk N
- 7290 Lockford Walk N
- 7265 Governors Row
- 7239 Governors Row
- 1923 Tawney Ln
- 1937 Tawney Ln
- 1909 Tawney Ln
- 1936 Acorn Ct
- 1922 Acorn Ct
- 1951 Tawney Ln
- 1950 Acorn Ct
- 1934 Tawney Ln
- 1895 Tawney Ln
- 1912 Acorn Ct
- 7228 Village Oaks Dr
- 1965 Tawney Ln
- 1948 Tawney Ln
- 1964 Acorn Ct
- 7202 Village Oaks Dr
- 0 Acorn Ct
- 1906 Acorn Ct
- 1885 Tawney Ln
- 1962 Tawney Ln
- 1935 Acorn Ct
