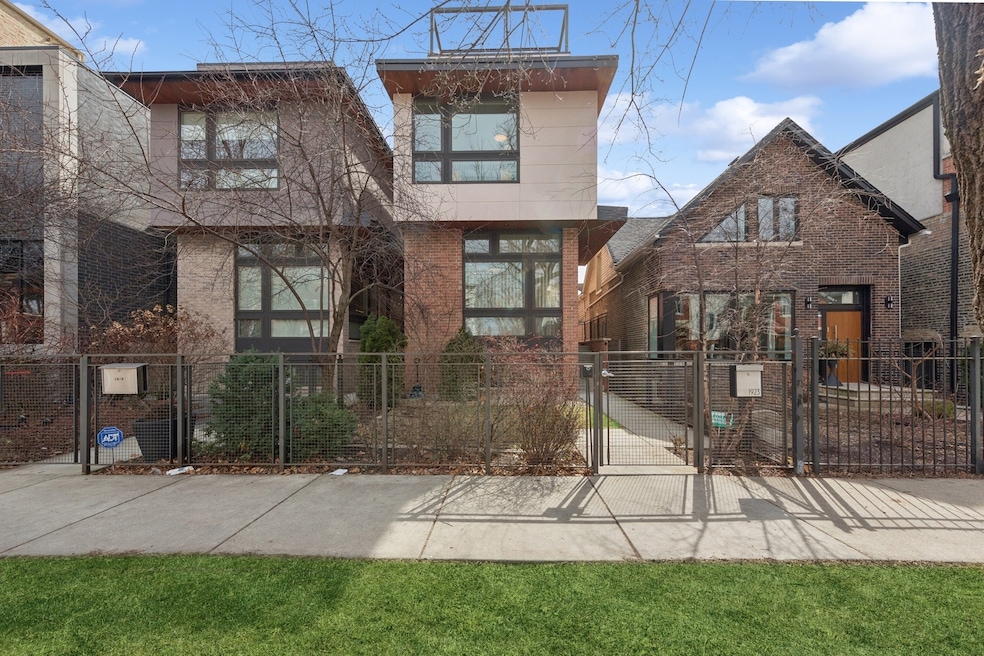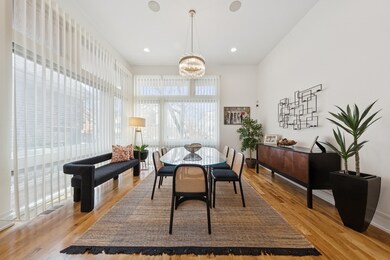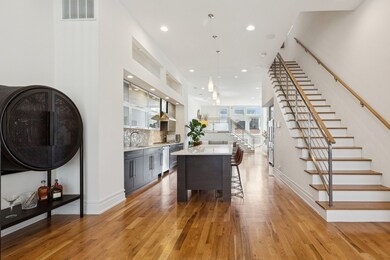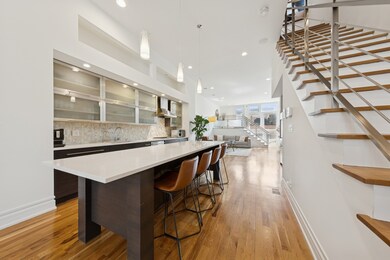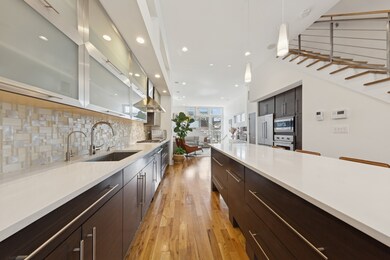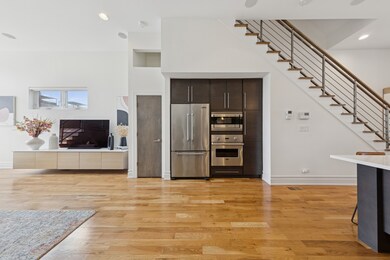
1923 W Huron St Chicago, IL 60622
West Town NeighborhoodHighlights
- Rooftop Deck
- Wood Flooring
- Lower Floor Utility Room
- Contemporary Architecture
- Wine Refrigerator
- 1-minute walk to Snowberry Park
About This Home
As of May 2025This 4-bedroom, 3.5-bathroom ***BRICK***stunner offers a flexible living space and an understated chic aesthetic, blending sophisticated design with premium finishes and abundant outdoor spaces. The home boasts an eye-catching facade, lush landscaping, and an impressive rooftop deck with a pergola, TV viewing area, and breathtaking city views-ideal for entertaining or unwinding under the stars. Step inside to soaring ceilings and massive windows, flooding the space with natural light. Motorized blinds and designer window treatments enhance the airy ambiance. The chef's kitchen is a showstopper featuring Viking appliances, soft-close flat-panel dark cabinetry, quartz countertops, a mosaic backsplash, a beverage center, and a Grohe faucet in the under-mount sink. A catwalk leads to the garage rooftop deck, with self-irrigating planters, WiFi, and built-in speakers. The primary suite is a true retreat, offering custom-built cabinetry, a private balcony, and a spa-like bath with a steam shower, rain head, body sprays, Toto toilet, and double vanity. Two additional spacious bedrooms on this level feature custom closet organizers. The second full bath is beautifully tiled and includes an air jet Jacuzzi tub. The penthouse level, with one of two wet bars, is perfectly positioned for easy access to the fully built-out rooftop deck with panoramic city views. The lower level is an entertainer's dream with a 5.1 surround sound system, another wet bar, a spacious bedroom, and ample storage. The entire home is with sound speakers. With five outdoor spaces-all finished with turf or pavers-this home is an outdoor oasis in an A+ location, just steps from Chicago Avenue's best shops, restaurants, and Mariano's. Too much to list-come and see it for yourself!
Last Agent to Sell the Property
Jameson Sotheby's Intl Realty License #475127538

Home Details
Home Type
- Single Family
Est. Annual Taxes
- $22,686
Year Built
- Built in 2014
Lot Details
- 2,927 Sq Ft Lot
- Lot Dimensions are 24 x 123.7
Parking
- 2 Car Garage
- Parking Included in Price
Home Design
- Contemporary Architecture
- Brick Exterior Construction
- Rubber Roof
- Concrete Perimeter Foundation
Interior Spaces
- 4-Story Property
- Family Room
- Combination Dining and Living Room
- Lower Floor Utility Room
- Wood Flooring
Kitchen
- Range
- Microwave
- High End Refrigerator
- Dishwasher
- Wine Refrigerator
- Stainless Steel Appliances
- Disposal
Bedrooms and Bathrooms
- 4 Bedrooms
- 4 Potential Bedrooms
- Walk-In Closet
Laundry
- Laundry Room
- Dryer
- Washer
Basement
- Basement Fills Entire Space Under The House
- Finished Basement Bathroom
Outdoor Features
- Rooftop Deck
Schools
- Talcott Elementary School
Utilities
- Forced Air Zoned Heating and Cooling System
- Heating System Uses Natural Gas
- Lake Michigan Water
Listing and Financial Details
- Homeowner Tax Exemptions
Ownership History
Purchase Details
Home Financials for this Owner
Home Financials are based on the most recent Mortgage that was taken out on this home.Purchase Details
Home Financials for this Owner
Home Financials are based on the most recent Mortgage that was taken out on this home.Purchase Details
Purchase Details
Map
Similar Homes in the area
Home Values in the Area
Average Home Value in this Area
Purchase History
| Date | Type | Sale Price | Title Company |
|---|---|---|---|
| Warranty Deed | $1,225,000 | Chicago Title | |
| Warranty Deed | $1,075,000 | Chicago Title Insurance Co | |
| Quit Claim Deed | -- | Chicago Title Insurance Comp | |
| Warranty Deed | $555,000 | Chicago Title Insurance Comp |
Mortgage History
| Date | Status | Loan Amount | Loan Type |
|---|---|---|---|
| Previous Owner | $980,000 | New Conventional | |
| Previous Owner | $770,000 | New Conventional | |
| Previous Owner | $836,000 | New Conventional | |
| Previous Owner | $860,000 | New Conventional |
Property History
| Date | Event | Price | Change | Sq Ft Price |
|---|---|---|---|---|
| 05/27/2025 05/27/25 | Sold | $1,550,000 | -1.6% | -- |
| 04/02/2025 04/02/25 | For Sale | $1,575,000 | +28.6% | -- |
| 06/11/2021 06/11/21 | Sold | $1,225,000 | -3.9% | -- |
| 05/10/2021 05/10/21 | Pending | -- | -- | -- |
| 04/23/2021 04/23/21 | For Sale | $1,275,000 | +18.6% | -- |
| 10/31/2014 10/31/14 | Sold | $1,075,000 | -0.5% | -- |
| 10/01/2014 10/01/14 | Pending | -- | -- | -- |
| 09/19/2014 09/19/14 | For Sale | $1,079,900 | -- | -- |
Tax History
| Year | Tax Paid | Tax Assessment Tax Assessment Total Assessment is a certain percentage of the fair market value that is determined by local assessors to be the total taxable value of land and additions on the property. | Land | Improvement |
|---|---|---|---|---|
| 2024 | $24,493 | $129,900 | $21,814 | $108,086 |
| 2023 | $24,493 | $110,514 | $17,568 | $92,946 |
| 2022 | $24,493 | $122,500 | $17,568 | $104,932 |
| 2021 | $23,964 | $122,500 | $17,568 | $104,932 |
| 2020 | $18,643 | $86,790 | $9,955 | $76,835 |
| 2019 | $18,473 | $95,374 | $9,955 | $85,419 |
| 2018 | $18,161 | $95,374 | $9,955 | $85,419 |
| 2017 | $16,085 | $78,096 | $8,784 | $69,312 |
| 2016 | $15,142 | $78,096 | $8,784 | $69,312 |
| 2015 | $19,219 | $107,503 | $8,784 | $98,719 |
| 2014 | $7,576 | $40,832 | $7,466 | $33,366 |
| 2013 | $1,446 | $7,951 | $7,466 | $485 |
Source: Midwest Real Estate Data (MRED)
MLS Number: 12317951
APN: 17-07-208-015-0000
- 1931 W Erie St
- 2004 W Erie St Unit 1W
- 2012 W Erie St Unit 1W
- 1907 W Chicago Ave Unit 3
- 2016 W Superior St
- 2020 W Superior St
- 1819 W Erie St
- 1812 W Erie St
- 1800 W Erie St Unit 9
- 1913 W Race Ave
- 1853 W Race Ave
- 1926 W Grand Ave
- 2058 W Erie St
- 1807 W Ohio St
- 2059 W Erie St
- 1937 W Grand Ave
- 1609 W Superior St
- 535 N Wood St
- 842 N Winchester Ave Unit 2
- 2047 W Race Ave
