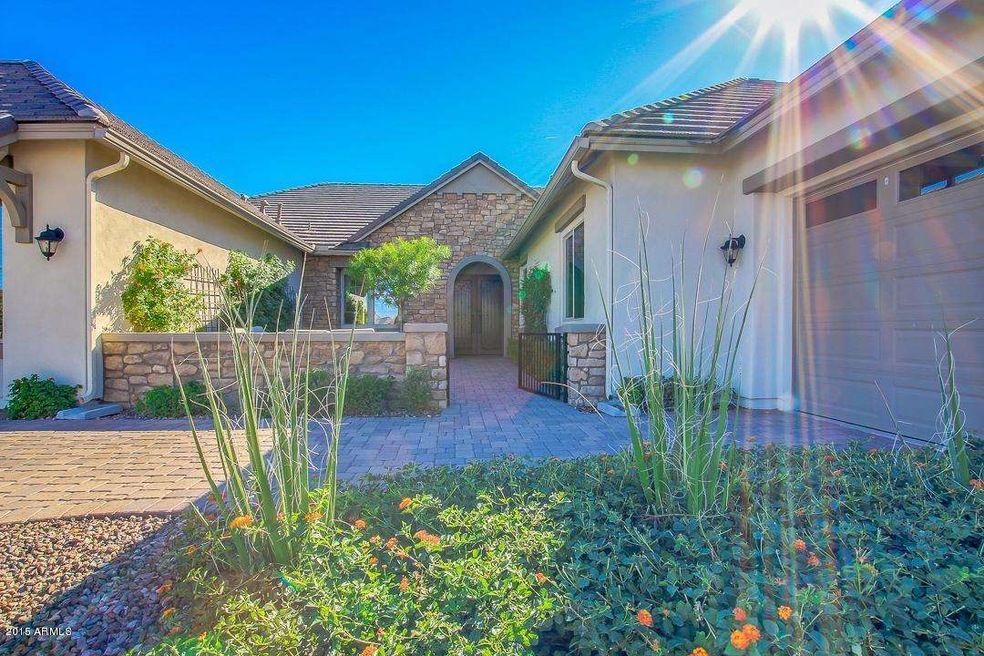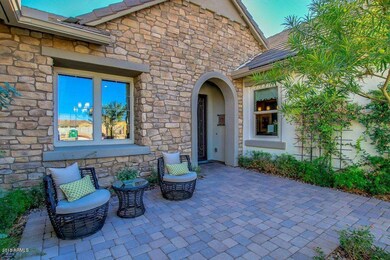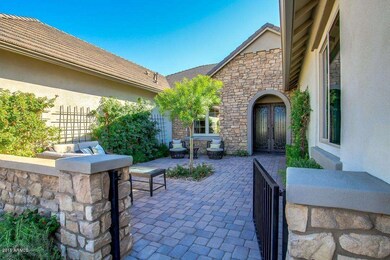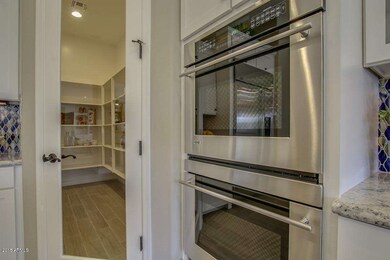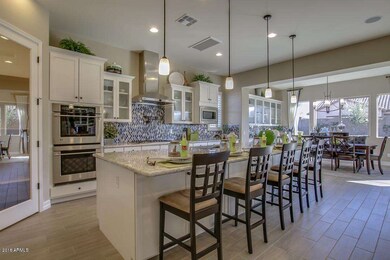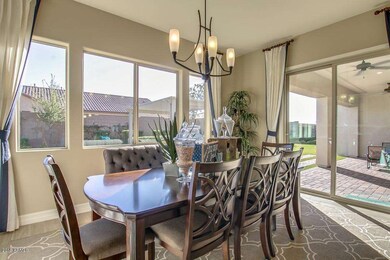
19235 E Peartree Ln Queen Creek, AZ 85142
Highlights
- RV Gated
- Gated Community
- Mountain View
- Desert Mountain Elementary School Rated A-
- Home Energy Rating Service (HERS) Rated Property
- Spanish Architecture
About This Home
As of March 2016Former Model of spectacular Sunridge plan, 4024 sq. foot, single story, 13,248 sq. ft. corner home site close to two parks. UPGRADED everywhere with designer touches. Crown moulding, wainscoting, faux brick wall, to name just a few. Total upgrades originally valued at over $300,000! All 4 bedrooms have en-suite bathrooms. Also included are a Powder Room, Teen Room, Hobby Room, 3 car garage, Paver driveway and sidewalk, Front and back Yard Landscaping, Gourmet Kitchen with GE SS Monogram® appliances, including double ovens and 36” Gas Cooktop. Tile throughout, with upgraded carpet in the bedrooms and dining area. Custom paint accent walls and 2 tone paint. Plus so much more! Regency at Quail Creek Estates is a gated community of 47 all single story homes.
Last Agent to Sell the Property
K. Hovnanian Great Western Homes, LLC License #BR586112000 Listed on: 11/05/2015
Last Buyer's Agent
K. Hovnanian Great Western Homes, LLC License #BR586112000 Listed on: 11/05/2015
Home Details
Home Type
- Single Family
Est. Annual Taxes
- $4,019
Year Built
- Built in 2014
Lot Details
- 0.3 Acre Lot
- Desert faces the front of the property
- Block Wall Fence
- Corner Lot
- Front Yard Sprinklers
- Sprinklers on Timer
- Private Yard
HOA Fees
- $152 Monthly HOA Fees
Parking
- 3 Car Garage
- RV Gated
Home Design
- Spanish Architecture
- Wood Frame Construction
- Tile Roof
- Reflective Roof
- Stucco
Interior Spaces
- 4,024 Sq Ft Home
- 1-Story Property
- Ceiling height of 9 feet or more
- Double Pane Windows
- ENERGY STAR Qualified Windows with Low Emissivity
- Vinyl Clad Windows
- Mountain Views
Kitchen
- Eat-In Kitchen
- Breakfast Bar
- Gas Cooktop
- Built-In Microwave
- Kitchen Island
- Granite Countertops
Flooring
- Carpet
- Tile
Bedrooms and Bathrooms
- 4 Bedrooms
- Primary Bathroom is a Full Bathroom
- 4.5 Bathrooms
- Dual Vanity Sinks in Primary Bathroom
- Bathtub With Separate Shower Stall
Outdoor Features
- Covered patio or porch
- Gazebo
Schools
- Desert Mountain Elementary School
- Newell Barney Middle School
- Queen Creek High School
Utilities
- Refrigerated Cooling System
- Zoned Heating
- Heating System Uses Natural Gas
- Water Softener
- High Speed Internet
- Cable TV Available
Additional Features
- Doors with lever handles
- Home Energy Rating Service (HERS) Rated Property
Listing and Financial Details
- Home warranty included in the sale of the property
- Tax Lot 18
- Assessor Parcel Number 304-87-784
Community Details
Overview
- Association fees include ground maintenance, street maintenance
- Trestle Management Association, Phone Number (480) 422-0888
- Built by K. Hovnanian Homes
- Quail Creek Subdivision, Sunridge Floorplan
Recreation
- Community Playground
- Bike Trail
Security
- Gated Community
Ownership History
Purchase Details
Home Financials for this Owner
Home Financials are based on the most recent Mortgage that was taken out on this home.Purchase Details
Home Financials for this Owner
Home Financials are based on the most recent Mortgage that was taken out on this home.Purchase Details
Home Financials for this Owner
Home Financials are based on the most recent Mortgage that was taken out on this home.Similar Homes in Queen Creek, AZ
Home Values in the Area
Average Home Value in this Area
Purchase History
| Date | Type | Sale Price | Title Company |
|---|---|---|---|
| Interfamily Deed Transfer | -- | Servicelink Crs | |
| Cash Sale Deed | $568,000 | New Land Title Agency Llc | |
| Special Warranty Deed | $471,200 | None Available |
Mortgage History
| Date | Status | Loan Amount | Loan Type |
|---|---|---|---|
| Open | $389,500 | Credit Line Revolving | |
| Closed | $449,600 | Adjustable Rate Mortgage/ARM | |
| Previous Owner | $14,000,000 | Purchase Money Mortgage | |
| Previous Owner | $14,000,000 | Stand Alone Refi Refinance Of Original Loan |
Property History
| Date | Event | Price | Change | Sq Ft Price |
|---|---|---|---|---|
| 06/18/2025 06/18/25 | Price Changed | $1,038,000 | -5.6% | $258 / Sq Ft |
| 04/04/2025 04/04/25 | Price Changed | $1,100,000 | -4.2% | $273 / Sq Ft |
| 02/01/2025 02/01/25 | For Sale | $1,148,000 | +102.1% | $285 / Sq Ft |
| 03/31/2016 03/31/16 | Sold | $568,000 | -2.1% | $141 / Sq Ft |
| 02/29/2016 02/29/16 | Pending | -- | -- | -- |
| 02/24/2016 02/24/16 | Price Changed | $579,900 | -3.3% | $144 / Sq Ft |
| 12/01/2015 12/01/15 | Price Changed | $599,900 | -4.0% | $149 / Sq Ft |
| 11/05/2015 11/05/15 | For Sale | $624,900 | -- | $155 / Sq Ft |
Tax History Compared to Growth
Tax History
| Year | Tax Paid | Tax Assessment Tax Assessment Total Assessment is a certain percentage of the fair market value that is determined by local assessors to be the total taxable value of land and additions on the property. | Land | Improvement |
|---|---|---|---|---|
| 2025 | $4,019 | $42,525 | -- | -- |
| 2024 | $4,159 | $40,500 | -- | -- |
| 2023 | $4,159 | $71,250 | $14,250 | $57,000 |
| 2022 | $4,019 | $55,400 | $11,080 | $44,320 |
| 2021 | $4,242 | $53,180 | $10,630 | $42,550 |
| 2020 | $4,129 | $49,360 | $9,870 | $39,490 |
| 2019 | $3,929 | $45,520 | $9,100 | $36,420 |
| 2018 | $3,783 | $41,520 | $8,300 | $33,220 |
| 2017 | $3,585 | $41,730 | $8,340 | $33,390 |
| 2016 | $3,501 | $38,400 | $7,680 | $30,720 |
| 2015 | $3,385 | $33,470 | $6,690 | $26,780 |
Agents Affiliated with this Home
-
Michelle Kramer

Seller's Agent in 2025
Michelle Kramer
Coldwell Banker Realty
(970) 825-6601
64 Total Sales
-
Gigi Roberts-Roach

Seller Co-Listing Agent in 2025
Gigi Roberts-Roach
Coldwell Banker Realty
(480) 209-5780
2 in this area
143 Total Sales
-
Chad Fuller

Seller's Agent in 2016
Chad Fuller
K. Hovnanian Great Western Homes, LLC
(405) 250-7767
901 Total Sales
Map
Source: Arizona Regional Multiple Listing Service (ARMLS)
MLS Number: 5358764
APN: 304-87-784
- 19403 E Apricot Ln
- 19016 E Alfalfa Dr
- 19291 E Thornton Rd
- 19319 E Thornton Rd
- 20701 S 189th St
- 19598 E Walnut Rd
- 19072 E Caledonia Dr
- 19318 E Reins Rd
- 18921 E Ashridge Dr
- 18898 E Ashridge Dr
- 18909 E Ashridge Dr
- 20258 S 196th St
- 21539 S 191st Place
- 19403 E Arrowhead Trail
- 19323 E Canary Way
- 21557 S 191st Place
- 19718 E Peartree Ln
- 19699 E Apricot Ln
- 18883 E Celtic Manor Dr
- 21756 S 190th Place
