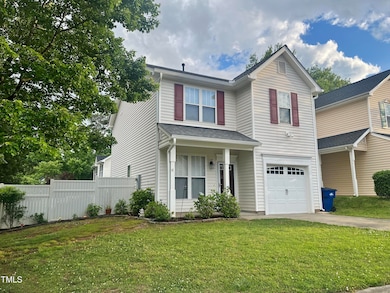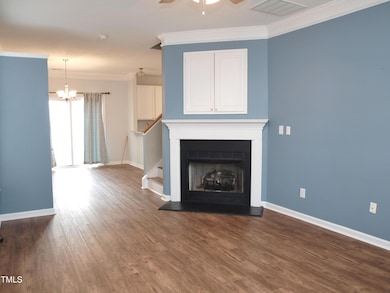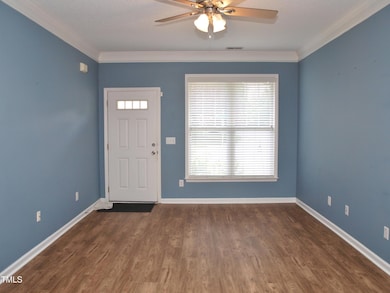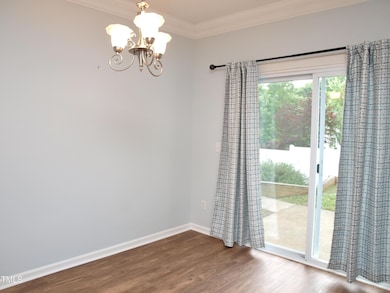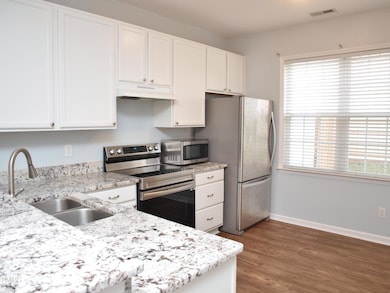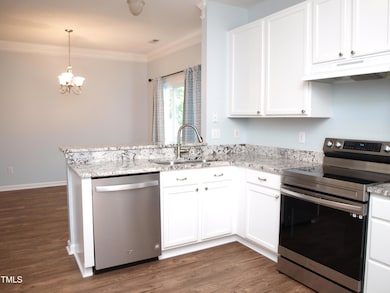
1924 Barngate Way Raleigh, NC 27614
Highlights
- Traditional Architecture
- Corner Lot
- Porch
- Abbotts Creek Elementary School Rated A
- Granite Countertops
- 1 Car Attached Garage
About This Home
As of June 2025This home has been lovingly maintained and it shows. Enter from the rocking chair front porch to the spacious living room with fireplace. The kitchen with granite counters, SS appliances & white cabinetry opens to the dining room. The first level floors were replaced in 2025 and second level floors in 2023. Gas tankless water heater was installed in 2021, roof in 2021, A/C in 2024. The hall bathroom has been freshly painted. Enjoy the privacy of the fenced backyard from the patio. The one car garage has lots of storage. Great location! Must see!
Last Agent to Sell the Property
Allen Tate/Raleigh-Falls Neuse License #244310 Listed on: 05/15/2025

Home Details
Home Type
- Single Family
Est. Annual Taxes
- $2,919
Year Built
- Built in 2001
Lot Details
- 4,356 Sq Ft Lot
- Lot Dimensions are 25x2082x60x89
- Landscaped
- Corner Lot
- Back Yard Fenced and Front Yard
- Property is zoned R-10
HOA Fees
- $19 Monthly HOA Fees
Parking
- 1 Car Attached Garage
- Private Driveway
Home Design
- Traditional Architecture
- Slab Foundation
- Shingle Roof
- Vinyl Siding
Interior Spaces
- 1,472 Sq Ft Home
- 2-Story Property
- Ceiling Fan
- Living Room
- Dining Room
- Luxury Vinyl Tile Flooring
- Pull Down Stairs to Attic
- Fire and Smoke Detector
Kitchen
- Self-Cleaning Oven
- Electric Range
- Plumbed For Ice Maker
- Dishwasher
- Granite Countertops
- Disposal
Bedrooms and Bathrooms
- 3 Bedrooms
- Walk-In Closet
- Bathtub with Shower
Laundry
- Laundry Room
- Laundry on upper level
- Dryer
- Washer
Outdoor Features
- Patio
- Porch
Schools
- Abbotts Creek Elementary School
- Wakefield Middle School
- Wakefield High School
Utilities
- Forced Air Heating and Cooling System
- Heating System Uses Natural Gas
- Natural Gas Connected
- Tankless Water Heater
- Cable TV Available
Community Details
- Association fees include ground maintenance
- Falls Glen Hoa/Charleston Management Association, Phone Number (919) 847-3003
- Falls Glen Subdivision
Listing and Financial Details
- Assessor Parcel Number 1729616259
Ownership History
Purchase Details
Home Financials for this Owner
Home Financials are based on the most recent Mortgage that was taken out on this home.Purchase Details
Home Financials for this Owner
Home Financials are based on the most recent Mortgage that was taken out on this home.Purchase Details
Home Financials for this Owner
Home Financials are based on the most recent Mortgage that was taken out on this home.Purchase Details
Home Financials for this Owner
Home Financials are based on the most recent Mortgage that was taken out on this home.Purchase Details
Purchase Details
Home Financials for this Owner
Home Financials are based on the most recent Mortgage that was taken out on this home.Purchase Details
Home Financials for this Owner
Home Financials are based on the most recent Mortgage that was taken out on this home.Similar Homes in Raleigh, NC
Home Values in the Area
Average Home Value in this Area
Purchase History
| Date | Type | Sale Price | Title Company |
|---|---|---|---|
| Warranty Deed | $268,000 | None Available | |
| Interfamily Deed Transfer | -- | None Available | |
| Warranty Deed | $180,000 | None Available | |
| Warranty Deed | $158,000 | None Available | |
| Warranty Deed | $170,000 | None Available | |
| Warranty Deed | $147,500 | -- | |
| Warranty Deed | $134,500 | -- |
Mortgage History
| Date | Status | Loan Amount | Loan Type |
|---|---|---|---|
| Open | $212,800 | New Conventional | |
| Previous Owner | $171,000 | New Conventional | |
| Previous Owner | $141,400 | FHA | |
| Previous Owner | $120,800 | Fannie Mae Freddie Mac | |
| Previous Owner | $118,000 | Purchase Money Mortgage | |
| Previous Owner | $133,118 | FHA | |
| Closed | $29,500 | No Value Available |
Property History
| Date | Event | Price | Change | Sq Ft Price |
|---|---|---|---|---|
| 06/27/2025 06/27/25 | Sold | $352,000 | -2.2% | $239 / Sq Ft |
| 06/05/2025 06/05/25 | Pending | -- | -- | -- |
| 05/22/2025 05/22/25 | Price Changed | $359,900 | -2.7% | $244 / Sq Ft |
| 05/15/2025 05/15/25 | For Sale | $369,900 | -- | $251 / Sq Ft |
Tax History Compared to Growth
Tax History
| Year | Tax Paid | Tax Assessment Tax Assessment Total Assessment is a certain percentage of the fair market value that is determined by local assessors to be the total taxable value of land and additions on the property. | Land | Improvement |
|---|---|---|---|---|
| 2024 | $2,920 | $333,863 | $100,000 | $233,863 |
| 2023 | $2,317 | $210,774 | $50,000 | $160,774 |
| 2022 | $2,154 | $210,774 | $50,000 | $160,774 |
| 2021 | $2,071 | $210,774 | $50,000 | $160,774 |
| 2020 | $2,033 | $210,774 | $50,000 | $160,774 |
| 2019 | $2,005 | $171,261 | $35,000 | $136,261 |
| 2018 | $1,891 | $171,261 | $35,000 | $136,261 |
| 2017 | $1,802 | $171,261 | $35,000 | $136,261 |
| 2016 | $1,765 | $171,261 | $35,000 | $136,261 |
| 2015 | $1,682 | $160,518 | $46,000 | $114,518 |
| 2014 | -- | $160,518 | $46,000 | $114,518 |
Agents Affiliated with this Home
-
Mitchell Wolborsky
M
Seller's Agent in 2025
Mitchell Wolborsky
Allen Tate/Raleigh-Falls Neuse
(919) 270-1049
35 Total Sales
-
Libia Ojeda Castillo
L
Buyer's Agent in 2025
Libia Ojeda Castillo
DASH Carolina
(919) 523-5017
60 Total Sales
Map
Source: Doorify MLS
MLS Number: 10096382
APN: 1729.04-61-6259-000
- 1910 Falls Landing Dr
- 1804 Falls Landing Dr
- 1808 Falls Landing Dr
- 1911 Falls Landing Dr Unit 103
- 1911 Falls Landing Dr Unit 106
- 2101 Piney Brook Rd Unit 102
- 2111 Piney Brook Rd Unit 101
- 2027 Hopeton Ave
- 2112 Dunn Rd
- 10570 Evergreen Spring Place
- 4409 All Points View Way
- 2051 Dunn Rd
- 10579 Evergreen Spring Place
- 2157 Dunn Rd
- 10941 Pendragon Place
- 10943 Pendragon Place
- 2210 Raven Rd Unit 105
- 2106 Cloud Cover
- 2221 Valley Edge Dr Unit 100
- 2221 Valley Edge Dr Unit 105

