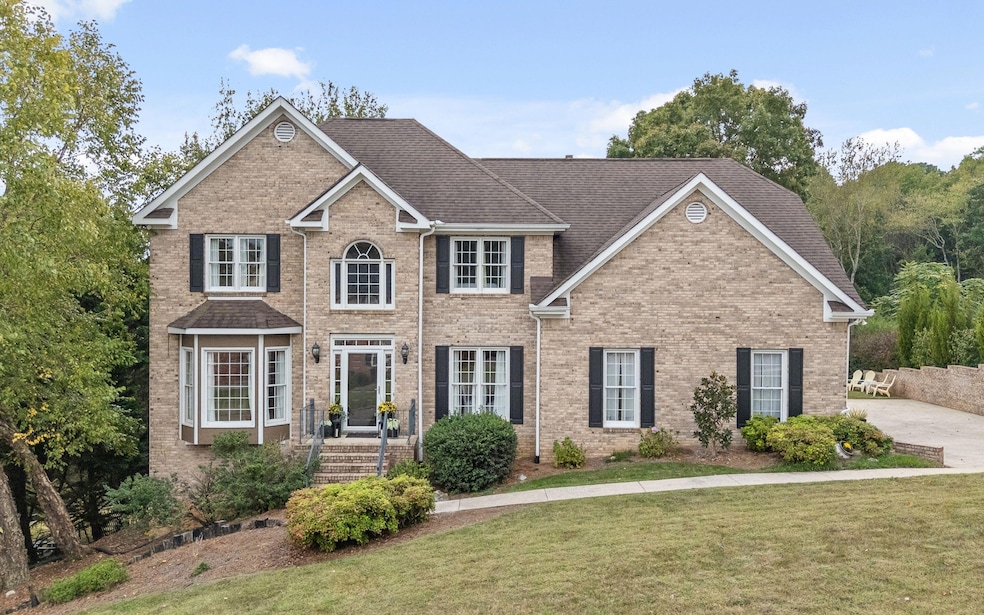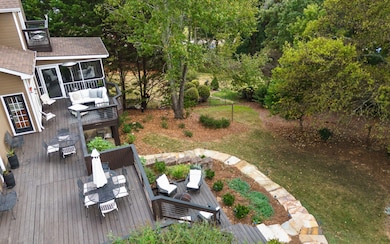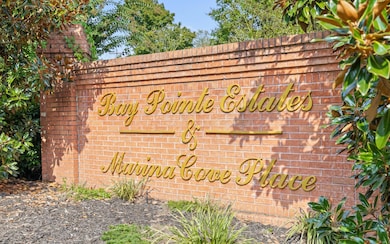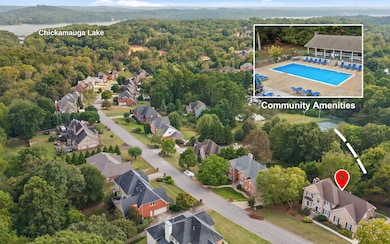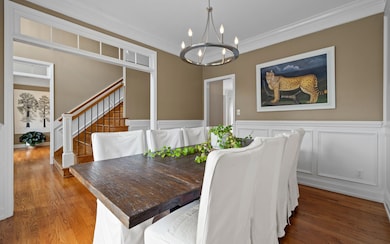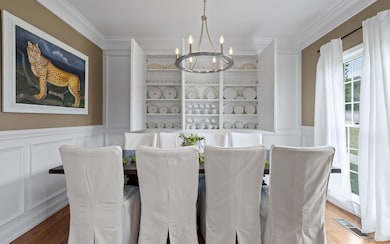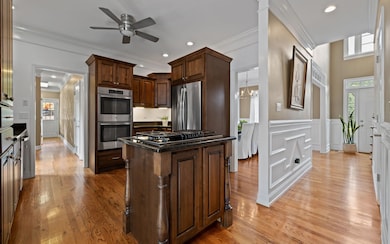1924 Bay Pointe Dr Hixson, TN 37343
North Gate-Big Ridge NeighborhoodEstimated payment $3,663/month
Highlights
- 0.7 Acre Lot
- Deck
- High Ceiling
- Open Floorplan
- Wood Flooring
- Granite Countertops
About This Home
Lake side living in Hixson! Stunning 4 BED, 4 BATH home sits on an oversized lot. Walk to Bay Pointe Estates community pool, tennis courts, and Chickamauga Lake. Zoned for award-winning Big Ridge Elementary, this home hosts incredible outdoor and indoor living spaces. The updated interior features hardwood floors, open layout, and cozy fireplace. Main level includes a bright kitchen and breakfast nook that flows seamlessly onto a spacious deck and SCREENED PORCH, perfect for entertaining with views of the wooded backdrop. The main level is complete with a formal dining room, powder room, laundry area, and HOME OFFICE! Upstairs, the primary suite is a true retreat with a large soaking tub, dual vanities, and walk-in closet. Additional 3 bedrooms provide space for guests. FINISHED BASEMENT offers even more versatility with its own full bath, living area, kitchenette, and flex room. Outdoor living shines with multiple porches, fountain, large yard with mature landscaping, and room to enjoy every season. The sought-after Bay Pointe Estates community provides resort-style amenities (private trail from your backyard) including a POOL, tennis courts, and basketball courts. Only 5 minutes from Big Ridge Yacht Club MARINA and Chickamauga Lake, with shopping, dining, and downtown Chattanooga all within easy reach. 7 minutes to Greenway Farms, a 200+ acre public protected green space for hiking, biking, paddling, and a dog park. Bay Pointe Drive blends comfort, convenience, and the best of Tennessee's natural beauty - schedule your private showing today! (Buyer to verify square footage. Some images may be virtually staged. Buyer is responsible for doing their due diligence to verify that all information is correct, accurate, and for obtaining any and all restrictions for the property deemed important to Buyer.)
Home Details
Home Type
- Single Family
Est. Annual Taxes
- $3,763
Year Built
- Built in 1996
Lot Details
- 0.7 Acre Lot
- Lot Dimensions are 116.41x305.47
- Landscaped
- Level Lot
- Few Trees
- Private Yard
- Back and Front Yard
HOA Fees
- $33 Monthly HOA Fees
Parking
- 2 Car Attached Garage
- Side Facing Garage
- Driveway
Home Design
- Brick Exterior Construction
- Block Foundation
- Shingle Roof
- Cement Siding
Interior Spaces
- 3,451 Sq Ft Home
- Open Floorplan
- Built-In Features
- Crown Molding
- High Ceiling
- Ceiling Fan
- Entrance Foyer
- Great Room with Fireplace
- Sitting Room
- Living Room
- Formal Dining Room
- Home Office
- Game Room with Fireplace
- Finished Basement
- Partial Basement
- Fire and Smoke Detector
Kitchen
- Breakfast Room
- Built-In Double Oven
- Electric Oven
- Gas Cooktop
- Down Draft Cooktop
- Microwave
- Dishwasher
- Wine Refrigerator
- Stainless Steel Appliances
- Granite Countertops
- Disposal
Flooring
- Wood
- Carpet
- Ceramic Tile
Bedrooms and Bathrooms
- 4 Bedrooms
- Primary bedroom located on second floor
- En-Suite Bathroom
- Walk-In Closet
- Double Vanity
- Soaking Tub
- Bathtub with Shower
- Separate Shower
Laundry
- Laundry Room
- Laundry on main level
Outdoor Features
- Deck
- Covered Patio or Porch
- Rain Gutters
Schools
- Big Ridge Elementary School
- Hixson Middle School
- Hixson High School
Utilities
- Central Heating and Cooling System
- Heat Pump System
- Underground Utilities
- Gas Available
- Water Heater
- High Speed Internet
- Phone Available
- Cable TV Available
Listing and Financial Details
- Assessor Parcel Number 101g B 015
Community Details
Overview
- Bay Pointe Ests Subdivision
Recreation
- Tennis Courts
- Community Pool
Map
Home Values in the Area
Average Home Value in this Area
Tax History
| Year | Tax Paid | Tax Assessment Tax Assessment Total Assessment is a certain percentage of the fair market value that is determined by local assessors to be the total taxable value of land and additions on the property. | Land | Improvement |
|---|---|---|---|---|
| 2024 | $1,876 | $83,850 | $0 | $0 |
| 2023 | $1,876 | $83,850 | $0 | $0 |
| 2022 | $1,876 | $83,850 | $0 | $0 |
| 2021 | $1,876 | $83,850 | $0 | $0 |
| 2020 | $1,952 | $70,600 | $0 | $0 |
| 2019 | $1,952 | $70,600 | $0 | $0 |
| 2018 | $1,734 | $70,600 | $0 | $0 |
| 2017 | $1,952 | $70,600 | $0 | $0 |
| 2016 | $1,932 | $0 | $0 | $0 |
| 2015 | $3,661 | $69,875 | $0 | $0 |
| 2014 | $3,661 | $0 | $0 | $0 |
Property History
| Date | Event | Price | List to Sale | Price per Sq Ft | Prior Sale |
|---|---|---|---|---|---|
| 11/17/2025 11/17/25 | Price Changed | $627,950 | -5.0% | $182 / Sq Ft | |
| 09/26/2025 09/26/25 | For Sale | $661,000 | +159.2% | $192 / Sq Ft | |
| 01/15/2014 01/15/14 | Sold | $255,000 | -8.6% | $71 / Sq Ft | View Prior Sale |
| 01/10/2014 01/10/14 | Pending | -- | -- | -- | |
| 05/16/2013 05/16/13 | For Sale | $279,000 | -- | $78 / Sq Ft |
Purchase History
| Date | Type | Sale Price | Title Company |
|---|---|---|---|
| Warranty Deed | $255,000 | None Available | |
| Warranty Deed | $280,000 | None Available | |
| Warranty Deed | $220,000 | -- | |
| Warranty Deed | $205,000 | -- |
Mortgage History
| Date | Status | Loan Amount | Loan Type |
|---|---|---|---|
| Open | $250,381 | FHA | |
| Previous Owner | $209,000 | No Value Available | |
| Previous Owner | $164,000 | No Value Available | |
| Closed | $20,500 | No Value Available |
Source: Greater Chattanooga REALTORS®
MLS Number: 1521234
APN: 101G-B-015
- 2227 Bay Pointe Dr
- 6512 Fairview Rd
- 6400 Ridge Lake Rd Unit 3
- 0 Ridge Lake Rd Unit RTC2805180
- 0 Ridge Lake Rd Unit 1509241
- 6418 Ridge Lake Rd
- 6499 Fairview Rd
- 1722 Lake Wood Cir
- 1693 Destiny Dr
- 1689 Destiny Dr
- 1681 Destiny Dr
- 1657 Destiny Dr
- 2112 River Bluff Dr
- 6829 Big Ridge Rd
- 6517 Shelter Cove Dr
- 6424 Serenade Ln
- 6507 Shallow Mar Ln
- Blue Ridge Plan at Nestledown
- Piedmont Plan at Nestledown
- Altamont Plan at Nestledown
- 6497 Fairview Rd
- 6320 Hixson Pike
- 6038 Hixson Pike
- 6200 Hixson Pike
- 6285 Feldspar Ln
- 6442 Brookmead Cir
- 6908 Roberta Ln
- 6619 Fairview Rd
- 1615 Gunston Hall Rd
- 6853 Manassas Gap Ln
- 5709 Vincent Rd
- 5555 Hixson Pike
- 7716 Canopy Cir
- 7521 Middle Valley Rd
- 1925 Abington Farms Way
- 6420 Forest Meade Dr
- 5225 Old Hixson Pike
- 5873 Lake Resort Terrace
- 4312 Lakeshore Ln
- 5750 Lake Resort Dr
