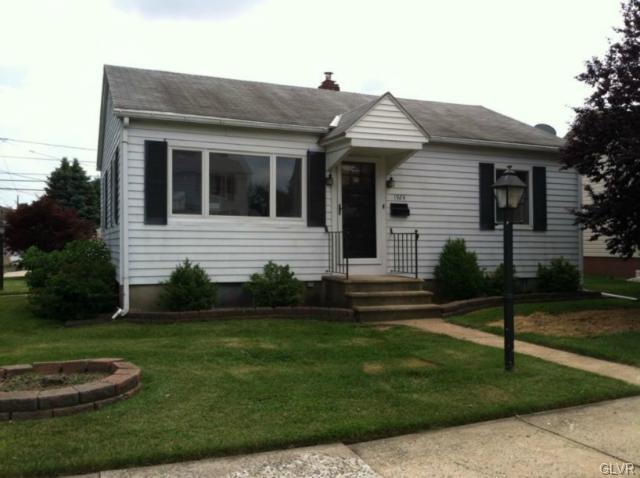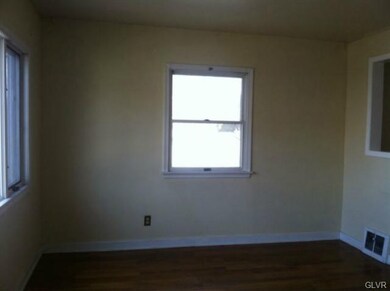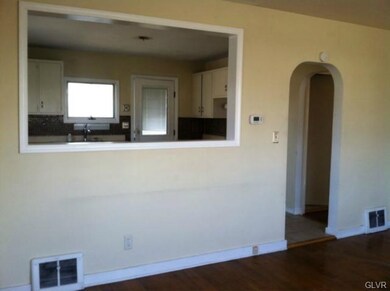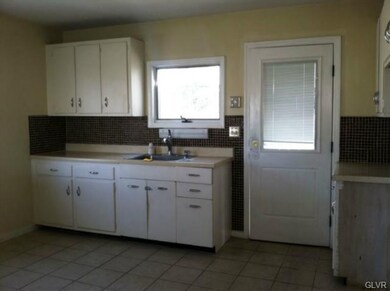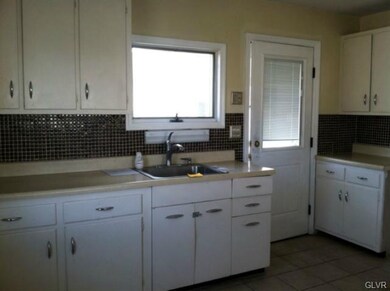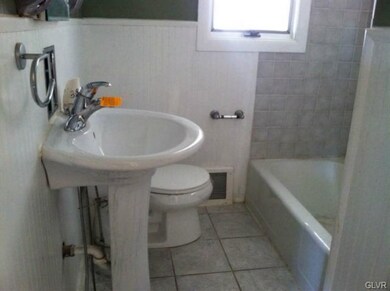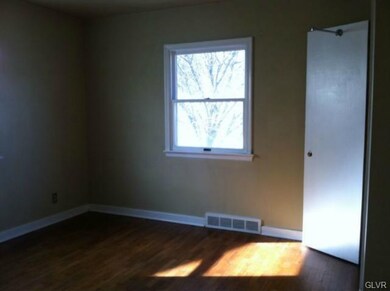
1924 E Highland St Allentown, PA 18109
Midway Manor NeighborhoodEstimated Value: $235,000 - $278,000
Highlights
- Wood Flooring
- 2 Car Detached Garage
- Fireplace in Basement
- Covered patio or porch
- Eat-In Kitchen
- 2-minute walk to Newcomer Academy Park
About This Home
As of June 2015This ranch home sits on a comfortable corner lot and has a nice yard, covered patio, and detached two car garage with driveway access from the side street. Inside features include bright living room and kitchen with picture window between them, three bedrooms, and one full bath, and fireplace. This is a Fannie Mae HomePath Property.
Home Details
Home Type
- Single Family
Year Built
- Built in 1950
Lot Details
- 5,266 Sq Ft Lot
- Lot Dimensions are 50 x 105
- Paved or Partially Paved Lot
- Level Lot
- Property is zoned R-L
Home Design
- Asphalt Roof
Interior Spaces
- 944 Sq Ft Home
- 1-Story Property
- Family Room Downstairs
- Storage In Attic
- Eat-In Kitchen
- Laundry on lower level
Flooring
- Wood
- Tile
Bedrooms and Bathrooms
- 3 Bedrooms
- 1 Full Bathroom
Partially Finished Basement
- Basement Fills Entire Space Under The House
- Exterior Basement Entry
- Fireplace in Basement
Parking
- 2 Car Detached Garage
- On-Street Parking
- Off-Street Parking
Outdoor Features
- Covered patio or porch
Utilities
- Central Air
- Less than 100 Amp Service
- Electric Water Heater
Community Details
- Midway Manor Subdivision
Listing and Financial Details
- Assessor Parcel Number 641830104329001
Ownership History
Purchase Details
Home Financials for this Owner
Home Financials are based on the most recent Mortgage that was taken out on this home.Purchase Details
Purchase Details
Home Financials for this Owner
Home Financials are based on the most recent Mortgage that was taken out on this home.Purchase Details
Home Financials for this Owner
Home Financials are based on the most recent Mortgage that was taken out on this home.Purchase Details
Similar Homes in Allentown, PA
Home Values in the Area
Average Home Value in this Area
Purchase History
| Date | Buyer | Sale Price | Title Company |
|---|---|---|---|
| Arner Joshua | $95,000 | Attorney | |
| Federal National Mortgage Association | -- | -- | |
| Craig Anthony | $175,000 | -- | |
| Haffner Roy S | $135,000 | None Available | |
| Beischl Rudolph A | $17,500 | -- |
Mortgage History
| Date | Status | Borrower | Loan Amount |
|---|---|---|---|
| Open | Arner Joshua | $142,000 | |
| Previous Owner | Arner Joshua | $112,876 | |
| Previous Owner | Craig Anthony | $175,000 | |
| Previous Owner | Craig Anthony | $175,000 | |
| Previous Owner | Noti Catherine D | $17,500 | |
| Previous Owner | Haffner Roy S | $13,500 | |
| Previous Owner | Haffner Roy S | $108,000 |
Property History
| Date | Event | Price | Change | Sq Ft Price |
|---|---|---|---|---|
| 06/24/2015 06/24/15 | Sold | $95,000 | +11.8% | $101 / Sq Ft |
| 04/15/2015 04/15/15 | Pending | -- | -- | -- |
| 04/01/2015 04/01/15 | For Sale | $85,000 | -- | $90 / Sq Ft |
Tax History Compared to Growth
Tax History
| Year | Tax Paid | Tax Assessment Tax Assessment Total Assessment is a certain percentage of the fair market value that is determined by local assessors to be the total taxable value of land and additions on the property. | Land | Improvement |
|---|---|---|---|---|
| 2025 | $4,179 | $122,600 | $20,600 | $102,000 |
| 2024 | $4,179 | $122,600 | $20,600 | $102,000 |
| 2023 | $4,179 | $122,600 | $20,600 | $102,000 |
| 2022 | $4,039 | $122,600 | $102,000 | $20,600 |
| 2021 | $3,962 | $122,600 | $20,600 | $102,000 |
| 2020 | $3,864 | $122,600 | $20,600 | $102,000 |
| 2019 | $3,804 | $122,600 | $20,600 | $102,000 |
| 2018 | $3,523 | $122,600 | $20,600 | $102,000 |
| 2017 | $3,438 | $122,600 | $20,600 | $102,000 |
| 2016 | -- | $122,600 | $20,600 | $102,000 |
| 2015 | -- | $122,600 | $20,600 | $102,000 |
| 2014 | -- | $122,600 | $20,600 | $102,000 |
Agents Affiliated with this Home
-
John Gross
J
Seller's Agent in 2015
John Gross
BetterHomes&GardensRE/Cassidon
(610) 882-3135
115 Total Sales
-
Melissa Woodruff

Seller Co-Listing Agent in 2015
Melissa Woodruff
Kay Builders, Inc.
(610) 395-6857
-
Shane Keyser

Buyer's Agent in 2015
Shane Keyser
CENTURY 21 Keim Realtors
(610) 509-4768
42 Total Sales
Map
Source: Greater Lehigh Valley REALTORS®
MLS Number: 492216
APN: 641830104329-1
- 2115 Union Blvd
- 1213 Union Blvd
- 1158 E Congress St
- 1926 W Broad St
- 301 333 Union Blvd
- 1102 Hanover Ave
- 1555 Kelchner Rd
- 1559 Kelchner Rd
- 750 E Cedar St Unit 752
- 956 E Linden St
- 21 S Filbert St
- 501 N Carlisle St
- 519 N Bradford St
- 349 Hanover Ave Unit 353
- 1231 Oakside Dr
- 1021 E Mosser St
- 1970 Rosewood Dr Unit Lot 6
- 214 E Walnut St
- 27 W Allen St
- 14 S Bradford St
- 1924 E Highland St
- 1918 E Highland St Unit 1920
- 1914 E Highland St Unit 1916
- 1044 Tacoma St
- 1036 Tacoma St
- 1919 E Tremont St Unit 1921
- 1917 E Tremont St
- 1925 E Tremont St
- 1915 E Tremont St
- 1910 E Highland St
- 1923 E Highland St
- 1919 E Highland St
- 1931 E Tremont St
- 1929 E Tremont St Unit 1933
- 1911 E Tremont St
- 1909 E Tremont St
- 1913 E Highland St
- 1108 Tacoma St
- 1108 N Tacoma St
- 1907 E Tremont St
