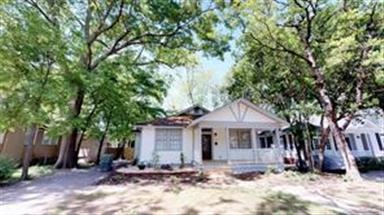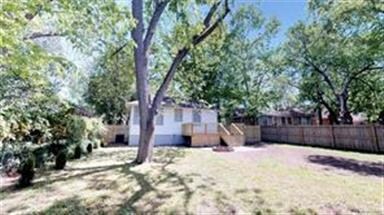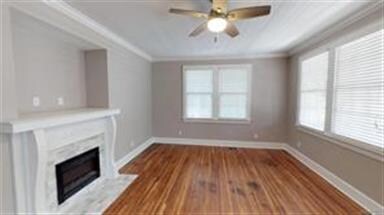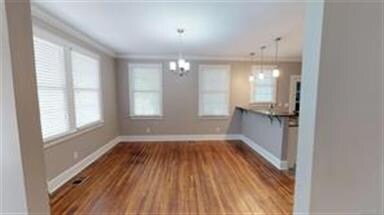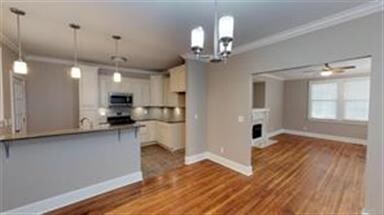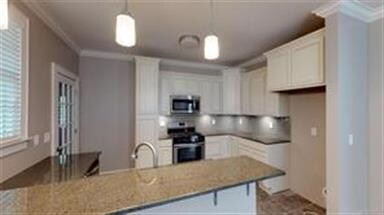
1924 Graham St Montgomery, AL 36106
Old Cloverdale NeighborhoodHighlights
- Wood Flooring
- Covered patio or porch
- Breakfast Bar
- No HOA
- Walk-In Closet
- 4-minute walk to LeGrande Park
About This Home
As of July 2025All light fixtures are brand new, come with LED bulbs, and are energy efficient. New insulation in all the walls and attic. Entire home rewired with a brand new electrical system- every wire, switch, plug, box, breaker and plate are brand new and up to 2017 code. Entire home re-plumbed with all new plumbing, sewage, and gas lines run throughout. Ever sink, toilet, shower, appliance, faucet are brand new, including the valves and lines that supply them Brand new tank-less gas energy efficient hot water heater installed. New Electric fireplace with original mantle and new marble tile Hearth & Face. Completely rebuilt front porch with new pressure treated frame, deck, railing, and steps. Closets have been rebuilt with new doors, hardware, and shelving. Brand new energy efficient HVAC system installed. New A/C unit, New heat pump, New supply lines, vents, boxes, and copper lines. Brand new baseboard and quarter-round throughout entire home. Brand new storage shed in back yard. New all wood and glass front door with new lock assembly. All old plaster has been removed and replaced with drywall. Freshly Painted Inside and Out. Added crown molding in all living areas. Re-wieighted all windows, so all windows open and close, reframed & re-glazed all windows. Renovated Kitchen - New cabinets, granite countertops, pendant light fixtures, & ceramic tiles with modern layout. Renovated Bathrooms - New tile floors, tile showers, tile sinks, vanities, faucets, and toilets. And redid built-ins. Refinished and stained the original hard wood floors. Brand new back deck installed and brick patio and fire pit. New privacy fencing added to front and back of yard. Added pantry and Mudroom for easy access from driveway. New crushed limestone driveway gravel. New landscaping- seed, mulch, rock, brick, plants, fire pit, stepping stones, etc.
Last Agent to Sell the Property
Wills Property Group License #0106631 Listed on: 03/13/2018
Home Details
Home Type
- Single Family
Est. Annual Taxes
- $898
Year Built
- Built in 1924
Lot Details
- Lot Dimensions are 60 x 150
- Property is Fully Fenced
Parking
- 1 Driveway Space
Home Design
- Wood Siding
Interior Spaces
- 1,402 Sq Ft Home
- 1-Story Property
- Ceiling height of 9 feet or more
- Ventless Fireplace
- Blinds
- Washer and Dryer Hookup
Kitchen
- Breakfast Bar
- <<selfCleaningOvenToken>>
- Gas Range
- <<microwave>>
- Dishwasher
Flooring
- Wood
- Tile
- Vinyl
Bedrooms and Bathrooms
- 3 Bedrooms
- Walk-In Closet
- 2 Full Bathrooms
- Separate Shower
Outdoor Features
- Covered patio or porch
Schools
- Nixon Elementary School
- Mckee Middle School
- Lanier Senior High School
Utilities
- Central Heating and Cooling System
- Tankless Water Heater
- Gas Water Heater
- High Speed Internet
- Cable TV Available
Community Details
- No Home Owners Association
Listing and Financial Details
- Assessor Parcel Number 03-10-04-19-01-019-015000
Ownership History
Purchase Details
Home Financials for this Owner
Home Financials are based on the most recent Mortgage that was taken out on this home.Purchase Details
Home Financials for this Owner
Home Financials are based on the most recent Mortgage that was taken out on this home.Purchase Details
Home Financials for this Owner
Home Financials are based on the most recent Mortgage that was taken out on this home.Purchase Details
Similar Homes in the area
Home Values in the Area
Average Home Value in this Area
Purchase History
| Date | Type | Sale Price | Title Company |
|---|---|---|---|
| Warranty Deed | $189,000 | None Available | |
| Warranty Deed | $174,900 | None Available | |
| Warranty Deed | $18,000 | None Available | |
| Warranty Deed | $18,000 | None Available |
Mortgage History
| Date | Status | Loan Amount | Loan Type |
|---|---|---|---|
| Open | $189,000 | New Conventional | |
| Previous Owner | $166,155 | New Conventional |
Property History
| Date | Event | Price | Change | Sq Ft Price |
|---|---|---|---|---|
| 07/10/2025 07/10/25 | Sold | $213,100 | +1.5% | $152 / Sq Ft |
| 06/09/2025 06/09/25 | Pending | -- | -- | -- |
| 05/16/2025 05/16/25 | For Sale | $209,900 | +11.1% | $150 / Sq Ft |
| 05/06/2020 05/06/20 | Sold | $189,000 | -4.3% | $135 / Sq Ft |
| 04/01/2020 04/01/20 | Pending | -- | -- | -- |
| 02/10/2020 02/10/20 | For Sale | $197,500 | +12.9% | $141 / Sq Ft |
| 05/01/2018 05/01/18 | Sold | $174,900 | +0.2% | $125 / Sq Ft |
| 04/23/2018 04/23/18 | Pending | -- | -- | -- |
| 03/13/2018 03/13/18 | For Sale | $174,600 | +385.0% | $125 / Sq Ft |
| 11/07/2017 11/07/17 | Sold | $36,000 | -54.7% | $26 / Sq Ft |
| 10/02/2017 10/02/17 | Pending | -- | -- | -- |
| 04/13/2017 04/13/17 | For Sale | $79,500 | -- | $58 / Sq Ft |
Tax History Compared to Growth
Tax History
| Year | Tax Paid | Tax Assessment Tax Assessment Total Assessment is a certain percentage of the fair market value that is determined by local assessors to be the total taxable value of land and additions on the property. | Land | Improvement |
|---|---|---|---|---|
| 2024 | $898 | $19,150 | $5,500 | $13,650 |
| 2023 | $898 | $18,410 | $5,500 | $12,910 |
| 2022 | $613 | $17,910 | $5,500 | $12,410 |
| 2021 | $580 | $17,020 | $0 | $0 |
| 2020 | $584 | $17,120 | $5,500 | $11,620 |
| 2019 | $597 | $17,470 | $5,500 | $11,970 |
| 2018 | $964 | $13,200 | $5,500 | $7,700 |
| 2017 | $945 | $25,900 | $16,000 | $9,900 |
| 2014 | $1,025 | $28,086 | $16,000 | $12,086 |
| 2013 | -- | $27,460 | $16,000 | $11,460 |
Agents Affiliated with this Home
-
Charlsey C. Adkins

Seller's Agent in 2025
Charlsey C. Adkins
Wills Property Group
(334) 721-3717
16 in this area
78 Total Sales
-
Michele Hobbs

Buyer's Agent in 2025
Michele Hobbs
Real Broker, LLC.
(334) 558-7560
1 in this area
109 Total Sales
-
Monnie Wills

Seller Co-Listing Agent in 2020
Monnie Wills
Wills Property Group
(334) 296-3148
1 in this area
21 Total Sales
-
S
Buyer's Agent in 2020
Shanelle Lang
Next Generation Real Est Grp
-
Andre Greenwood
A
Seller's Agent in 2017
Andre Greenwood
Flores International Rlty, llc
(334) 538-7821
19 Total Sales
Map
Source: Montgomery Area Association of REALTORS®
MLS Number: 429429
APN: 10-04-19-1-019-015.000
- 1948 Graham St
- 509 Thorn Place Unit 509
- 1856 Norman Bridge Rd
- 341 Winthrop Ct
- 1944 S Hull St
- 516 E Fairview Ave
- 365 Felder Ave
- 356 Cloverdale Rd
- 704 Felder Ave
- 1533 Gilmer Ave
- 3115 Lexington Rd
- 610 Ponce de Leon Ave
- 835 Park Ave
- 573 Cloverdale Rd
- 1560 Gilmer Ave
- 812 E Fairview Ave
- 1604 Gilmer Ave
- 3131 Norman Bridge Rd
- 206 E Fairview Ave
- 3155 Wilmington Rd
