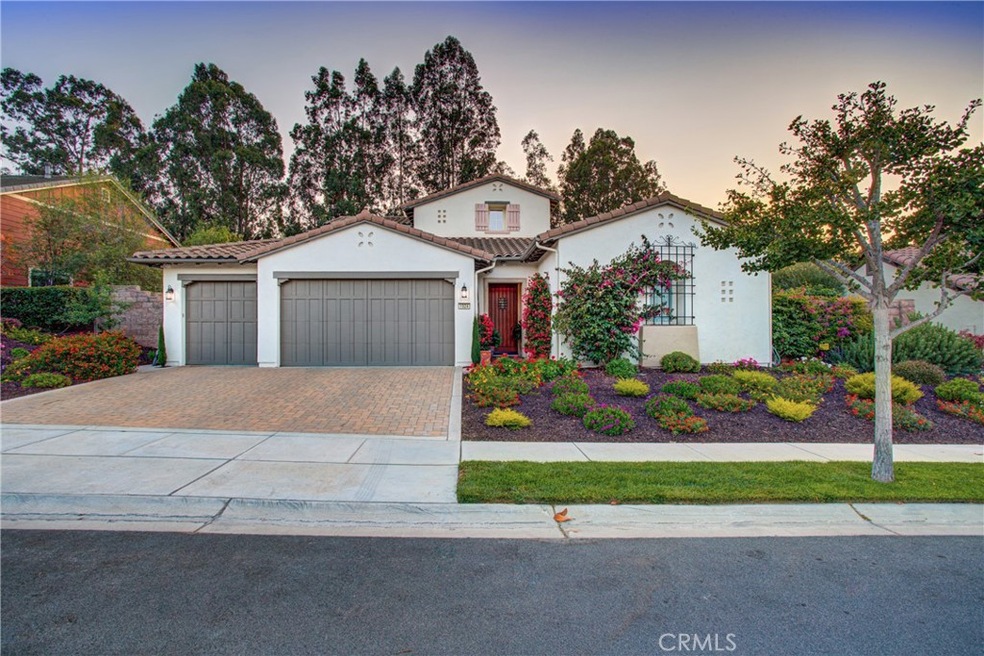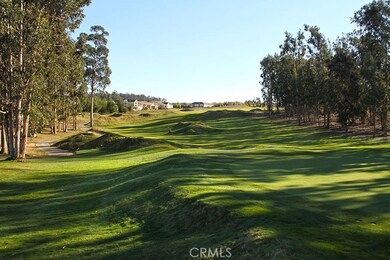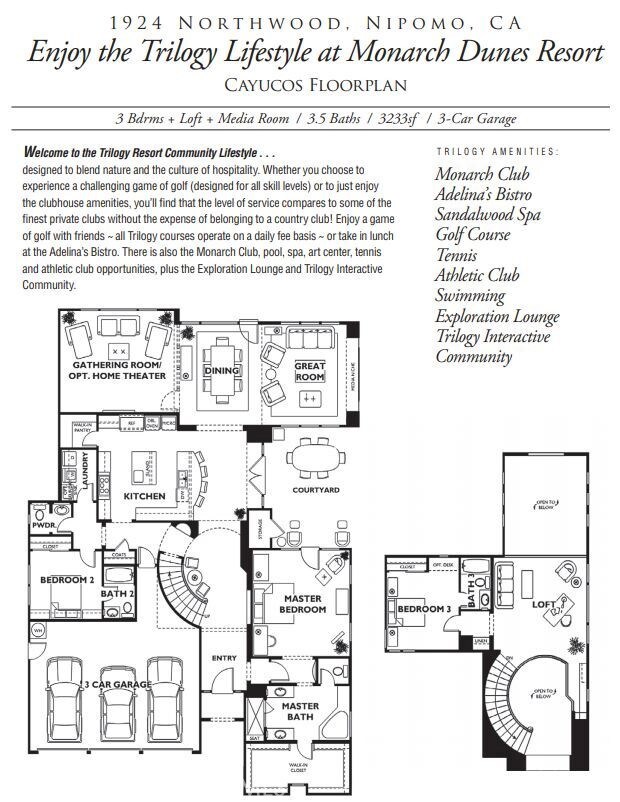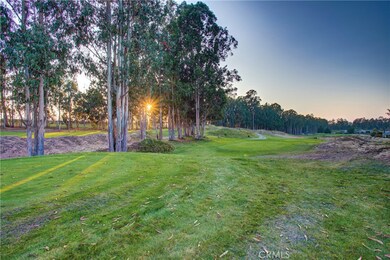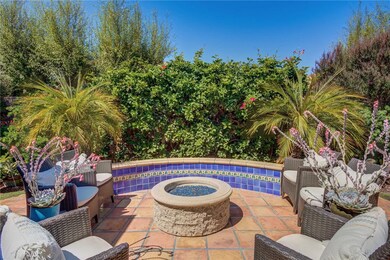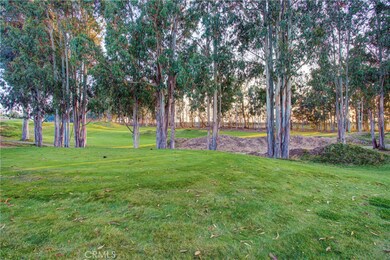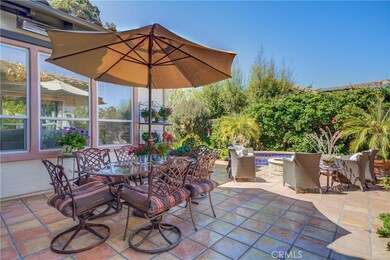
1924 Northwood Rd Nipomo, CA 93444
Woodlands NeighborhoodHighlights
- Concierge
- Fitness Center
- Spa
- On Golf Course
- Home Theater
- Solar Power System
About This Home
As of October 2021This Estate quality home boasts stunning golf course views and has the characteristics of a fine model home. Beautifully appointed indoor & outdoor spaces unite to accommodate refined tastes & your families everyday and entertaining needs. Desirable floorplan with most of the living space downstairs including the main-floor, luxurious master suite. Over $400,000 in upgrades!!! This home is sure to impress. Features include: Gourmet Kitchen with white cabinetry, Granite slab counters, Stainless steel appliances and a double oven. Additional features: Window shutters, Old world textured walls, built-in cabinetry, Oil-rubbed bronze fixtures, Hardwood Floors, Media room w/ Home theater system & built-in speakers. This Spectacular home features 3 bdrms/ 3.5 baths, media room, loft and 3 car garage. Situated in a park like setting with professionally landscaped yards. Large, Private side yard with outdoor heating, spa and firepit perfect for entertaining. You will enjoy this home 365 days a year. Schedule your showing. Lot Description: Large lot and panoramic. VIRTUAL TOUR: https://www.viewpropertytour.com/1924northwood/mls
Home Details
Home Type
- Single Family
Est. Annual Taxes
- $15,022
Year Built
- Built in 2007 | Remodeled
Lot Details
- 9,016 Sq Ft Lot
- On Golf Course
- Drip System Landscaping
- Sprinkler System
- Back Yard
- Property is zoned RSF
HOA Fees
- $364 Monthly HOA Fees
Parking
- 3 Car Attached Garage
- 3 Open Parking Spaces
- Parking Available
- Two Garage Doors
- Driveway
Property Views
- Panoramic
- Golf Course
- Woods
- Park or Greenbelt
Home Design
- Spanish Architecture
- Turnkey
- Planned Development
- Slab Foundation
- Tile Roof
Interior Spaces
- 3,233 Sq Ft Home
- 1-Story Property
- Wired For Sound
- Wired For Data
- High Ceiling
- Gas Fireplace
- Insulated Windows
- Custom Window Coverings
- Window Screens
- Family Room with Fireplace
- Great Room
- Home Theater
- Bonus Room
- Wood Flooring
- Laundry Room
Kitchen
- Updated Kitchen
- Eat-In Kitchen
- Breakfast Bar
- Walk-In Pantry
- Double Self-Cleaning Oven
- Built-In Range
- Range Hood
- Microwave
- Dishwasher
- Kitchen Island
- Granite Countertops
- Pots and Pans Drawers
- Built-In Trash or Recycling Cabinet
- Disposal
Bedrooms and Bathrooms
- 3 Main Level Bedrooms
- Walk-In Closet
- Upgraded Bathroom
- Dual Vanity Sinks in Primary Bathroom
- Soaking Tub
- Walk-in Shower
Home Security
- Alarm System
- Carbon Monoxide Detectors
- Fire and Smoke Detector
- Fire Sprinkler System
Eco-Friendly Details
- Solar Power System
- Solar owned by a third party
- Solar Heating System
Outdoor Features
- Spa
- Tile Patio or Porch
- Fire Pit
- Exterior Lighting
- Rain Gutters
Utilities
- Forced Air Heating System
- Heating System Uses Natural Gas
- 220 Volts For Spa
- Natural Gas Connected
- Shared Well
- Water Heater
- Cable TV Available
Listing and Financial Details
- Tax Lot 93
- Tax Tract Number 2341
- Assessor Parcel Number 091503002
Community Details
Overview
- Woodlands Mutual Association, Phone Number (805) 343-1160
- Goetz Manderlay HOA
- Built by Shea Homes
- Trilogy Subdivision, Cayucos Floorplan
Amenities
- Concierge
- Community Fire Pit
- Community Barbecue Grill
- Picnic Area
- Clubhouse
- Banquet Facilities
- Meeting Room
- Card Room
- Recreation Room
Recreation
- Golf Course Community
- Tennis Courts
- Pickleball Courts
- Bocce Ball Court
- Fitness Center
- Community Pool
- Community Spa
- Park
- Horse Trails
Ownership History
Purchase Details
Home Financials for this Owner
Home Financials are based on the most recent Mortgage that was taken out on this home.Purchase Details
Home Financials for this Owner
Home Financials are based on the most recent Mortgage that was taken out on this home.Purchase Details
Similar Homes in Nipomo, CA
Home Values in the Area
Average Home Value in this Area
Purchase History
| Date | Type | Sale Price | Title Company |
|---|---|---|---|
| Grant Deed | $1,399,000 | Fidelity National Title Co | |
| Grant Deed | $969,000 | Fidelity National Title Co | |
| Grant Deed | $947,500 | First American Title Co |
Mortgage History
| Date | Status | Loan Amount | Loan Type |
|---|---|---|---|
| Open | $700,000 | New Conventional |
Property History
| Date | Event | Price | Change | Sq Ft Price |
|---|---|---|---|---|
| 10/29/2021 10/29/21 | Sold | $1,399,000 | 0.0% | $433 / Sq Ft |
| 09/23/2021 09/23/21 | Pending | -- | -- | -- |
| 09/13/2021 09/13/21 | Price Changed | $1,399,000 | +2.2% | $433 / Sq Ft |
| 09/13/2021 09/13/21 | For Sale | $1,369,000 | +41.3% | $423 / Sq Ft |
| 05/16/2017 05/16/17 | Sold | $969,000 | 0.0% | $300 / Sq Ft |
| 04/09/2017 04/09/17 | Pending | -- | -- | -- |
| 03/04/2017 03/04/17 | For Sale | $969,000 | -- | $300 / Sq Ft |
Tax History Compared to Growth
Tax History
| Year | Tax Paid | Tax Assessment Tax Assessment Total Assessment is a certain percentage of the fair market value that is determined by local assessors to be the total taxable value of land and additions on the property. | Land | Improvement |
|---|---|---|---|---|
| 2024 | $15,022 | $1,455,519 | $598,230 | $857,289 |
| 2023 | $15,022 | $1,426,980 | $586,500 | $840,480 |
| 2022 | $14,868 | $1,399,000 | $575,000 | $824,000 |
| 2021 | $11,166 | $1,038,961 | $402,075 | $636,886 |
| 2020 | $11,038 | $1,028,309 | $397,953 | $630,356 |
| 2019 | $10,968 | $1,008,147 | $390,150 | $617,997 |
| 2018 | $10,836 | $988,380 | $382,500 | $605,880 |
| 2017 | $12,083 | $1,093,332 | $490,621 | $602,711 |
| 2016 | $11,396 | $1,071,895 | $481,001 | $590,894 |
| 2015 | $11,233 | $1,055,795 | $473,776 | $582,019 |
| 2014 | $9,687 | $927,000 | $415,000 | $512,000 |
Agents Affiliated with this Home
-
Linda Del

Seller's Agent in 2021
Linda Del
Monarch Realty
(805) 266-4749
91 in this area
130 Total Sales
-
Alison Andrea

Buyer's Agent in 2021
Alison Andrea
Andrea and Company Real Estate
(805) 904-6083
3 in this area
74 Total Sales
Map
Source: California Regional Multiple Listing Service (CRMLS)
MLS Number: PI21199587
APN: 091-503-002
- 1824 Nathan Way
- 1831 Nathan Way
- 1736 Trilogy Pkwy
- 1804 Tomas Ct
- 1660 Red Admiral Ct Unit 21
- 1801 Louise Ln
- 1624 Northwood Rd
- 1191 Swallowtail Way Unit 64
- 851 Trail View Place
- 1494 Vista Tesoro Place
- 1525 Via Vista
- 916 Trail View Place
- 808 Albert Way
- 920 Trail View Place
- 1431 Trail View Place
- 1432 Vicki Ln
- 1330 Riley Ln
- 1335 Riley Ln
- 1045 Gracie Ln
- 1555 Eucalyptus Rd
