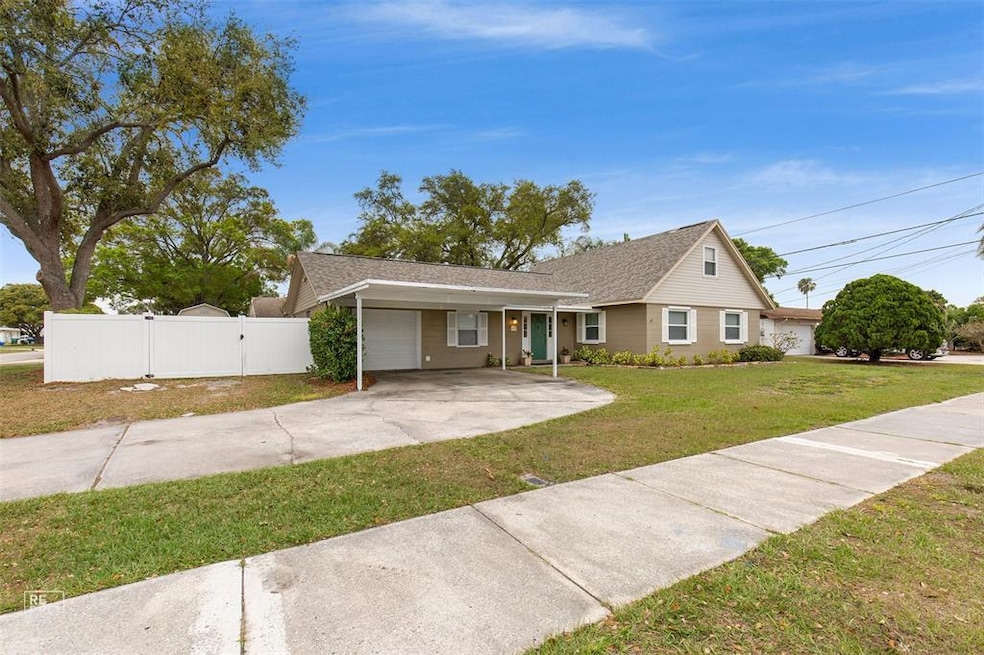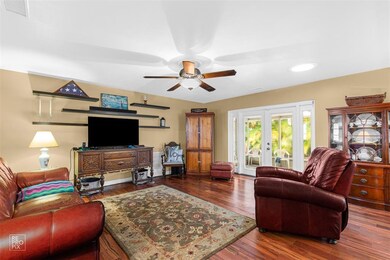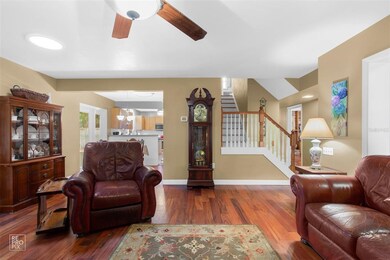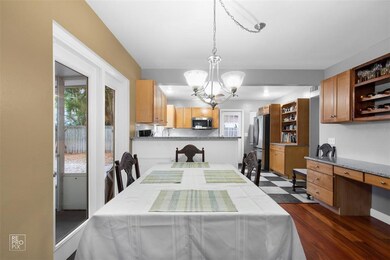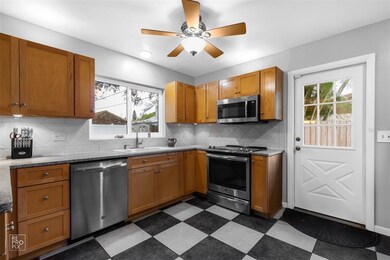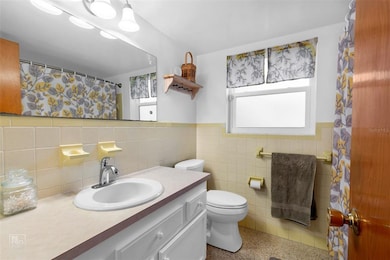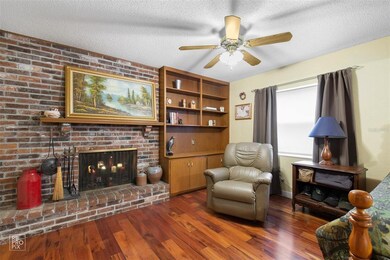
1924 Nursery Rd Clearwater, FL 33764
Keene Acres NeighborhoodHighlights
- Midcentury Modern Architecture
- Wood Flooring
- Solid Surface Countertops
- Fireplace in Primary Bedroom
- Bonus Room
- No HOA
About This Home
As of June 2025This updated mid century modern home features granite countertops, newer GE suite of SS appliances and large dining area adjacent to the kitchen. Master bedroom, on the first level features a working fireplace. Additional upstairs bedrooms and bath provides for great privacy. New roof (2021) and triple & double glazed replacement windows keep utilites low. Located just minutes from white sand and pristine water of Clearwater Beach.
Last Agent to Sell the Property
MAPLE LEAF REALTY License #3267562 Listed on: 03/14/2022
Home Details
Home Type
- Single Family
Est. Annual Taxes
- $2,150
Year Built
- Built in 1958
Lot Details
- 8,943 Sq Ft Lot
- Unincorporated Location
- South Facing Home
- Fenced
- Property is zoned R-3
Parking
- 1 Car Attached Garage
- 2 Carport Spaces
Home Design
- Midcentury Modern Architecture
- Bi-Level Home
- Slab Foundation
- Shingle Roof
- Block Exterior
- Stucco
Interior Spaces
- 2,217 Sq Ft Home
- Built-In Features
- Bonus Room
- Inside Utility
- Home Security System
Kitchen
- Range<<rangeHoodToken>>
- <<microwave>>
- Dishwasher
- Solid Surface Countertops
Flooring
- Wood
- Tile
- Vinyl
Bedrooms and Bathrooms
- 3 Bedrooms
- Fireplace in Primary Bedroom
- Walk-In Closet
- 2 Full Bathrooms
Laundry
- Laundry Room
- Dryer
- Washer
- Laundry Chute
Outdoor Features
- Covered patio or porch
- Shed
Schools
- Plumb Elementary School
- Oak Grove Middle School
- Clearwater High School
Utilities
- Central Heating and Cooling System
- Septic Tank
- Cable TV Available
Community Details
- No Home Owners Association
- Douglas Manor Estates 2Nd Add Subdivision
Listing and Financial Details
- Down Payment Assistance Available
- Homestead Exemption
- Visit Down Payment Resource Website
- Legal Lot and Block 16 / C
- Assessor Parcel Number 24-29-15-22230-003-0160
Ownership History
Purchase Details
Home Financials for this Owner
Home Financials are based on the most recent Mortgage that was taken out on this home.Purchase Details
Home Financials for this Owner
Home Financials are based on the most recent Mortgage that was taken out on this home.Purchase Details
Home Financials for this Owner
Home Financials are based on the most recent Mortgage that was taken out on this home.Similar Homes in Clearwater, FL
Home Values in the Area
Average Home Value in this Area
Purchase History
| Date | Type | Sale Price | Title Company |
|---|---|---|---|
| Warranty Deed | $469,900 | Baxter Title | |
| Warranty Deed | $469,900 | Baxter Title | |
| Warranty Deed | $459,900 | None Listed On Document | |
| Warranty Deed | $117,500 | -- |
Mortgage History
| Date | Status | Loan Amount | Loan Type |
|---|---|---|---|
| Open | $469,900 | New Conventional | |
| Closed | $469,900 | New Conventional | |
| Previous Owner | $476,456 | VA | |
| Previous Owner | $124,000 | New Conventional | |
| Previous Owner | $40,000 | New Conventional | |
| Previous Owner | $94,000 | New Conventional |
Property History
| Date | Event | Price | Change | Sq Ft Price |
|---|---|---|---|---|
| 06/09/2025 06/09/25 | Sold | $469,900 | 0.0% | $212 / Sq Ft |
| 05/07/2025 05/07/25 | Pending | -- | -- | -- |
| 04/25/2025 04/25/25 | Price Changed | $469,900 | -3.1% | $212 / Sq Ft |
| 04/04/2025 04/04/25 | Price Changed | $485,000 | -3.0% | $219 / Sq Ft |
| 03/13/2025 03/13/25 | For Sale | $500,000 | +8.7% | $226 / Sq Ft |
| 05/06/2022 05/06/22 | Sold | $459,900 | 0.0% | $207 / Sq Ft |
| 03/23/2022 03/23/22 | Pending | -- | -- | -- |
| 03/14/2022 03/14/22 | For Sale | $459,900 | -- | $207 / Sq Ft |
Tax History Compared to Growth
Tax History
| Year | Tax Paid | Tax Assessment Tax Assessment Total Assessment is a certain percentage of the fair market value that is determined by local assessors to be the total taxable value of land and additions on the property. | Land | Improvement |
|---|---|---|---|---|
| 2024 | $6,818 | $425,331 | -- | -- |
| 2023 | $6,818 | $412,943 | $167,889 | $245,054 |
| 2022 | $2,111 | $150,145 | $0 | $0 |
| 2021 | $2,150 | $145,772 | $0 | $0 |
| 2020 | $2,155 | $143,759 | $0 | $0 |
| 2019 | $2,126 | $140,527 | $0 | $0 |
| 2018 | $2,110 | $137,907 | $0 | $0 |
| 2017 | $2,084 | $135,071 | $0 | $0 |
| 2016 | $2,059 | $132,293 | $0 | $0 |
| 2015 | $2,087 | $131,373 | $0 | $0 |
| 2014 | $2,071 | $130,330 | $0 | $0 |
Agents Affiliated with this Home
-
Nicole Quinones

Seller's Agent in 2025
Nicole Quinones
REAL BROKER, LLC
(888) 883-8509
3 in this area
93 Total Sales
-
Fred Quinones

Seller Co-Listing Agent in 2025
Fred Quinones
REAL BROKER, LLC
(866) 736-7968
2 in this area
83 Total Sales
-
Stellar Non-Member Agent
S
Buyer's Agent in 2025
Stellar Non-Member Agent
FL_MFRMLS
-
Mitch Krach

Seller's Agent in 2022
Mitch Krach
MAPLE LEAF REALTY
(727) 810-0000
1 in this area
1 Total Sale
-
Nina Krach
N
Seller Co-Listing Agent in 2022
Nina Krach
MAPLE LEAF REALTY
(727) 398-3030
1 in this area
2 Total Sales
-
Kelly Fenlon
K
Buyer's Agent in 2022
Kelly Fenlon
LPT REALTY, LLC
(727) 415-0444
1 in this area
47 Total Sales
Map
Source: Stellar MLS
MLS Number: U8155201
APN: 24-29-15-22230-003-0160
- 1480 Fairfield Dr
- 1462 Highfield Dr
- 1506 Winding Way W
- 1880 Belleair Rd
- 1441 S Hercules Ave
- 1848 Redcoat Ln
- 1881 Stancel Dr
- 1915 Belleair Rd
- 1857 Belleair Rd
- 1824 Southwood Ln
- 1828 Stancel Dr
- 2060 Attache Ct
- 1808 Bugle Ln
- 2080 Attache Ct
- 1625 Bravo Dr
- 1432 S Keene Rd
- 1636 Bravo Dr
- 2083 Envoy Ct
- 1438 Poinciana Dr
- 1560 Bel Keene Dr
