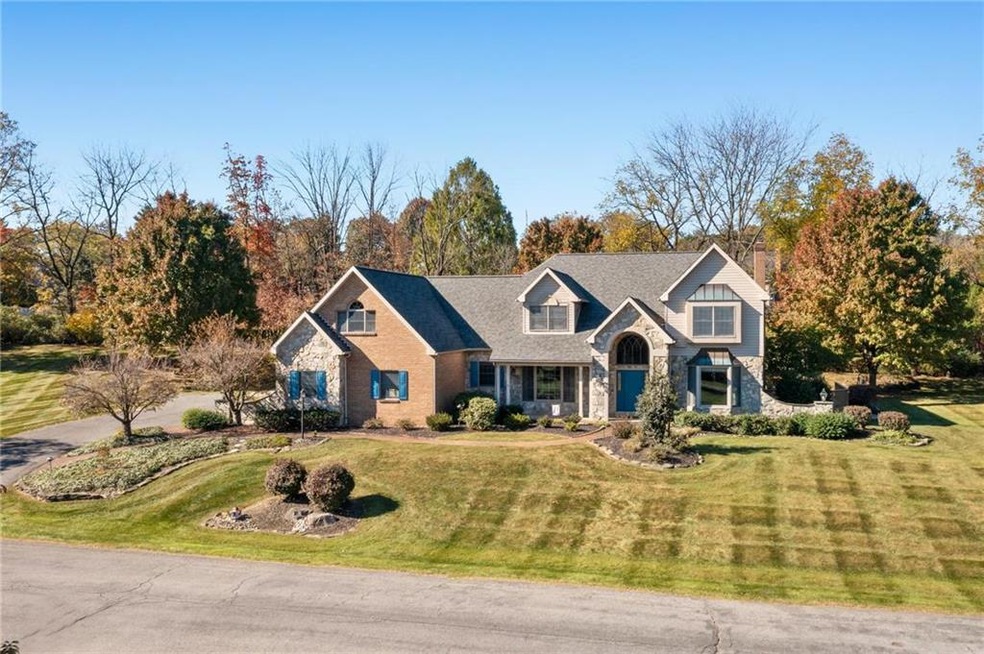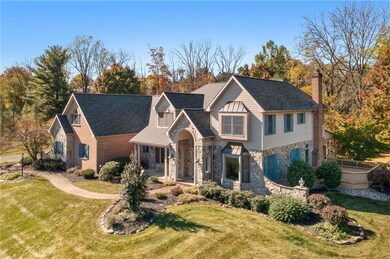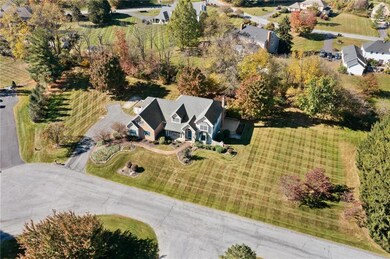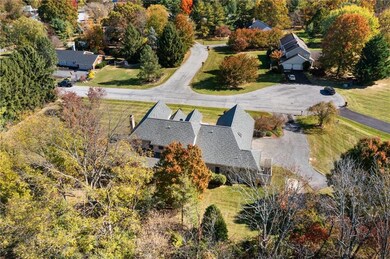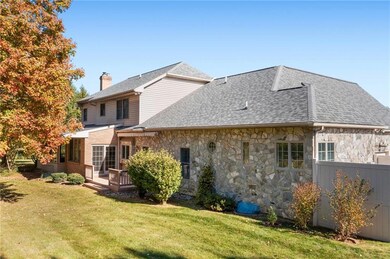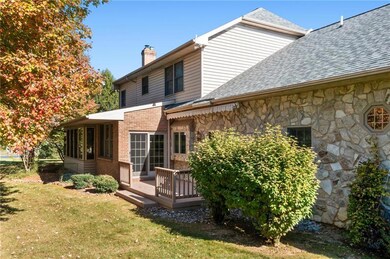
1924 Peach Tree Ln Bethlehem, PA 18015
Lower Saucon Township NeighborhoodHighlights
- Colonial Architecture
- Deck
- Wood Flooring
- Mountain View
- Family Room with Fireplace
- Screened Porch
About This Home
As of February 2025Welcome to 1924 Peach Tree Ln, a Saucon Valley Colonial where charm meets modern convenience. With 5 BR, 3.5 BA and 3950 SF, this Blair-built home has enough room for you, your family & maybe even your in-laws! Enter through the foyer, complete with a grand staircase that’s just begging for a dramatic descent—perfect for reenacting every period drama you've ever watched. Hardwood floors sweep through the main areas of the home, gleaming with the kind of confidence only a well-maintained Colonial can muster. The kitchen? Plenty of counter space, plus a breakfast nook that practically demands you linger over coffee just a little longer. The main floor primary suite? Gracious in size with a walk-in closet that says, "Go ahead, buy more shoes." The ensuite is a bonus—because, let’s face it, you deserve it. The spacious mud room is conveniently located. Upstairs are 4 well appointed bedrooms, with light pouring into every room. Outside, you'll be in awe of the low maintenance exterior, beautiful yard and mature landscaping as you relax in your screened-in porch. Double decks, w/ one awning-covered, give you lots of entertaining options. With this oversized driveway and a 3 car garage, parking drama is a thing of the past. Picture perfect here in this cul-de-sac location. This is the kind of home that makes "adulting" look good. Contact your favorite agent for a private showing! BUY WITH CONFIDENCE—PRE-LISTING HOME INSPECTION AVAILABLE * 3D MATTERPORT W/ FLOOR PLAN AVAILABLE, TOO*
Home Details
Home Type
- Single Family
Est. Annual Taxes
- $11,070
Year Built
- Built in 1993
Lot Details
- 1.01 Acre Lot
- Cul-De-Sac
- Paved or Partially Paved Lot
- Property is zoned R40-RURAL SUBURBAN RESIDENTIAL
Home Design
- Colonial Architecture
- Brick Exterior Construction
- Asphalt Roof
- Vinyl Construction Material
- Stone
Interior Spaces
- 3,950 Sq Ft Home
- 2-Story Property
- Gas Fireplace
- Awning
- Entrance Foyer
- Family Room with Fireplace
- Family Room Downstairs
- Dining Room
- Screened Porch
- Mountain Views
- Basement Fills Entire Space Under The House
Kitchen
- Eat-In Kitchen
- Built-In Oven
- Microwave
- Dishwasher
- Kitchen Island
Flooring
- Wood
- Wall to Wall Carpet
- Tile
Bedrooms and Bathrooms
- 5 Bedrooms
Laundry
- Laundry on main level
- Washer and Dryer Hookup
Parking
- 3 Car Attached Garage
- Driveway
Outdoor Features
- Deck
Utilities
- Central Air
- Heat Pump System
- 101 to 200 Amp Service
- Electric Water Heater
Community Details
- Saucon Hills Subdivision
Listing and Financial Details
- Assessor Parcel Number Q6 7 8K 0719
Ownership History
Purchase Details
Home Financials for this Owner
Home Financials are based on the most recent Mortgage that was taken out on this home.Purchase Details
Purchase Details
Similar Homes in Bethlehem, PA
Home Values in the Area
Average Home Value in this Area
Purchase History
| Date | Type | Sale Price | Title Company |
|---|---|---|---|
| Deed | $766,000 | Hamilton Abstract | |
| Deed | $766,000 | Hamilton Abstract | |
| Deed | $80,000 | -- | |
| Deed | $35,000 | -- |
Property History
| Date | Event | Price | Change | Sq Ft Price |
|---|---|---|---|---|
| 02/07/2025 02/07/25 | Sold | $766,000 | -4.3% | $194 / Sq Ft |
| 01/10/2025 01/10/25 | Pending | -- | -- | -- |
| 12/09/2024 12/09/24 | Price Changed | $800,000 | -5.9% | $203 / Sq Ft |
| 10/22/2024 10/22/24 | For Sale | $850,000 | -- | $215 / Sq Ft |
Tax History Compared to Growth
Tax History
| Year | Tax Paid | Tax Assessment Tax Assessment Total Assessment is a certain percentage of the fair market value that is determined by local assessors to be the total taxable value of land and additions on the property. | Land | Improvement |
|---|---|---|---|---|
| 2025 | $1,680 | $155,600 | $28,100 | $127,500 |
| 2024 | $10,985 | $155,600 | $28,100 | $127,500 |
| 2023 | $10,985 | $155,600 | $28,100 | $127,500 |
| 2022 | $10,794 | $155,600 | $28,100 | $127,500 |
| 2021 | $10,950 | $155,600 | $28,100 | $127,500 |
| 2020 | $11,144 | $155,600 | $28,100 | $127,500 |
| 2019 | $11,144 | $155,600 | $28,100 | $127,500 |
| 2018 | $11,004 | $155,600 | $28,100 | $127,500 |
| 2017 | $10,726 | $155,600 | $28,100 | $127,500 |
| 2016 | -- | $155,600 | $28,100 | $127,500 |
| 2015 | -- | $155,600 | $28,100 | $127,500 |
| 2014 | -- | $155,600 | $28,100 | $127,500 |
Agents Affiliated with this Home
-
Creighton Faust

Seller's Agent in 2025
Creighton Faust
RE/MAX
(610) 349-8482
22 in this area
337 Total Sales
-
Larry Ginsburg

Buyer's Agent in 2025
Larry Ginsburg
BHHS Regency Real Estate
(610) 366-3424
4 in this area
337 Total Sales
Map
Source: Greater Lehigh Valley REALTORS®
MLS Number: 746932
APN: Q6-7-8K-0719
- 1560 Surrey Rd
- 1840 Apple Tree Ln
- 4212 Stonebridge Dr
- 4228 Stonebridge Dr
- 4244 Stonebridge Dr
- 4252 Stonebridge Dr
- 4287 Stonebridge Dr
- 4276 Stonebridge Dr
- 4299 Stonebridge Dr
- 4303 Stonebridge Dr
- 1571 Woodland Dr
- 4307 Stonebridge Dr
- 4319 Stonebridge Dr
- 4323 Stonebridge Dr
- 3580 North Dr
- 2602 Saddleback Ln
- 6390 Springhouse Path
- 2604 Saddleback Ln
- 2612 Saddleback Ln
- 2609 Saddleback Ln
