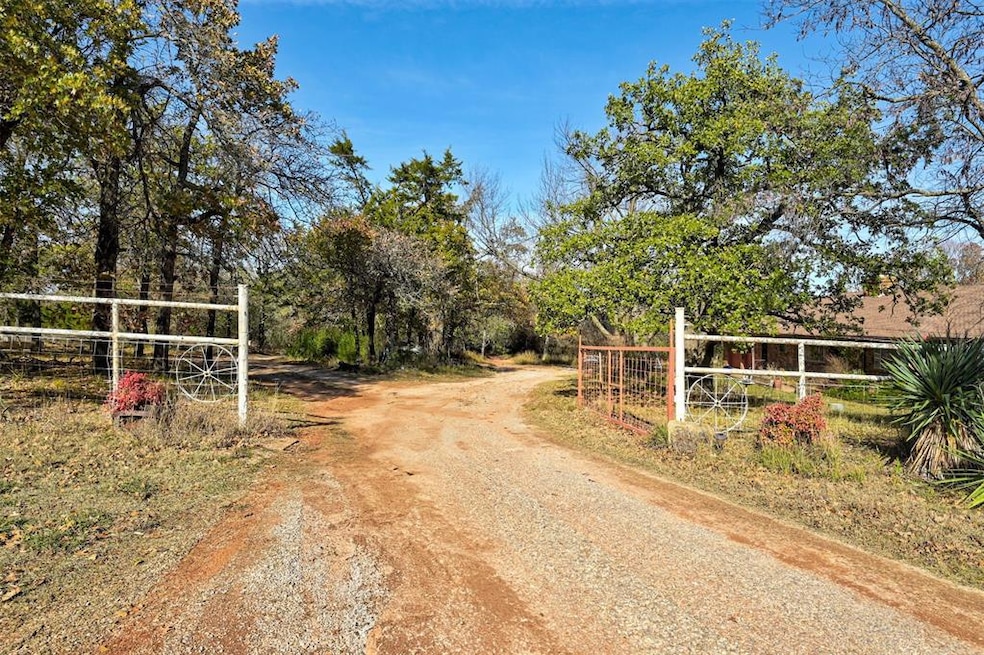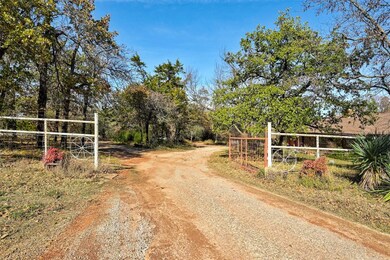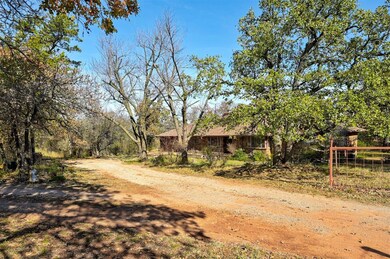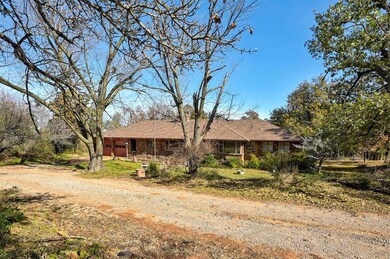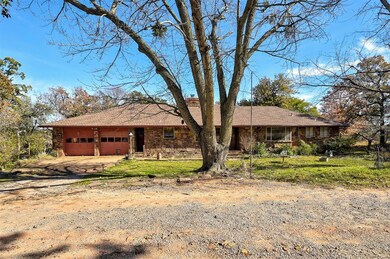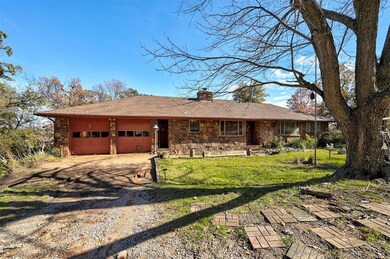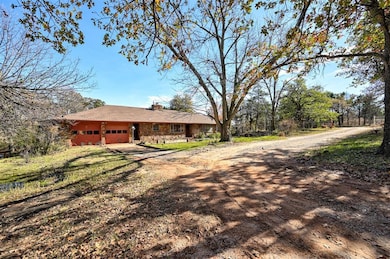
1924 Phillip Ln Guthrie, OK 73044
East Guthrie NeighborhoodEstimated Value: $223,000 - $281,665
Highlights
- Spa
- 5.09 Acre Lot
- Wood Flooring
- Fogarty Elementary School Rated 9+
- Ranch Style House
- Whirlpool Bathtub
About This Home
As of February 2025Charming Ranch-Style Homestead on 5 Acres - A Rare Find!
Nestled in a serene, country setting, this welcoming ranch-style farmhouse offers the perfect blend of warmth, comfort, and space. Built in 1974, this well-maintained home is a true reflection of family living, boasting timeless character and a cozy atmosphere that instantly makes you feel at home. With 3 spacious bedrooms, 2 bathrooms, and an open-concept living area, this property effortlessly combines rustic charm with modern functionality.
Set on a sprawling 5-acre lot, this beautiful homestead offers endless possibilities for gardening, livestock, or simply enjoying the peaceful surroundings. The expansive yard is perfect for outdoor gatherings, and with plenty of room to roam, it’s the ideal place to create lasting memories with family and friends.
Located in a highly sought-after area, this home provides the perfect balance of rural tranquility and easy access to nearby cities and downtown. Whether you’re commuting for work or simply seeking entertainment and dining, everything you need is just a short drive away.
It’s rare to find a move-in-ready home with such a well-maintained property and acreage—this is an opportunity you won’t want to miss! Make this charming homestead yours and experience the joys of country living at its finest.
Home Details
Home Type
- Single Family
Est. Annual Taxes
- $1,053
Year Built
- Built in 1974
Lot Details
- 5.09 Acre Lot
- Wrought Iron Fence
Parking
- 2 Car Attached Garage
- Gravel Driveway
Home Design
- Ranch Style House
- Santa Fe Architecture
- Slab Foundation
- Brick Frame
- Composition Roof
- Pre-Cast Concrete Construction
Interior Spaces
- 2,291 Sq Ft Home
- Woodwork
- Ceiling Fan
- Wood Burning Fireplace
Kitchen
- Electric Oven
- Electric Range
- Dishwasher
- Wood Stained Kitchen Cabinets
Flooring
- Wood
- Brick
- Concrete
- Tile
Bedrooms and Bathrooms
- 3 Bedrooms
- Cedar Closet
- Whirlpool Bathtub
Outdoor Features
- Spa
- Open Patio
- Fire Pit
- Outbuilding
Schools
- Central Elementary School
- Guthrie JHS Middle School
- Guthrie High School
Additional Features
- Pasture
- Central Heating and Cooling System
Listing and Financial Details
- Legal Lot and Block 8 / 2
Ownership History
Purchase Details
Home Financials for this Owner
Home Financials are based on the most recent Mortgage that was taken out on this home.Similar Homes in the area
Home Values in the Area
Average Home Value in this Area
Purchase History
| Date | Buyer | Sale Price | Title Company |
|---|---|---|---|
| Berryman Robert L | $225,000 | None Listed On Document |
Mortgage History
| Date | Status | Borrower | Loan Amount |
|---|---|---|---|
| Open | Berryman Robert L | $65,000 |
Property History
| Date | Event | Price | Change | Sq Ft Price |
|---|---|---|---|---|
| 02/07/2025 02/07/25 | Sold | $225,000 | -21.3% | $98 / Sq Ft |
| 01/06/2025 01/06/25 | Pending | -- | -- | -- |
| 12/31/2024 12/31/24 | Price Changed | $285,999 | -1.4% | $125 / Sq Ft |
| 12/27/2024 12/27/24 | Price Changed | $289,988 | -3.3% | $127 / Sq Ft |
| 12/10/2024 12/10/24 | Price Changed | $299,999 | -3.2% | $131 / Sq Ft |
| 11/21/2024 11/21/24 | For Sale | $309,999 | -- | $135 / Sq Ft |
Tax History Compared to Growth
Tax History
| Year | Tax Paid | Tax Assessment Tax Assessment Total Assessment is a certain percentage of the fair market value that is determined by local assessors to be the total taxable value of land and additions on the property. | Land | Improvement |
|---|---|---|---|---|
| 2024 | $1,053 | $12,390 | $4,145 | $8,245 |
| 2023 | $1,053 | $12,389 | $4,518 | $7,871 |
| 2022 | $1,031 | $12,389 | $4,518 | $7,871 |
| 2021 | $1,037 | $12,389 | $4,550 | $7,839 |
| 2020 | $1,039 | $12,389 | $4,248 | $8,141 |
| 2019 | $1,100 | $12,028 | $3,988 | $8,040 |
| 2018 | $1,035 | $11,678 | $3,765 | $7,913 |
| 2017 | $986 | $11,338 | $3,548 | $7,790 |
| 2016 | $979 | $11,007 | $3,361 | $7,646 |
| 2014 | $772 | $10,376 | $2,997 | $7,379 |
| 2013 | $848 | $10,990 | $1,920 | $9,070 |
Agents Affiliated with this Home
-
Nick Peterson
N
Seller's Agent in 2025
Nick Peterson
Stonehenge Properties LLC
(405) 245-8174
1 in this area
12 Total Sales
-
Jeff Perry

Seller Co-Listing Agent in 2025
Jeff Perry
Stonehenge Properties LLC
(405) 596-4539
1 in this area
47 Total Sales
-
Melody Estabrook

Buyer's Agent in 2025
Melody Estabrook
RE/MAX
(307) 689-1359
1 in this area
10 Total Sales
Map
Source: MLSOK
MLS Number: 1144699
APN: 420021697
- 2365 Gina Ct
- 2351 E Lakewood Dr
- 11651 Thousand Oaks Dr
- 0 S Midwest Blvd
- 3048 Deer Run Trail
- 10949 Sandstone Ridge Way
- 3024 Deer Run Rd
- 3001 Twisted Oak Rd
- 10825 Turkey Trot Trail
- 2949 Twisted Oak Dr
- 3000 Deer Run Trail
- 10848 Turkey Trot Trail
- 2884 Springridge Rd
- 9564 Woodchuck Ct
- 9514 Woodchuck Ct
- 3051 Douglas St
- 9126 Prairie Dog Dr
- 10900 Pittman Ct
- 9901 S Pine St
- 9050 River Birch Ct
- 1925 Phillip Ln
- 11501 Kimberly Dr
- 1824 Phillip Ln
- 1901 Jeffrey Ln
- 11801 Kimberly Dr
- 1881 Jeffrey Ln
- 11424 Kimberly Dr
- 11800 Kimberly Dr
- 11700 Kimberly Dr
- 1801 Phillip Ln
- 1900 Jeffrey Ln
- 11925 Kimberly Dr
- 11350 Kimberly Dr
- 1800 E Charter Oak Rd
- 11924 Kimberly Dr
- 1874 Jeffrey Ln
- 2178 E Charter Oak Rd
- 11410 S Pine St
- 11274 Kim Cir
- 11275 Tracy Trail
