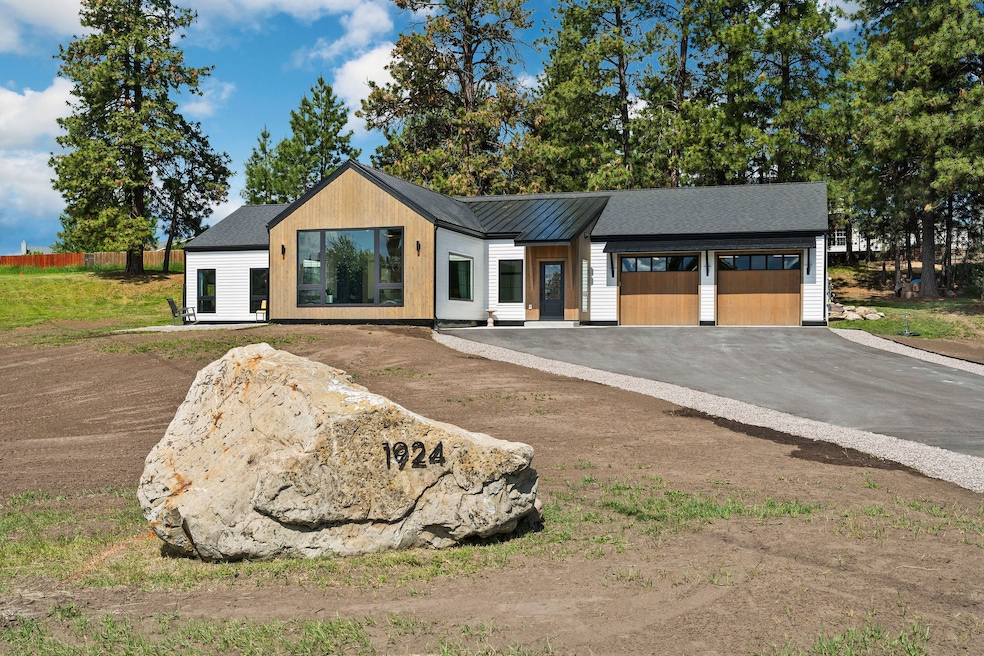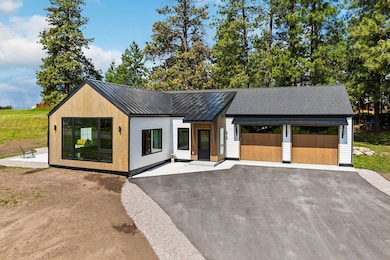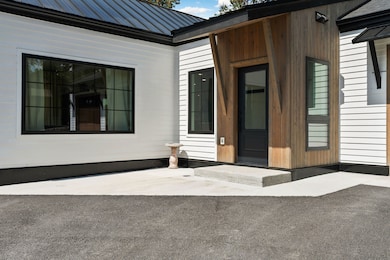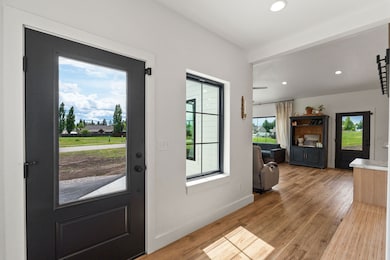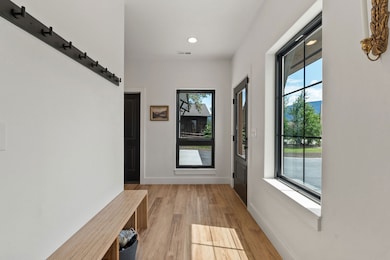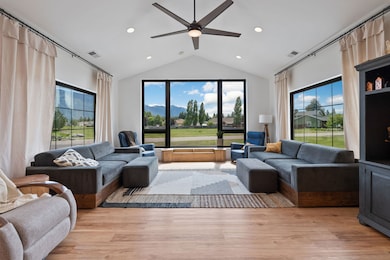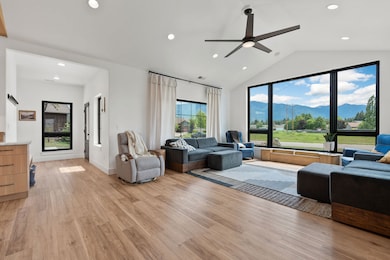1924 Rapids Ave Columbia Falls, MT 59912
Estimated payment $4,751/month
Highlights
- 0.67 Acre Lot
- Open Floorplan
- Vaulted Ceiling
- Columbia Falls Junior High School (7-8) Rated 9+
- Mountain View
- Mud Room
About This Home
Experience the best of Montana living in this beautiful 4-bedroom, 2.5-bath home in River Terrace Estates. Modern architecture and expansive windows in the living room let you soak in stunning mountain views of the Columbia Range. The kitchen is both stylish and practical, featuring a large island, gas range, and a built-in coffee bar with a prep sink conveniently located between the kitchen and dining area. The spacious primary suite feels like a private retreat, offering dual vanities and a custom-tiled walk-in shower. Everyday tasks are made easier with an oversized laundry/mud room, while the finished, heated 2-car garage comes equipped with 240V outlets—perfect for projects or hobbies. Step outside to a concrete patio in front, ideal for taking in the views, and enjoy a private backyard surrounded by mature pine trees with direct access to a public walking trail. The landscaping has already been completed, so once the grass comes in, this home will have even more impressive curb appeal. Flathead River access and a community park are just a few blocks away, and you’ll have world-class skiing, hiking, fishing, and lakes all within minutes. Plus, Glacier National Park is just a short drive away, offering even more opportunities for adventure.
Listing Agent
Performance Real Estate, Inc. License #RRE-BRO-LIC-98774 Listed on: 06/04/2025
Home Details
Home Type
- Single Family
Est. Annual Taxes
- $4,951
Year Built
- Built in 2022
Lot Details
- 0.67 Acre Lot
- Landscaped
- Level Lot
- Sprinkler System
- Garden
- Zoning described as CR-4
HOA Fees
- $8 Monthly HOA Fees
Parking
- 2 Car Attached Garage
Home Design
- Slab Foundation
- Wood Frame Construction
- Asphalt Roof
- Metal Roof
- Wood Siding
Interior Spaces
- 2,002 Sq Ft Home
- Property has 1 Level
- Open Floorplan
- Vaulted Ceiling
- Mud Room
- Mountain Views
- Basement
- Crawl Space
Kitchen
- Oven or Range
- Microwave
- Dishwasher
Bedrooms and Bathrooms
- 4 Bedrooms
- Walk-In Closet
Laundry
- Laundry Room
- Dryer
- Washer
Home Security
- Carbon Monoxide Detectors
- Fire and Smoke Detector
Outdoor Features
- Rain Gutters
Utilities
- Forced Air Heating and Cooling System
- Heating System Uses Gas
- Natural Gas Connected
- High Speed Internet
- Phone Available
- Cable TV Available
Listing and Financial Details
- Exclusions: Mirror in dining room and mirror in hallway
- Assessor Parcel Number 07418618416010000
Community Details
Overview
- Association fees include common area maintenance
- River Terrace Estates Association
- River Terrace Estates Subdivision
Recreation
- Park
Map
Home Values in the Area
Average Home Value in this Area
Tax History
| Year | Tax Paid | Tax Assessment Tax Assessment Total Assessment is a certain percentage of the fair market value that is determined by local assessors to be the total taxable value of land and additions on the property. | Land | Improvement |
|---|---|---|---|---|
| 2025 | $3,907 | $745,800 | $0 | $0 |
| 2024 | $4,145 | $588,600 | $0 | $0 |
| 2023 | $4,409 | $588,600 | $0 | $0 |
| 2022 | $772 | $77,205 | $0 | $0 |
| 2021 | $1,028 | $77,205 | $0 | $0 |
| 2020 | $881 | $56,943 | $0 | $0 |
| 2019 | $847 | $56,943 | $0 | $0 |
| 2018 | $701 | $42,221 | $0 | $0 |
| 2017 | $685 | $42,221 | $0 | $0 |
| 2016 | $319 | $37,159 | $0 | $0 |
| 2015 | $636 | $37,159 | $0 | $0 |
| 2014 | $815 | $32,481 | $0 | $0 |
Property History
| Date | Event | Price | List to Sale | Price per Sq Ft | Prior Sale |
|---|---|---|---|---|---|
| 11/11/2025 11/11/25 | For Sale | $820,000 | 0.0% | $410 / Sq Ft | |
| 10/15/2025 10/15/25 | Off Market | -- | -- | -- | |
| 09/06/2025 09/06/25 | Price Changed | $820,000 | -0.6% | $410 / Sq Ft | |
| 06/04/2025 06/04/25 | For Sale | $825,000 | +481.0% | $412 / Sq Ft | |
| 12/10/2021 12/10/21 | Sold | -- | -- | -- | View Prior Sale |
| 10/14/2021 10/14/21 | Pending | -- | -- | -- | |
| 04/15/2021 04/15/21 | For Sale | $142,000 | -- | -- |
Purchase History
| Date | Type | Sale Price | Title Company |
|---|---|---|---|
| Warranty Deed | -- | First American Title Co |
Mortgage History
| Date | Status | Loan Amount | Loan Type |
|---|---|---|---|
| Open | $97,600 | Future Advance Clause Open End Mortgage |
Source: Montana Regional MLS
MLS Number: 30050405
APN: 07-4186-18-4-16-01-0000
- 1910 11th Ave W
- 1318 Wildcat Dr
- 1615 Ave
- 57 Hidden Cedar Loop
- 165 Veteran Dr
- 521 Evening Star Ln
- 4 Hidden Cedar Loop
- 558 Talbot Rd
- 9 & 11 Diane Rd
- 1605 & 1629 4th Ave W
- 929 9th St W
- 1398 Waters Edge Way
- 26 Martha Rd
- 7 Beth Rd
- 809 9th St W Unit 1
- 809 9th St W Unit 14
- 809 9th St W Unit 17
- 1947 9th St W
- 9 Cedar Pointe Loop
- 1126 Columbia Falls Stage Rd
- 4 Diane Rd Unit 3
- 1022 9th St W Unit 5
- 1022 9th St W Unit 4
- 1629 4th Ave W
- 58 Cedar Pointe Lp
- 12 River Falls Dr
- 510 Nucleus Ave Unit 204
- 632 1st Ave E Unit 2
- 405 Bills Ln
- 105 3rd Ave W
- 661 8th Ave E N Unit 12
- 661 8th Ave E N Unit 13
- 1611 N Fork Rd
- 228 Jensen Rd Unit . B
- 6008 St Moritz Dr Unit L
- 6005 St Moritz Dr Unit B
- 254 Goat Trail
- 40 Glacier Cir
- 275 C Blackberry Loop
- 269 Blackberry Loop
