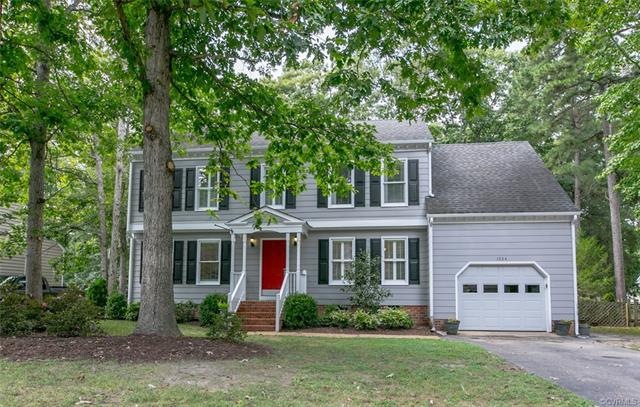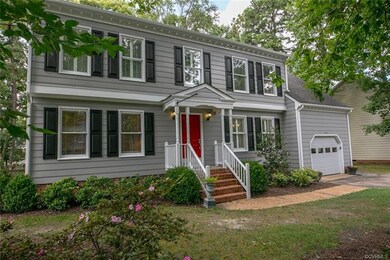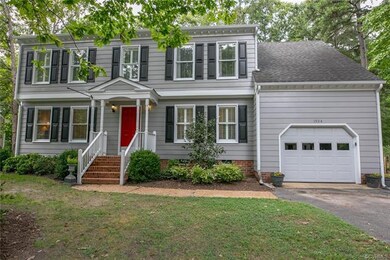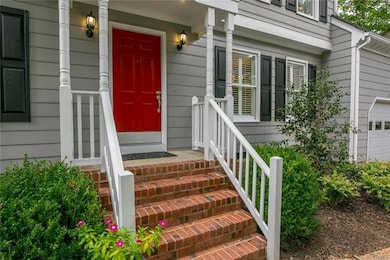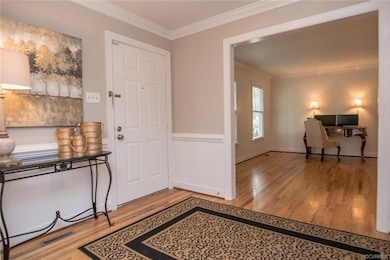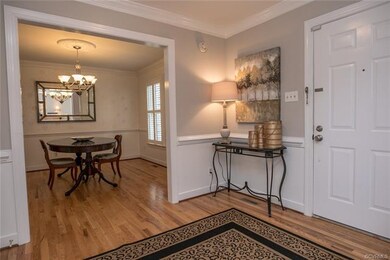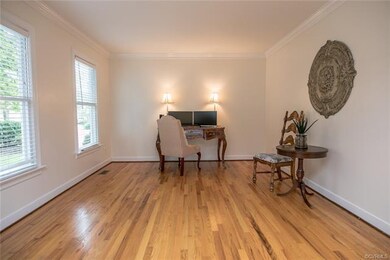
1924 Stonequarter Rd Henrico, VA 23238
Tuckahoe Village NeighborhoodEstimated Value: $487,711 - $508,000
Highlights
- Colonial Architecture
- Deck
- Separate Formal Living Room
- Mills E. Godwin High School Rated A
- Wood Flooring
- 1 Car Direct Access Garage
About This Home
As of November 2018LOVE, LOVE, LOVE! This classic colonial is anything but boring! Delightful and spacious center foyer with generous living and dining rooms with hardwood floors as well on each side, rear staircase with black handrails and brand new decorator carpet. The family room in the rear of the house is light and bright with brand new frieze carpeting and brick fireplace. The kitchen with vaulted ceiling breakfast area will delight any cook with ample white cabinetry and counter space and a hallway leading to the laundry room and garage entrance! The rear staircase leads to the second floor offering 4 bedrooms including an oversized master with huge walk-in closet and sunny master bath. There is also a walk up attic for loads of storage. Family entertaining continues on the rear oversized deck and huge fenced private back yard! This home has it all, great location, great condition, beautiful lot , great schools and convenience to everything!!
Last Agent to Sell the Property
RE/MAX Commonwealth License #0225002880 Listed on: 09/12/2018
Last Buyer's Agent
Tracy Sawyer
NextHome Integrity Realty License #0225062542

Home Details
Home Type
- Single Family
Est. Annual Taxes
- $2,411
Year Built
- Built in 1989
Lot Details
- 0.28 Acre Lot
- Back Yard Fenced
- Zoning described as R4
HOA Fees
- HOA YN
Parking
- 1 Car Direct Access Garage
- Driveway
Home Design
- Colonial Architecture
- Frame Construction
- Composition Roof
- Hardboard
Interior Spaces
- 2,109 Sq Ft Home
- 2-Story Property
- Ceiling Fan
- Skylights
- Wood Burning Fireplace
- Fireplace Features Masonry
- Separate Formal Living Room
- Crawl Space
- Washer and Dryer Hookup
Kitchen
- Eat-In Kitchen
- Induction Cooktop
- Dishwasher
- Disposal
Flooring
- Wood
- Carpet
- Ceramic Tile
Bedrooms and Bathrooms
- 4 Bedrooms
- En-Suite Primary Bedroom
- Walk-In Closet
Outdoor Features
- Deck
- Porch
- Stoop
Schools
- Carver Elementary School
- Pocahontas Middle School
- Godwin High School
Utilities
- Zoned Heating and Cooling
- Heat Pump System
Community Details
- Condo Association YN
- Stonequarter Subdivision
Listing and Financial Details
- Tax Lot 11
- Assessor Parcel Number 735-749-7494
Ownership History
Purchase Details
Home Financials for this Owner
Home Financials are based on the most recent Mortgage that was taken out on this home.Purchase Details
Home Financials for this Owner
Home Financials are based on the most recent Mortgage that was taken out on this home.Purchase Details
Home Financials for this Owner
Home Financials are based on the most recent Mortgage that was taken out on this home.Purchase Details
Home Financials for this Owner
Home Financials are based on the most recent Mortgage that was taken out on this home.Similar Homes in Henrico, VA
Home Values in the Area
Average Home Value in this Area
Purchase History
| Date | Buyer | Sale Price | Title Company |
|---|---|---|---|
| Amante William C | $340,000 | Attorney | |
| Kerr Sarah Maxwell | -- | None Available | |
| Maxwell Sarah E | $289,000 | -- | |
| Baker Jennifer | $260,000 | -- |
Mortgage History
| Date | Status | Borrower | Loan Amount |
|---|---|---|---|
| Open | Amante William C | $262,000 | |
| Closed | Amante William C | $272,000 | |
| Previous Owner | Kerr Sarah Maxwell | $236,000 | |
| Previous Owner | Maxwell Sarah E | $273,707 | |
| Previous Owner | Maxwell Sarah E | $273,707 | |
| Previous Owner | Baker Jennifer | $208,000 |
Property History
| Date | Event | Price | Change | Sq Ft Price |
|---|---|---|---|---|
| 11/13/2018 11/13/18 | Sold | $340,000 | -1.4% | $161 / Sq Ft |
| 09/17/2018 09/17/18 | Pending | -- | -- | -- |
| 09/12/2018 09/12/18 | For Sale | $345,000 | -- | $164 / Sq Ft |
Tax History Compared to Growth
Tax History
| Year | Tax Paid | Tax Assessment Tax Assessment Total Assessment is a certain percentage of the fair market value that is determined by local assessors to be the total taxable value of land and additions on the property. | Land | Improvement |
|---|---|---|---|---|
| 2025 | $3,821 | $409,200 | $100,000 | $309,200 |
| 2024 | $3,821 | $409,200 | $100,000 | $309,200 |
| 2023 | $3,478 | $409,200 | $100,000 | $309,200 |
| 2022 | $3,141 | $369,500 | $82,000 | $287,500 |
| 2021 | $2,948 | $332,800 | $72,000 | $260,800 |
| 2020 | $2,895 | $332,800 | $72,000 | $260,800 |
| 2019 | $2,507 | $288,200 | $72,000 | $216,200 |
| 2018 | $2,411 | $277,100 | $72,000 | $205,100 |
| 2017 | $2,297 | $264,000 | $70,000 | $194,000 |
| 2016 | $2,182 | $250,800 | $66,000 | $184,800 |
| 2015 | $2,035 | $233,900 | $62,000 | $171,900 |
| 2014 | $2,035 | $233,900 | $62,000 | $171,900 |
Agents Affiliated with this Home
-
Janice Taylor
J
Seller's Agent in 2018
Janice Taylor
RE/MAX
10 in this area
167 Total Sales
-

Buyer's Agent in 2018
Tracy Sawyer
NextHome Integrity Realty
60 Total Sales
Map
Source: Central Virginia Regional MLS
MLS Number: 1832404
APN: 735-749-7494
- 2043 Airy Cir
- 10834 Smithers Ct
- 1803 Stonequarter Rd
- 11693 Timberly Waye
- 1914 Airy Cir
- 10808 Stanton Way
- 1831 Random Winds Ct
- 10605 Cloister Dr
- 12519 Eagle Ridge Rd
- 11807 S Downs Dr
- 2617 Tracewood Cir
- 1602 Wood Grove Cir
- 11105 E Langham Ct
- 2144 Ridgefield Green Way
- 2125 Oakhampton Place
- 1815 Cambridge Ct
- 1504 Wood Grove Cir
- 11801 Crown Prince Cir
- 2153 Oakhampton Place
- 2156 Oakhampton Place
- 1924 Stonequarter Rd
- 1926 Stonequarter Rd
- 1922 Stonequarter Rd
- 2023 Stoneheather Rd
- 2021 Stoneheather Rd
- 1928 Stonequarter Rd
- 1920 Stonequarter Rd
- 2025 Stoneheather Rd
- 1923 Stonequarter Rd
- 2019 Stoneheather Rd
- 1925 Stonequarter Rd
- 2000 Stonequarter Rd
- 1921 Stonequarter Rd
- 1918 Stonequarter Rd
- 1927 Stonequarter Rd
- 2027 Stoneheather Rd
- 1919 Stonequarter Rd
- 2002 Stonequarter Rd
- 1929 Stonequarter Rd
- 1916 Stonequarter Rd
