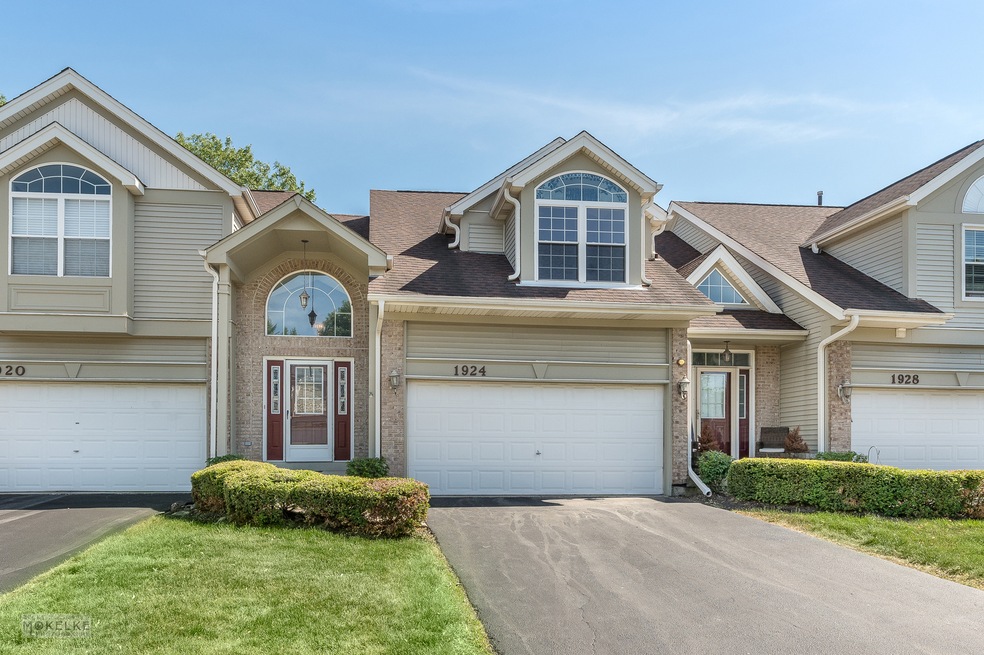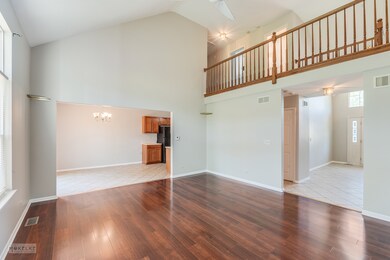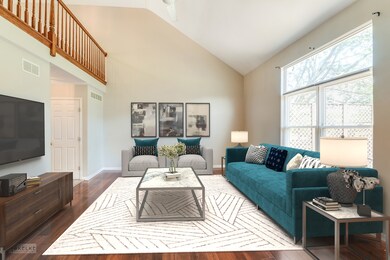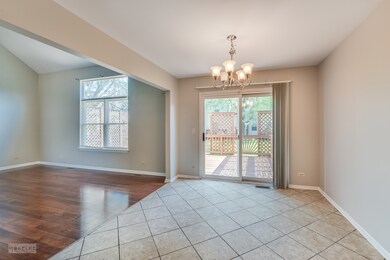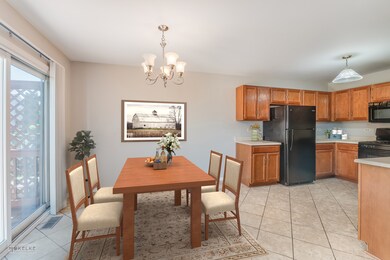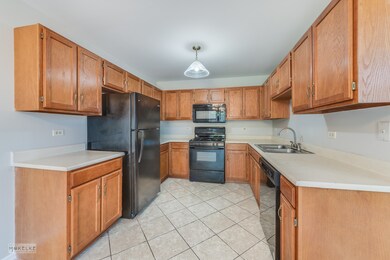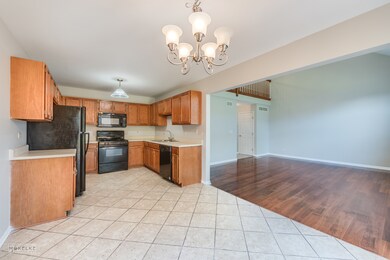
1924 Tamahawk Ln Unit 108 Naperville, IL 60564
Brook Crossing NeighborhoodHighlights
- Deck
- Vaulted Ceiling
- Laundry Room
- Robert Clow Elementary School Rated A+
- 2 Car Attached Garage
- Entrance Foyer
About This Home
As of November 2022Great location! 2 story townhome features a light and bright foyer to greet your guests. The family room has beautiful wood laminate floors, a wall of windows with great backyard views & expansive vaulted ceilings looking up to the 2nd floor walkway with oak railings. Spacious kitchen includes all major appliances plus lots of cabinets and counter space for all of your meal prepping needs. Dining area opens to a large private deck, the prefect place for morning coffee or evening adult beverage. The 2nd floor has 2 generous sized bedrooms with plenty of closet space and a full bathroom. Step saver 2nd floor laundry is a bonus! 2 car garage has lots of room for your cars and the large crawlspace provides has an abundance of storage. Walking distance to Nequa Valley High School, parks, library and other amenities! Welcome home!
Last Agent to Sell the Property
Coldwell Banker Real Estate Group License #471018427 Listed on: 10/08/2022

Townhouse Details
Home Type
- Townhome
Est. Annual Taxes
- $5,221
Year Built
- Built in 1994
HOA Fees
- $260 Monthly HOA Fees
Parking
- 2 Car Attached Garage
- Garage Door Opener
- Driveway
- Parking Included in Price
Home Design
- Asphalt Roof
- Concrete Perimeter Foundation
Interior Spaces
- 1,300 Sq Ft Home
- 2-Story Property
- Vaulted Ceiling
- Ceiling Fan
- Entrance Foyer
- Family Room
- Combination Dining and Living Room
- Laminate Flooring
- Crawl Space
Kitchen
- Range
- Microwave
- Dishwasher
- Disposal
Bedrooms and Bathrooms
- 2 Bedrooms
- 2 Potential Bedrooms
Laundry
- Laundry Room
- Laundry on upper level
- Dryer
- Washer
Outdoor Features
- Deck
Schools
- Clow Elementary School
- Gregory Middle School
- Neuqua Valley High School
Utilities
- Forced Air Heating and Cooling System
- Heating System Uses Natural Gas
- Lake Michigan Water
Community Details
Overview
- Association fees include exterior maintenance, lawn care, snow removal
- 4 Units
- Hillcrest Property Association, Phone Number (630) 627-3303
- Heartlands Subdivision
- Property managed by HEARTLANDS
Amenities
- Common Area
Pet Policy
- Limit on the number of pets
- Pet Size Limit
- Dogs and Cats Allowed
Ownership History
Purchase Details
Home Financials for this Owner
Home Financials are based on the most recent Mortgage that was taken out on this home.Purchase Details
Home Financials for this Owner
Home Financials are based on the most recent Mortgage that was taken out on this home.Purchase Details
Home Financials for this Owner
Home Financials are based on the most recent Mortgage that was taken out on this home.Purchase Details
Home Financials for this Owner
Home Financials are based on the most recent Mortgage that was taken out on this home.Similar Homes in Naperville, IL
Home Values in the Area
Average Home Value in this Area
Purchase History
| Date | Type | Sale Price | Title Company |
|---|---|---|---|
| Warranty Deed | $249,000 | First American Title | |
| Warranty Deed | $174,500 | None Available | |
| Warranty Deed | $153,000 | Chicago Title Insurance Co | |
| Interfamily Deed Transfer | -- | Chicago Title Insurance Co |
Mortgage History
| Date | Status | Loan Amount | Loan Type |
|---|---|---|---|
| Previous Owner | $219,999 | New Conventional | |
| Previous Owner | $130,500 | New Conventional | |
| Previous Owner | $130,875 | New Conventional | |
| Previous Owner | $199,000 | Unknown | |
| Previous Owner | $204,250 | Unknown | |
| Previous Owner | $189,500 | Unknown | |
| Previous Owner | $145,350 | No Value Available | |
| Previous Owner | $104,190 | No Value Available |
Property History
| Date | Event | Price | Change | Sq Ft Price |
|---|---|---|---|---|
| 11/28/2022 11/28/22 | Sold | $249,000 | -6.0% | $192 / Sq Ft |
| 10/26/2022 10/26/22 | Pending | -- | -- | -- |
| 10/08/2022 10/08/22 | For Sale | $264,900 | +51.8% | $204 / Sq Ft |
| 05/23/2014 05/23/14 | Sold | $174,500 | -5.6% | $136 / Sq Ft |
| 04/11/2014 04/11/14 | Pending | -- | -- | -- |
| 03/28/2014 03/28/14 | Price Changed | $184,900 | -2.6% | $144 / Sq Ft |
| 02/13/2014 02/13/14 | Price Changed | $189,900 | -2.6% | $148 / Sq Ft |
| 01/08/2014 01/08/14 | For Sale | $194,900 | -- | $152 / Sq Ft |
Tax History Compared to Growth
Tax History
| Year | Tax Paid | Tax Assessment Tax Assessment Total Assessment is a certain percentage of the fair market value that is determined by local assessors to be the total taxable value of land and additions on the property. | Land | Improvement |
|---|---|---|---|---|
| 2023 | $5,790 | $85,160 | $21,738 | $63,422 |
| 2022 | $5,555 | $76,672 | $20,563 | $56,109 |
| 2021 | $5,319 | $73,021 | $19,584 | $53,437 |
| 2020 | $5,221 | $71,864 | $19,274 | $52,590 |
| 2019 | $5,137 | $69,839 | $18,731 | $51,108 |
| 2018 | $4,992 | $66,643 | $18,319 | $48,324 |
| 2017 | $4,921 | $64,922 | $17,846 | $47,076 |
| 2016 | $4,916 | $63,525 | $17,462 | $46,063 |
| 2015 | $5,173 | $61,081 | $16,790 | $44,291 |
| 2014 | $5,173 | $68,887 | $16,790 | $52,097 |
| 2013 | $5,173 | $68,887 | $16,790 | $52,097 |
Agents Affiliated with this Home
-
Erin Hill

Seller's Agent in 2022
Erin Hill
Coldwell Banker Real Estate Group
(630) 336-5962
1 in this area
202 Total Sales
-
Jerry Hill

Seller Co-Listing Agent in 2022
Jerry Hill
Coldwell Banker Real Estate Group
(630) 336-5963
1 in this area
185 Total Sales
-
Iryna Motkalyuk

Buyer's Agent in 2022
Iryna Motkalyuk
Stella Premier Realty
(224) 735-0835
2 in this area
93 Total Sales
-
Ronald Coluzzi

Seller's Agent in 2014
Ronald Coluzzi
RE/MAX
(630) 240-5428
29 Total Sales
-
Joann Zhou
J
Buyer's Agent in 2014
Joann Zhou
Pan Realty LLC
(630) 418-8063
22 Total Sales
Map
Source: Midwest Real Estate Data (MRED)
MLS Number: 11648460
APN: 07-01-02-307-008-1002
- 1724 Tamahawk Ln
- 2949 Brossman St
- 3031 Brossman St
- 3203 Barnes Ln
- 10S424 Curtis Ln
- 28W555 Leverenz Rd
- 1316 Fireside Ct
- 1407 Keats Ave
- 28W409 Leverenz Rd
- 2710 Glenwood Ct
- 2741 Gateshead Dr
- 2311 Leverenz Rd
- 2616 Gateshead Dr
- 2710 Rockport Ln Unit 154
- 2866 Stonewater Dr Unit 102
- 3432 Caine Dr
- 1123 Thackery Ln
- 1329 Neskola Ct
- 2519 Accolade Ave
- 1134 Gateshead Dr
