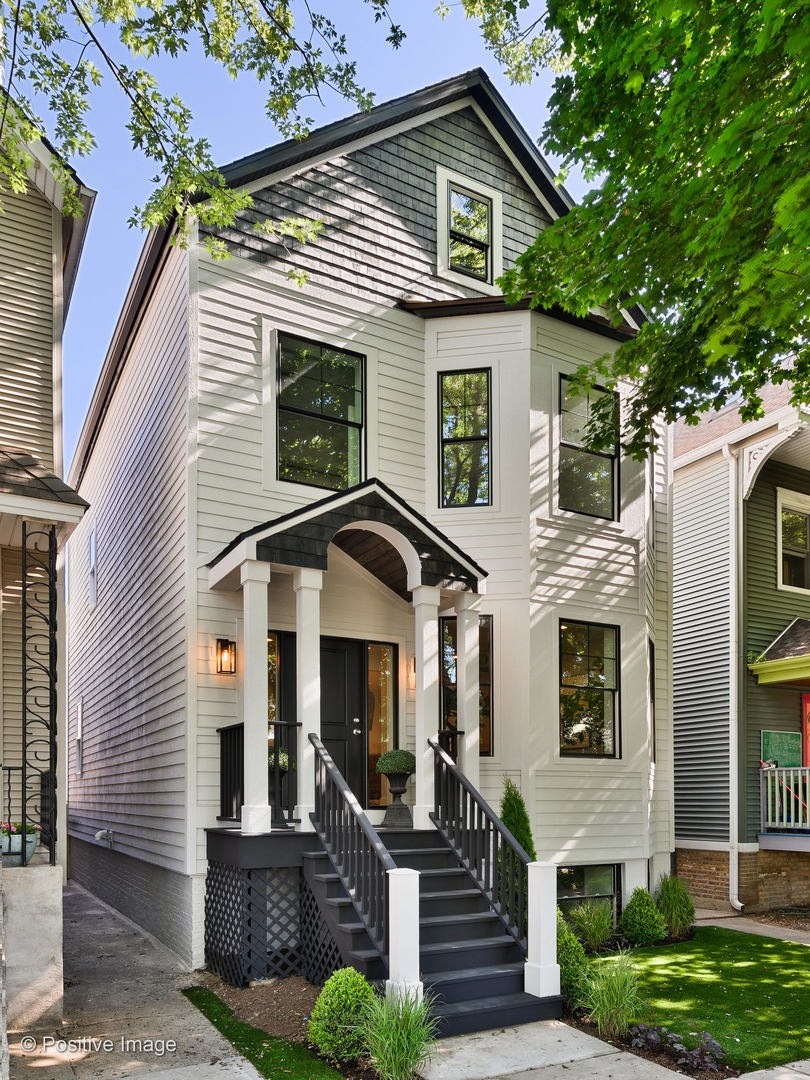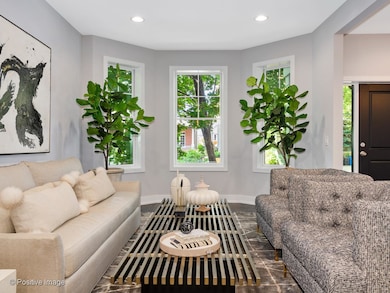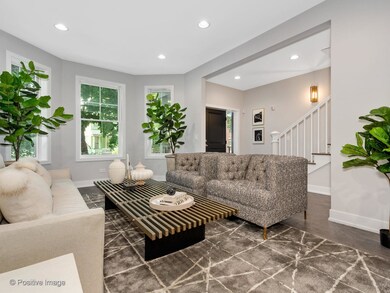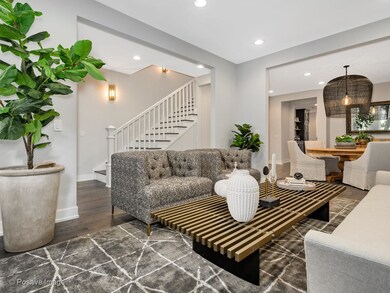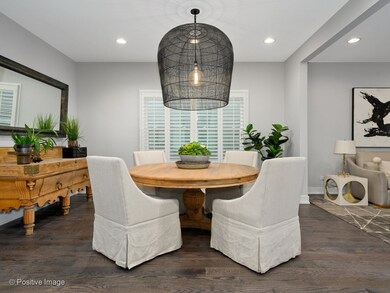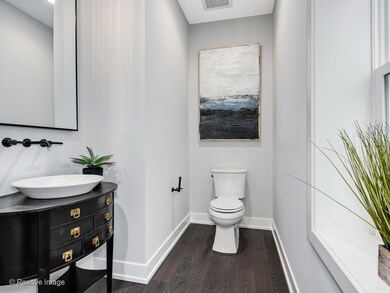
1924 W Berenice Ave Chicago, IL 60613
North Center NeighborhoodEstimated Value: $1,406,000 - $1,893,000
Highlights
- Deck
- Property is near a park
- Double Shower
- Bell Elementary School Rated A-
- Recreation Room
- 4-minute walk to Filbert Playlot Park
About This Home
As of July 2021Vintage and Modern collide with this North Center 5 bedroom home featured on HGTV's Windy City Rehab. The kitchen is the perfect mix of professional and polished and equipped with a state-of-the-art Thermador appliance package including a giant 8-burner range, paneled refrigerator, dishwasher and a microwave drawer. The custom coffee/wine bar features an antique hutch and brass shelving. FOUR bedrooms upstairs include a master suite with a spa-lovers dream en suite and a walk in closet with a vintage island. En suite bedroom at the end of the hall, two bedrooms and shared bathroom with a washer & dryer in the hallway. The oversized mud room leads you to the lower level with a large wet bar including a Thermador wine fridge, one large bedroom, an office/exercise room, a full bathroom and a second laundry room. Located in the Bell Elementary School District one block from Trader Joe's and 2 blocks from L Stops, this brand new home embodies the history and architectural details of a home that's been in Chicago for 100 years. Now, it just needs you.
Home Details
Home Type
- Single Family
Est. Annual Taxes
- $10,514
Year Built
- Built in 1906 | Remodeled in 2020
Lot Details
- 3,110 Sq Ft Lot
- Lot Dimensions are 25x124
- Paved or Partially Paved Lot
Parking
- 2 Car Detached Garage
- Garage Transmitter
- Garage Door Opener
- Parking Included in Price
Home Design
- Concrete Perimeter Foundation
Interior Spaces
- 3,850 Sq Ft Home
- 3-Story Property
- Wet Bar
- Gas Log Fireplace
- Mud Room
- Family Room with Fireplace
- Home Office
- Recreation Room
- Wood Flooring
- Unfinished Attic
Bedrooms and Bathrooms
- 4 Bedrooms
- 5 Potential Bedrooms
- Walk-In Closet
- In-Law or Guest Suite
- Dual Sinks
- Soaking Tub
- Double Shower
- Separate Shower
Laundry
- Laundry in multiple locations
- Gas Dryer Hookup
Finished Basement
- Basement Fills Entire Space Under The House
- Finished Basement Bathroom
Schools
- Bell Elementary School
- Lake View High School
Utilities
- Forced Air Heating and Cooling System
- Heating System Uses Natural Gas
Additional Features
- Deck
- Property is near a park
Ownership History
Purchase Details
Home Financials for this Owner
Home Financials are based on the most recent Mortgage that was taken out on this home.Purchase Details
Home Financials for this Owner
Home Financials are based on the most recent Mortgage that was taken out on this home.Purchase Details
Purchase Details
Similar Homes in the area
Home Values in the Area
Average Home Value in this Area
Purchase History
| Date | Buyer | Sale Price | Title Company |
|---|---|---|---|
| Krolak Elizabeth | $1,455,000 | Chicago Title | |
| 1924 N Berenice Llc | $487,500 | Attorneys Ttl Guaranty Fund | |
| Mueller Barbara Ann | -- | Attorneys Title Guaranty Fun | |
| Mueller Barbara Ann | -- | Attorneys Title Guaranty Fun |
Mortgage History
| Date | Status | Borrower | Loan Amount |
|---|---|---|---|
| Open | Krolak Elizabeth | $750,000 | |
| Previous Owner | 1924 N Berenice Llc | $845,000 |
Property History
| Date | Event | Price | Change | Sq Ft Price |
|---|---|---|---|---|
| 07/20/2021 07/20/21 | Sold | $1,455,000 | -2.7% | $378 / Sq Ft |
| 04/28/2021 04/28/21 | For Sale | -- | -- | -- |
| 04/27/2021 04/27/21 | Pending | -- | -- | -- |
| 03/15/2021 03/15/21 | For Sale | $1,495,000 | +206.7% | $388 / Sq Ft |
| 04/01/2019 04/01/19 | Sold | $487,500 | -11.4% | $246 / Sq Ft |
| 04/01/2019 04/01/19 | For Sale | $550,000 | 0.0% | $278 / Sq Ft |
| 03/24/2019 03/24/19 | Pending | -- | -- | -- |
| 03/22/2019 03/22/19 | For Sale | $550,000 | -- | $278 / Sq Ft |
Tax History Compared to Growth
Tax History
| Year | Tax Paid | Tax Assessment Tax Assessment Total Assessment is a certain percentage of the fair market value that is determined by local assessors to be the total taxable value of land and additions on the property. | Land | Improvement |
|---|---|---|---|---|
| 2024 | $22,721 | $162,000 | $48,205 | $113,795 |
| 2023 | $22,721 | $99,966 | $38,875 | $61,091 |
| 2022 | $22,721 | $113,889 | $38,875 | $75,014 |
| 2021 | $22,902 | $113,888 | $38,874 | $75,014 |
| 2020 | $11,730 | $52,655 | $17,416 | $35,239 |
| 2019 | $10,514 | $58,506 | $17,416 | $41,090 |
| 2018 | $10,335 | $58,506 | $17,416 | $41,090 |
| 2017 | $9,412 | $49,799 | $15,550 | $34,249 |
| 2016 | $8,182 | $49,799 | $15,550 | $34,249 |
| 2015 | $7,864 | $49,799 | $15,550 | $34,249 |
| 2014 | $7,550 | $45,094 | $12,440 | $32,654 |
| 2013 | $7,382 | $45,094 | $12,440 | $32,654 |
Agents Affiliated with this Home
-
Vincent Anzalone

Seller's Agent in 2021
Vincent Anzalone
Dream Town Real Estate
(312) 933-9447
1 in this area
262 Total Sales
-
Julie Nerenberg

Seller Co-Listing Agent in 2021
Julie Nerenberg
Dream Town Real Estate
(773) 230-4762
1 in this area
17 Total Sales
-
Nicole Flores

Buyer's Agent in 2021
Nicole Flores
Dream Town Real Estate
(773) 816-9264
1 in this area
232 Total Sales
-
Joe Wilcox

Seller's Agent in 2019
Joe Wilcox
The Wilcox Company
(312) 848-0800
4 in this area
74 Total Sales
Map
Source: Midwest Real Estate Data (MRED)
MLS Number: 11020975
APN: 14-19-209-015-0000
- 3818 N Damen Ave
- 1922 W Grace St
- 3917 N Seeley Ave
- 1946 W Bradley Place Unit 1E
- 1806 W Byron St
- 1800 W Grace St Unit 601
- 3723 N Wolcott Ave
- 1848 W Waveland Ave Unit 1E
- 2030 W Irving Park Rd Unit 2
- 1842 W Irving Park Rd Unit 304
- 3651 N Damen Ave Unit CH
- 3946 N Ravenswood Ave Unit 406
- 1934 W Patterson Ave
- 1954 W Patterson Ave Unit 3
- 2141 W Grace St
- 3626 N Damen Ave Unit 2
- 1733 W Irving Park Rd Unit 508
- 2111 W Waveland Ave
- 3757 N Hermitage Ave
- 3804 N Leavitt St
- 1924 W Berenice Ave
- 1928 W Berenice Ave
- 1928 W Berenice Ave Unit 1
- 1928 W Berenice Ave Unit 2
- 1922 W Berenice Ave
- 1918 W Berenice Ave
- 1918 W Berenice Ave Unit 1
- 3839 N Damen Ave Unit 3
- 3839 N Damen Ave Unit 1
- 3839 N Damen Ave Unit 2
- 3839 N Damen Ave
- 1935 W Berenice Ave Unit M00H
- 1935 W Berenice Ave Unit A08K
- 1935 W Berenice Ave Unit G04C
- 1935 W Berenice Ave Unit J05P
- 3837 N Damen Ave Unit 3
- 3837 N Damen Ave Unit 1
- 3837 N Damen Ave Unit 2
- 1938 W Berenice Ave Unit 3
- 1938 W Berenice Ave Unit J02W
