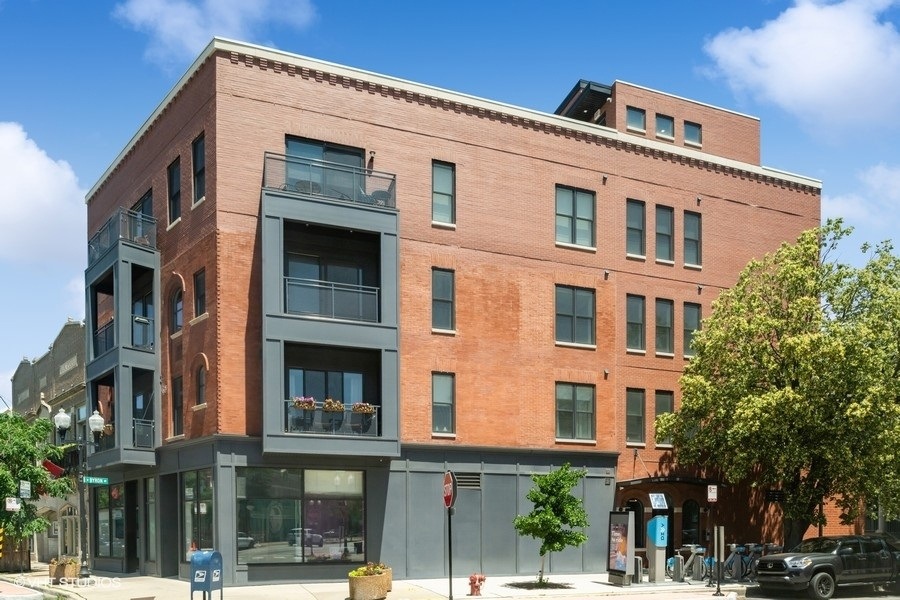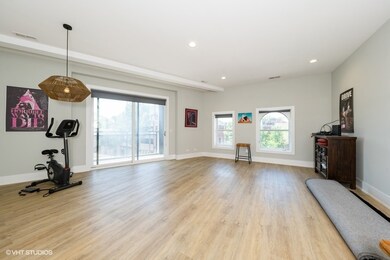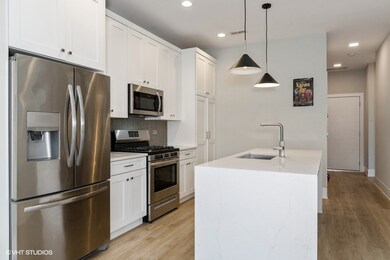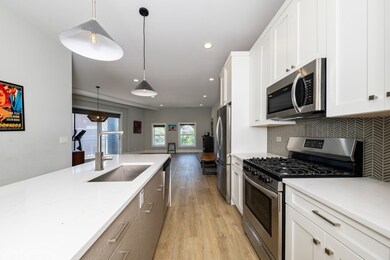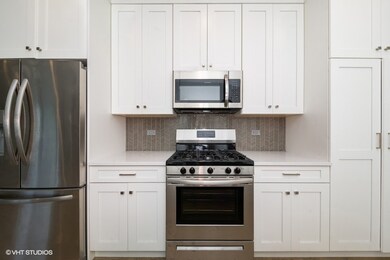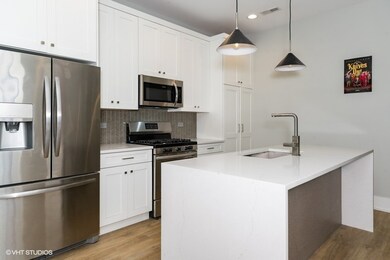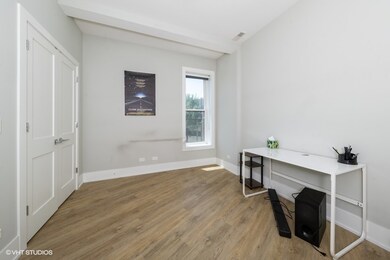1924 W Byron St Unit 302 Chicago, IL 60613
Lakeview NeighborhoodHighlights
- Open Floorplan
- Soaking Tub
- Laundry Room
- Blaine Elementary School Rated A-
- Living Room
- Central Air
About This Home
Newer Luxury rental in the heart of North Center Transitional finishes throughout. Features large kitchen with stainless steel appliances, quartz countertops with waterfall edge, washer/dryer in unit, master bedroom with attached bath, walk-in showers, Digital thermostats, private outdoor deck. Building amenities include an elevator, bike storage rooms, large common turf and paver rooftop deck with outdoor patio furniture, great views and a gas grill area. Close to shops, restaurants, schools, and public transportation. Located in Conley School District. Walk Score of 95 and convenient to Irving Brown Line Station.
Condo Details
Home Type
- Condominium
Year Built
- Built in 2021
Parking
- 1 Car Garage
Home Design
- Brick Exterior Construction
Interior Spaces
- 1,175 Sq Ft Home
- 4-Story Property
- Open Floorplan
- Family Room
- Living Room
- Dining Room
- Laminate Flooring
- Laundry Room
Bedrooms and Bathrooms
- 2 Bedrooms
- 2 Potential Bedrooms
- 2 Full Bathrooms
- Dual Sinks
- Soaking Tub
- Separate Shower
Schools
- Coonley Elementary School
Utilities
- Central Air
- Heating System Uses Natural Gas
- Lake Michigan Water
Listing and Financial Details
- Property Available on 8/1/25
- Rent includes water, parking, scavenger, exterior maintenance, snow removal
Community Details
Overview
- 12 Units
Pet Policy
- Pets up to 60 lbs
- Pet Deposit Required
- Dogs and Cats Allowed
Map
Source: Midwest Real Estate Data (MRED)
MLS Number: 12402532
- 3834 N Lakewood Ave
- 3828 N Racine Ave Unit 3
- 3823 N Wayne Ave
- 3830 N Wayne Ave
- 3951 N Wayne Ave Unit 405
- 3951 N Wayne Ave Unit 305
- 3951 N Wayne Ave Unit 205
- 3951 N Wayne Ave Unit 409
- 3951 N Wayne Ave Unit 301
- 3951 N Wayne Ave Unit 207
- 3951 N Wayne Ave Unit 404
- 3951 N Wayne Ave Unit 107
- 1350 W Byron St Unit 9
- 3745 N Lakewood Ave
- 1151 W Grace St Unit 3N
- 3930 N Southport Ave Unit 2S
- 4005 N Southport Ave Unit 2
- 1048 W Byron St Unit G
- 3715 N Wayne Ave
- 3751 N Clifton Ave
