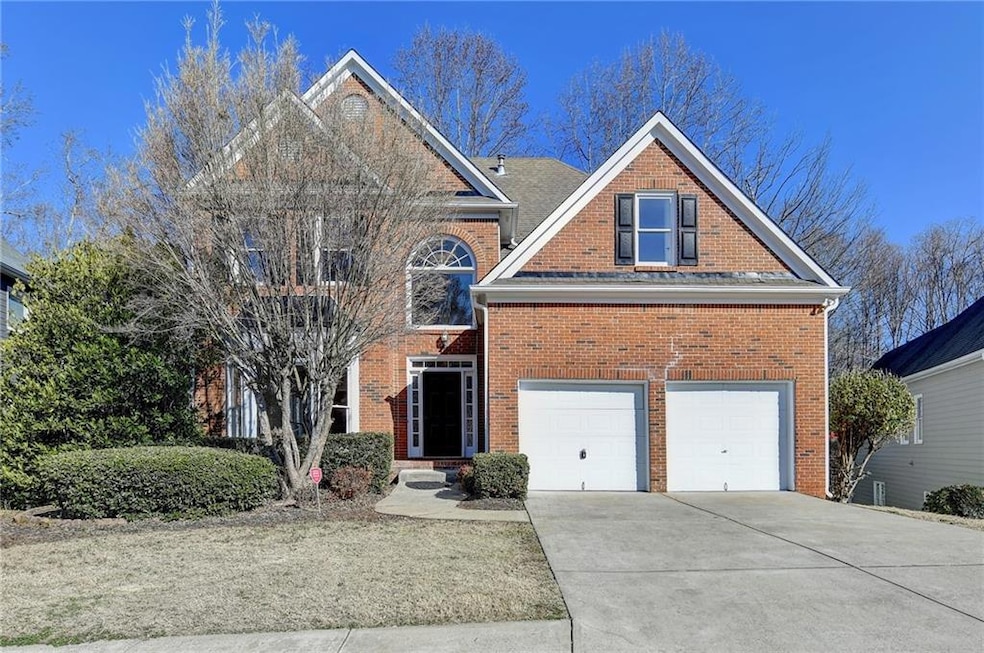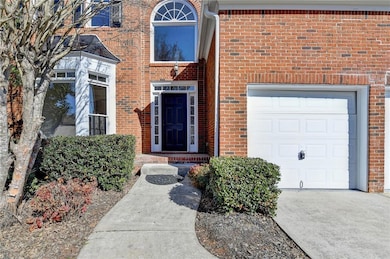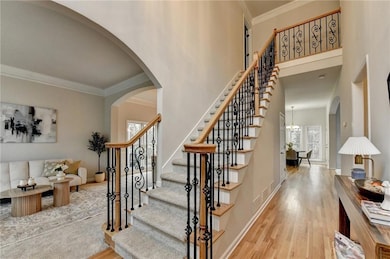1924 Wilkenson Crossing Marietta, GA 30066
Sandy Plains NeighborhoodEstimated payment $3,703/month
Highlights
- Very Popular Property
- City View
- Deck
- Kincaid Elementary School Rated A
- Clubhouse
- Traditional Architecture
About This Home
Must See! Don't let this truly AMAZING upgraded 5 bedroom 3.5 bath traditional style home pass you by! Great location, Great layout, lots of natural lights. The backyard has been completed renovated with NEW retaining wall which has county permit. A NEW fence and an upgraded drainage system for improved functionality and aesthetics. New Carpet, New Dishwasher, Fresh paint interior and exterior. New kitchen countertops, comes complete with all kitchen appliances and finished basement with interior and exterior entry. The floor plan is open and bright, which is perfect for entertaining guests. Basement area fully finished with media room, a extra room, 5th bedroom. And additional 3rd bathroom. Located in sought after swim/tennis community St. Charles Square. Conveniently located just 15 minutes from Roswell,10 minutes from Merchant Walk in East Cobb,5 minutes to Marietta Square and Kennestone Hospital. 15 minutes to Battery and Braves Stadium. 15 minutes to Kennesaw University.
Home Details
Home Type
- Single Family
Est. Annual Taxes
- $6,660
Year Built
- Built in 1999
Lot Details
- 9,400 Sq Ft Lot
- Landscaped
- Back and Front Yard
HOA Fees
- $50 Monthly HOA Fees
Parking
- 2 Car Garage
- Front Facing Garage
- Garage Door Opener
Home Design
- Traditional Architecture
- Composition Roof
- Brick Front
Interior Spaces
- 3,700 Sq Ft Home
- 3-Story Property
- Cathedral Ceiling
- Ceiling Fan
- Double Pane Windows
- Insulated Windows
- Family Room with Fireplace
- Formal Dining Room
- City Views
- Fire and Smoke Detector
Kitchen
- Open to Family Room
- Breakfast Bar
- Double Oven
- Gas Cooktop
- Range Hood
- Dishwasher
- Solid Surface Countertops
- White Kitchen Cabinets
- Disposal
Flooring
- Wood
- Carpet
- Luxury Vinyl Tile
Bedrooms and Bathrooms
- Walk-In Closet
- Dual Vanity Sinks in Primary Bathroom
- Separate Shower in Primary Bathroom
Laundry
- Laundry Room
- Laundry on main level
- Sink Near Laundry
Finished Basement
- Walk-Out Basement
- Natural lighting in basement
Outdoor Features
- Deck
Location
- Property is near schools
- Property is near shops
Schools
- Kincaid Elementary School
- Daniell Middle School
- Sprayberry High School
Utilities
- Central Heating and Cooling System
- Heating System Uses Natural Gas
- 220 Volts
- 110 Volts
- Phone Available
- Cable TV Available
Listing and Financial Details
- Assessor Parcel Number 16073500730
Community Details
Overview
- $600 Initiation Fee
- St.Charles Square Subdivision
Amenities
- Clubhouse
Recreation
- Community Playground
- Community Pool
Map
Home Values in the Area
Average Home Value in this Area
Tax History
| Year | Tax Paid | Tax Assessment Tax Assessment Total Assessment is a certain percentage of the fair market value that is determined by local assessors to be the total taxable value of land and additions on the property. | Land | Improvement |
|---|---|---|---|---|
| 2025 | $6,660 | $221,032 | $52,000 | $169,032 |
| 2024 | $6,664 | $221,032 | $52,000 | $169,032 |
| 2023 | $6,057 | $200,908 | $40,000 | $160,908 |
| 2022 | $5,260 | $173,304 | $33,600 | $139,704 |
| 2021 | $4,627 | $152,452 | $33,600 | $118,852 |
| 2020 | $4,269 | $140,672 | $33,600 | $107,072 |
| 2019 | $4,269 | $140,672 | $33,600 | $107,072 |
| 2018 | $4,012 | $132,184 | $33,600 | $98,584 |
| 2017 | $3,800 | $132,184 | $33,600 | $98,584 |
| 2016 | $3,304 | $114,912 | $31,600 | $83,312 |
| 2015 | $3,385 | $114,912 | $31,600 | $83,312 |
| 2014 | $3,414 | $114,912 | $0 | $0 |
Property History
| Date | Event | Price | List to Sale | Price per Sq Ft |
|---|---|---|---|---|
| 12/05/2025 12/05/25 | For Sale | $589,000 | 0.0% | $159 / Sq Ft |
| 01/12/2012 01/12/12 | Rented | $1,600 | -5.9% | -- |
| 12/13/2011 12/13/11 | Under Contract | -- | -- | -- |
| 10/03/2011 10/03/11 | For Rent | $1,700 | -- | -- |
Purchase History
| Date | Type | Sale Price | Title Company |
|---|---|---|---|
| Quit Claim Deed | -- | -- | |
| Deed | $208,200 | -- |
Mortgage History
| Date | Status | Loan Amount | Loan Type |
|---|---|---|---|
| Previous Owner | $197,700 | New Conventional |
Source: First Multiple Listing Service (FMLS)
MLS Number: 7689370
APN: 16-0735-0-073-0
- 1386 Valmont Trace NE
- 1205 Nottoway Trail
- 1425 Rosewood Creek Dr
- 1490 Longwing Ln
- 1505 Kincaid Rd
- Robie Plan at The Village at Sandy Plains
- Harbor Plan at The Village at Sandy Plains
- Hanover Plan at The Village at Sandy Plains
- Bowen Plan at The Village at Sandy Plains
- Elston Plan at The Village at Sandy Plains
- BALDWIN Plan at The Village at Sandy Plains
- 1850 Butterfly Way NE
- 1834 Butterfly Way
- 1834 Butterfly NE
- 1838 Butterfly NE
- 1854 Butterfly Way
- 1716 Chanson Place
- 1871 Chardin Way
- 1800 Chardin Way
- 1931 Redfield Rd NE
- 1385 Pinebreeze Way
- 1565 Pinebreeze Dr Unit ID1289335P
- 1747 Wingard Dr
- 1608 Willie Dr
- 2318 Talamill Dr
- 2086 Arrowhead Trail
- 2490 Trent Dr
- 944 Betty Dr
- 2829 Pine Meadow Dr
- 1633 Oak Chase Ct
- 1290 Crown Terrace
- 577 Kurtz Rd
- 1570 Sprayberry Dr
- 2733 Ashbury Point Ln
- 1649 Stillwater Park Ct
- 2717 Ashbury Point Ln
- 1822 Chasewood Park Dr
- 2648 Sandy Plains Rd
- 2604 Alcovy Trail NE
- 2648 Sandy Plains Rd Unit 420







