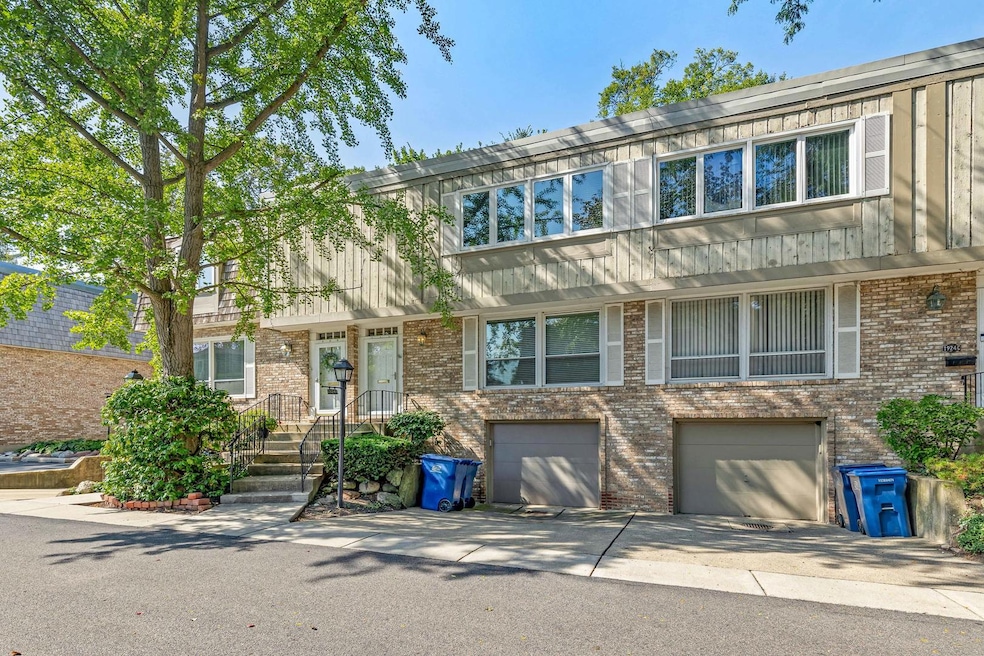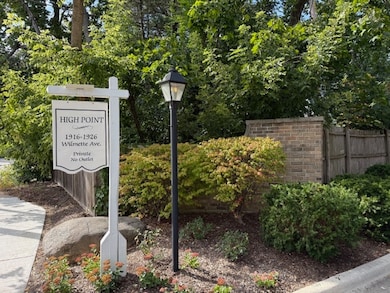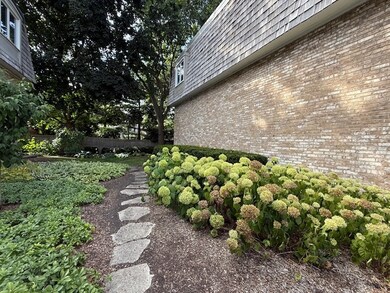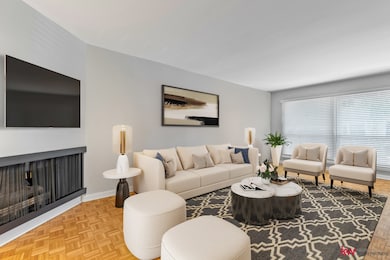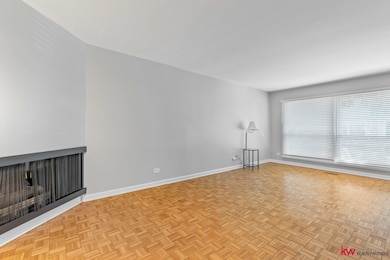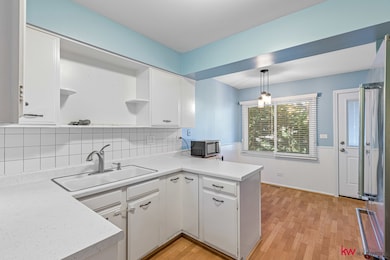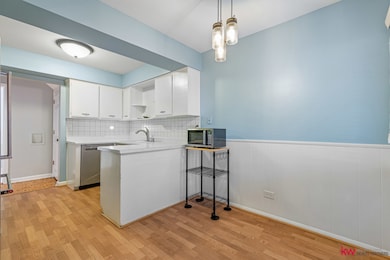1924 Wilmette Ave Unit D Wilmette, IL 60091
Highlights
- Deck
- Recreation Room
- Formal Dining Room
- Highcrest Middle School Rated A
- Wood Flooring
- Walk-In Closet
About This Home
Rare Rental Opportunity in Wilmette's High Point subdivision. Tucked away in a quiet circle of townhomes yet close to everything Wilmette has to offer, this spacious home offers the best of both convenience and comfort. With a private drive, plenty of guest parking, and professionally landscaped grounds designed and cared for by Chalet, you'll feel right at home. Inside, the layout is designed for everyday living: an eat-in kitchen that opens to a deck, a large separate dining room, hardwood parquet flooring, and an attached garage for easy access. The finished walk-out basement includes a full-size washer/dryer and extra storage. Upstairs, the primary suite features a huge walk-in closet and updated attached bath. Closets are generous throughout, giving you room to stay organized. The location can't be beat-just moments to downtown Wilmette, the Metra, parks, and award-winning schools. Rentals in High Point are rarely available, schedule a showing today.
Townhouse Details
Home Type
- Townhome
Year Built
- Built in 1967
Parking
- 1 Car Garage
- Parking Included in Price
Home Design
- Entry on the 1st floor
- Brick Exterior Construction
Interior Spaces
- 1,991 Sq Ft Home
- 2-Story Property
- Decorative Fireplace
- Window Screens
- Family Room
- Living Room
- Formal Dining Room
- Recreation Room
- Basement Fills Entire Space Under The House
Kitchen
- Breakfast Bar
- Range
- Microwave
- Dishwasher
Flooring
- Wood
- Parquet
- Vinyl
Bedrooms and Bathrooms
- 3 Bedrooms
- 3 Potential Bedrooms
- Walk-In Closet
Laundry
- Laundry Room
- Dryer
- Washer
Outdoor Features
- Deck
Schools
- Mckenzie Elementary School
- Highcrest Middle School
- New Trier Twp High School Northfield/Wi
Utilities
- Forced Air Heating and Cooling System
- Heating System Uses Natural Gas
- Lake Michigan Water
Listing and Financial Details
- Property Available on 9/15/25
- Rent includes parking, exterior maintenance, lawn care, snow removal
Community Details
Overview
- 28 Units
- Jim Nash Association, Phone Number (847) 328-3330
- High Point Subdivision
- Property managed by Farnsworth-Hill
Pet Policy
- Pets up to 30 lbs
- Limit on the number of pets
- Pet Size Limit
- Pet Deposit Required
- Dogs Allowed
Map
Source: Midwest Real Estate Data (MRED)
MLS Number: 12467922
- 1918 Wilmette Ave Unit B
- 146 Sterling Ln
- 1917 Washington Ave
- 2040 Central Ave
- 601 Ridge Rd Unit 303
- 2131 Parkview Ct
- 1936 Birchwood Ave
- 800 Ridge Rd Unit 114
- 1531 Wilmette Ave
- 115 16th St
- 801 Harvard St
- 1925 Lake Ave Unit 318
- 1517 Gregory Ave
- 2239 Washington Ave
- 900 Cambridge Ln
- 1422 Gregory Ave
- 3233 Central St
- 3131 Central St
- 2719 Princeton Ave
- 1041 Ridge Rd Unit 503
- 418 Ridge Rd Unit 2
- 426 Ridge Rd Unit 426
- 422 Ridge Rd Unit 434-5
- 307 Ridge Rd Unit Lower level
- 504 Illinois Rd
- 2543 Crawford Ave Unit D
- 2423 1/2 Birchwood Ln
- 617 Green Bay Rd
- 9910 Crawford Ave
- 2730 Central St Unit 3A
- 1227 16th St
- 2429 Central St
- 1316 Ashland Ave
- 10104 Old Orchard Ct
- 1005 Ashland Ave
- 2644 Green Bay Rd Unit 3
- 2643 Poplar Ave
- 894 Green Bay Rd Unit 11
- 9445 Avers Ave
- 2022 Colfax St Unit 1
