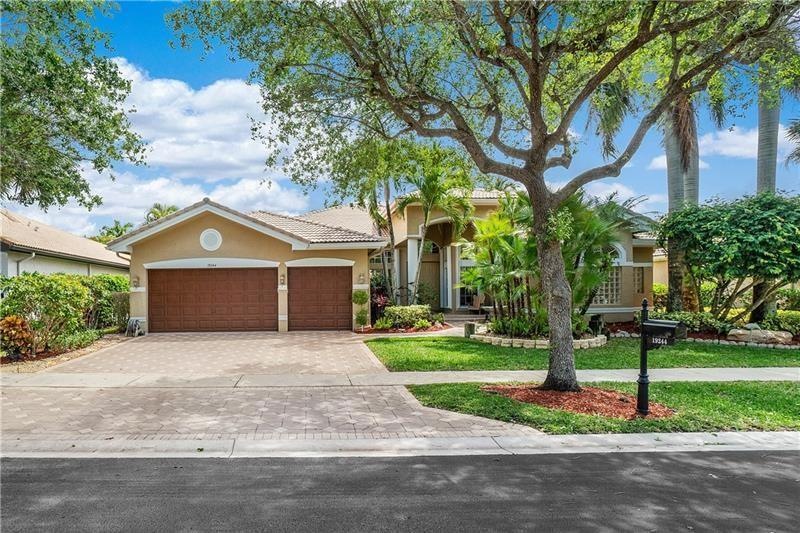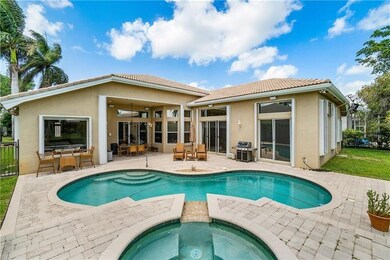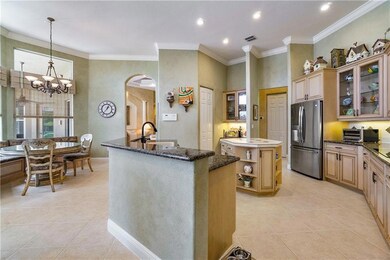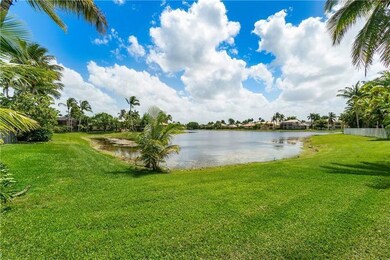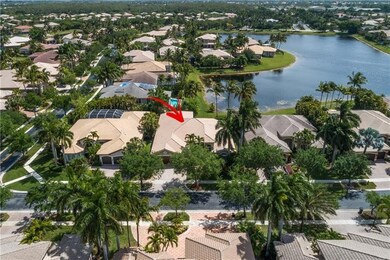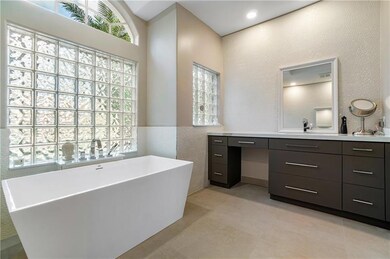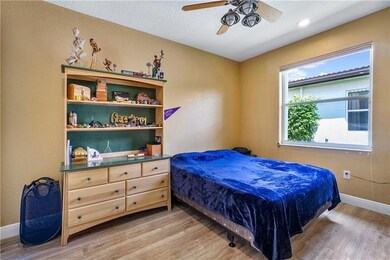
19244 Natures View Ct Boca Raton, FL 33498
Mission Bay NeighborhoodHighlights
- 38 Feet of Waterfront
- Fitness Center
- Gated Community
- Sunrise Park Elementary School Rated A-
- Free Form Pool
- Lake View
About This Home
As of February 2020MAGNIFICENT MODIFIED ONE STORY RAPHAEL MODEL WITH 5 BEDROOMS, 3 FULL BATHS WITH A SEPARATE STUDY AND BONUS/PLAYROOM. NEWLY UPDATED MASTER SUITE WITH REMODELED MODERN BATHROOM AND LARGE WALK IN CLOSETS. COMPLETELY UPDATED 2ND BATHROOM. NEW AC UNITS UPDATED TO 5T AND 3T 16 SEER AIR HANDLERS W/TEN YEAR WARRANTY. LG TOP LOAD WASHER AND FRONT LOAD DRYER. NEW STAINLESS STEEL KITCHEN APPLIANCES. ALL FIXTURES UPDATED TO LED. CUSTOM CLOSETS IN ALL BEDROOMS. ALL NEW FLOORING IN ALL BEDROOMS. ALL THIS AND MORE... FULLY FENCED YARD WITH RESORT STYLE POOL AND HOT TUB. ACCORDION HURRICANE SHUTTERS WITH NEW HURRICANE IMPACT GARAGE DOORS AND WITH NEW OPENERS W/HQ WI-FI. ALL THIS WITH TOP RATED SCHOOLS AND A PRIVATE GUARD GATED COMMUNITY.
Last Agent to Sell the Property
Florida's Best Realty Services License #3170133 Listed on: 09/06/2019
Home Details
Home Type
- Single Family
Est. Annual Taxes
- $8,036
Year Built
- Built in 1999
Lot Details
- 10,404 Sq Ft Lot
- 38 Feet of Waterfront
- Lake Front
- West Facing Home
- Fenced
- Sprinkler System
- Property is zoned PUD
HOA Fees
- $344 Monthly HOA Fees
Parking
- 3 Car Attached Garage
- Garage Door Opener
- Driveway
Home Design
- Spanish Tile Roof
Interior Spaces
- 3,594 Sq Ft Home
- 1-Story Property
- Bar
- High Ceiling
- Sitting Room
- Formal Dining Room
- Den
- Utility Room
- Lake Views
Kitchen
- Breakfast Area or Nook
- Eat-In Kitchen
- Self-Cleaning Oven
- Electric Range
- Microwave
- Ice Maker
- Dishwasher
- Kitchen Island
- Disposal
Flooring
- Wood
- Ceramic Tile
Bedrooms and Bathrooms
- 5 Bedrooms
- Split Bedroom Floorplan
- Walk-In Closet
- 3 Full Bathrooms
- Separate Shower in Primary Bathroom
Laundry
- Laundry Room
- Dryer
- Washer
- Laundry Tub
Pool
- Free Form Pool
- Spa
- Pool Equipment or Cover
Outdoor Features
- Deck
- Patio
Utilities
- Central Heating and Cooling System
- Electric Water Heater
- Cable TV Available
Listing and Financial Details
- Assessor Parcel Number 00414711090001810
Community Details
Overview
- Association fees include common area maintenance, cable TV, recreation facilities, security
- Saturnia Subdivision
Recreation
- Fitness Center
Additional Features
- Clubhouse
- Gated Community
Ownership History
Purchase Details
Home Financials for this Owner
Home Financials are based on the most recent Mortgage that was taken out on this home.Purchase Details
Home Financials for this Owner
Home Financials are based on the most recent Mortgage that was taken out on this home.Purchase Details
Purchase Details
Home Financials for this Owner
Home Financials are based on the most recent Mortgage that was taken out on this home.Similar Homes in Boca Raton, FL
Home Values in the Area
Average Home Value in this Area
Purchase History
| Date | Type | Sale Price | Title Company |
|---|---|---|---|
| Warranty Deed | $685,000 | Independence Ttl Ins Agcy In | |
| Warranty Deed | $620,000 | -- | |
| Interfamily Deed Transfer | -- | -- | |
| Deed | $498,900 | -- |
Mortgage History
| Date | Status | Loan Amount | Loan Type |
|---|---|---|---|
| Open | $250,000 | Credit Line Revolving | |
| Open | $685,000 | New Conventional | |
| Previous Owner | $400,000 | Unknown | |
| Previous Owner | $500,000 | Unknown | |
| Previous Owner | $399,050 | New Conventional |
Property History
| Date | Event | Price | Change | Sq Ft Price |
|---|---|---|---|---|
| 07/08/2025 07/08/25 | For Sale | $1,449,999 | +111.7% | $403 / Sq Ft |
| 02/17/2020 02/17/20 | Sold | $685,000 | -8.5% | $191 / Sq Ft |
| 01/18/2020 01/18/20 | Pending | -- | -- | -- |
| 09/06/2019 09/06/19 | For Sale | $749,000 | -- | $208 / Sq Ft |
Tax History Compared to Growth
Tax History
| Year | Tax Paid | Tax Assessment Tax Assessment Total Assessment is a certain percentage of the fair market value that is determined by local assessors to be the total taxable value of land and additions on the property. | Land | Improvement |
|---|---|---|---|---|
| 2024 | $13,832 | $862,687 | -- | -- |
| 2023 | $13,524 | $837,560 | $0 | $0 |
| 2022 | $13,441 | $813,165 | $0 | $0 |
| 2021 | $9,979 | $551,346 | $174,600 | $376,746 |
| 2020 | $8,550 | $505,106 | $0 | $0 |
| 2019 | $8,452 | $493,750 | $0 | $0 |
| 2018 | $8,036 | $484,544 | $0 | $0 |
| 2017 | $7,963 | $474,578 | $0 | $0 |
| 2016 | $7,996 | $464,817 | $0 | $0 |
| 2015 | $8,198 | $461,586 | $0 | $0 |
| 2014 | $8,220 | $457,923 | $0 | $0 |
Agents Affiliated with this Home
-
Erik Ginsberg
E
Seller's Agent in 2025
Erik Ginsberg
Compass Florida LLC
(561) 715-4663
32 in this area
99 Total Sales
-
Gordon McKenzie
G
Seller's Agent in 2020
Gordon McKenzie
Florida's Best Realty Services
(561) 702-9068
16 Total Sales
-
Richard Green
R
Seller Co-Listing Agent in 2020
Richard Green
LoKation
(954) 509-3770
17 Total Sales
-
Eleonora Sari

Buyer's Agent in 2020
Eleonora Sari
RE/MAX
(561) 777-2337
1 in this area
127 Total Sales
Map
Source: BeachesMLS (Greater Fort Lauderdale)
MLS Number: F10192529
APN: 00-41-47-11-09-000-1810
- 19450 Saturnia Lakes Dr
- 19557 Saturnia Lakes Dr
- 19591 Havensway Ct
- 11777 Preservation Ln
- 19137 Skyridge Cir
- 19335 Skyridge Cir
- 19059 Skyridge Cir
- 19721 118th Trail S
- 11353 Sea Grass Cir
- 19784 116th Ave S
- 11196 Sea Grass Cir
- 11451 Sea Grass Cir
- 18640 Ocean Mist Dr
- 11141 Sandyshell Way
- 18612 Ocean Mist Dr
- 18744 Ocean Mist Dr
- 19267 Bay Leaf Ct
- 19254 Bay Leaf Ct
- 18544 Ocean Mist Dr
- 19236 Bay Leaf Ct
