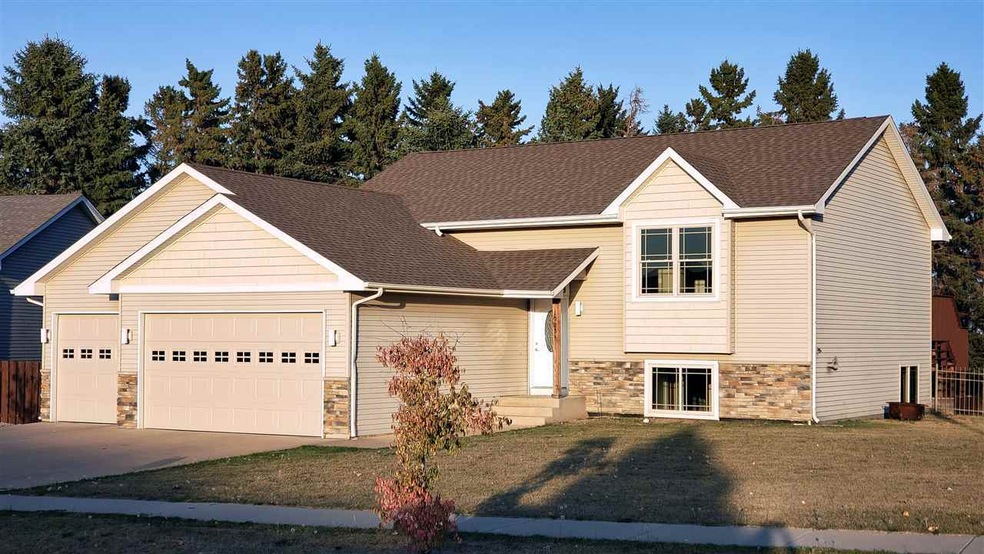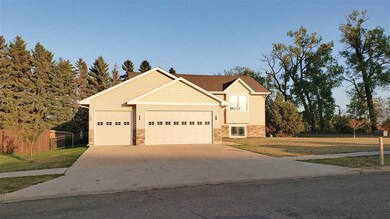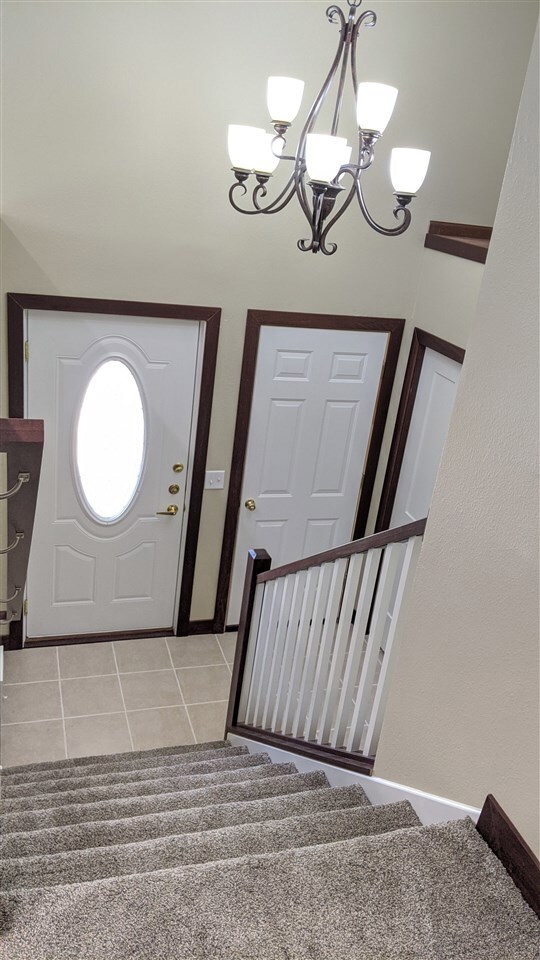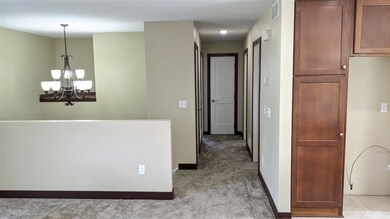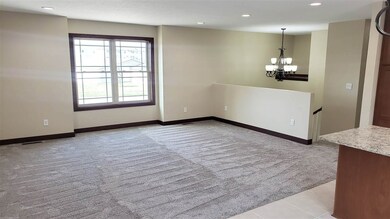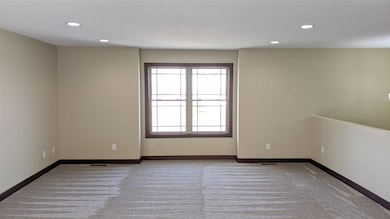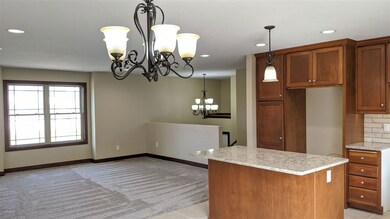
Estimated Value: $333,000 - $403,000
Highlights
- Second Floor Living Area
- Tile Flooring
- Fenced
- Shed
- Central Air
- Heating System Uses Natural Gas
About This Home
As of December 2020Check out this Beautifully updated split level home with 3 stall garage and fully fenced backyard that is move-in ready with prime access for any commute from SW Minot! Upon entry to the main floor you are greeted with a bright and open living area that leads directly to a home-style kitchen with new countertops, backsplash and cabinets with LED lighting. Brand new matching Appliances will be included as well (to be installed). The center island also offers extra counter and cabinet storage space. There is plenty of natural light from large living room bay window and sliding door off of the dining area to your upper deck overlooking the fully fenced backyard with surrounding trees for privacy! The Main floor has a full bathroom with linen cabinet, a large bedroom with double door closet, and your master bedroom with a spacious walk-in closet and a full master bathroom! On the lower level you will find another wide open living area with natural light from large ground level windows with a fireplace centerpiece complete with accent lighting, and plumbing for a wet bar addition that is perfect for all of your entertaining needs! There are two bedrooms on the lower level with spacious closets and another full bathroom that includes linen cabinet and drawers. The laundry room is a dream space for organization with a full counter and cabinet area including a large sink! The under stair storage can be accessed here as well as a main closet door from hallway for ease with storage organization! All Carpet, bathroom vanities and light fixtures in the home are brand new! The garage is an attached 3 stall fitted for both gas and electric heating with new garage doors as well! The backyard has mature trees, a small shed that is included and stone garden bed with working outlet installed (switch is in garage next to backyard access door), the deck is also fitted with a garden bed and climbing trellis! This home is perfect for any size family or anyone looking for space and a large enclosed yard! -Appliances to be installed mid-October (TBD on order arrival) (virtual tour Link) https://mls.kuu.la/share/collection/7PvrF?fs=1&vr=1&zoom=1&initload=0&autop=6&thumbs=1
Home Details
Home Type
- Single Family
Est. Annual Taxes
- $5,060
Year Built
- Built in 2011
Lot Details
- 0.35 Acre Lot
- Fenced
- Property is zoned R1
Home Design
- Split Level Home
- Concrete Foundation
- Asphalt Roof
- Vinyl Siding
Interior Spaces
- 1,126 Sq Ft Home
- Gas Fireplace
- Second Floor Living Area
- Finished Basement
- Basement Fills Entire Space Under The House
- Laundry on lower level
Kitchen
- Oven or Range
- Microwave
- Dishwasher
- Disposal
Flooring
- Carpet
- Tile
Bedrooms and Bathrooms
- 4 Bedrooms
- 3 Bathrooms
Parking
- 3 Car Garage
- Garage Door Opener
- Driveway
Outdoor Features
- Shed
Utilities
- Central Air
- Heating System Uses Natural Gas
Ownership History
Purchase Details
Home Financials for this Owner
Home Financials are based on the most recent Mortgage that was taken out on this home.Purchase Details
Purchase Details
Purchase Details
Home Financials for this Owner
Home Financials are based on the most recent Mortgage that was taken out on this home.Purchase Details
Home Financials for this Owner
Home Financials are based on the most recent Mortgage that was taken out on this home.Similar Homes in Minot, ND
Home Values in the Area
Average Home Value in this Area
Purchase History
| Date | Buyer | Sale Price | Title Company |
|---|---|---|---|
| Villegas Daniel A | $316,000 | None Available | |
| The Bank Of North Dakota | $285,968 | None Available | |
| The State Of North Dakota | -- | None Available | |
| Lund Blake C | $275,000 | None Available | |
| Larsgaard Richard | -- | -- |
Mortgage History
| Date | Status | Borrower | Loan Amount |
|---|---|---|---|
| Open | Villegas Daniel A | $323,268 | |
| Previous Owner | Lund Blake C | $270,019 | |
| Previous Owner | Larsgard Richard | $183,700 | |
| Previous Owner | Larsgaard Richard | $183,920 |
Property History
| Date | Event | Price | Change | Sq Ft Price |
|---|---|---|---|---|
| 12/18/2020 12/18/20 | Sold | -- | -- | -- |
| 11/07/2020 11/07/20 | Pending | -- | -- | -- |
| 09/18/2020 09/18/20 | For Sale | $325,000 | +209.5% | $289 / Sq Ft |
| 03/02/2020 03/02/20 | Sold | -- | -- | -- |
| 02/13/2020 02/13/20 | Pending | -- | -- | -- |
| 02/07/2020 02/07/20 | For Sale | $105,000 | -61.8% | $89 / Sq Ft |
| 10/31/2017 10/31/17 | Sold | -- | -- | -- |
| 09/22/2017 09/22/17 | Pending | -- | -- | -- |
| 09/22/2017 09/22/17 | For Sale | $275,000 | -7.8% | $234 / Sq Ft |
| 02/28/2014 02/28/14 | Sold | -- | -- | -- |
| 01/29/2014 01/29/14 | Pending | -- | -- | -- |
| 01/27/2014 01/27/14 | For Sale | $298,400 | -- | $254 / Sq Ft |
Tax History Compared to Growth
Tax History
| Year | Tax Paid | Tax Assessment Tax Assessment Total Assessment is a certain percentage of the fair market value that is determined by local assessors to be the total taxable value of land and additions on the property. | Land | Improvement |
|---|---|---|---|---|
| 2024 | $5,060 | $164,500 | $45,000 | $119,500 |
| 2023 | $5,393 | $164,000 | $45,000 | $119,000 |
| 2022 | $4,911 | $156,500 | $45,000 | $111,500 |
| 2021 | $4,391 | $145,500 | $45,000 | $100,500 |
| 2020 | $1,600 | $53,500 | $32,500 | $21,000 |
| 2019 | $4,477 | $132,000 | $32,500 | $99,500 |
| 2018 | $3,911 | $130,000 | $32,500 | $97,500 |
| 2017 | $3,704 | $133,500 | $37,500 | $96,000 |
| 2016 | $3,069 | $137,000 | $37,500 | $99,500 |
| 2015 | $340 | $137,000 | $0 | $0 |
| 2014 | $340 | $142,000 | $0 | $0 |
Agents Affiliated with this Home
-

Seller's Agent in 2020
Julie Albertson
BROKERS 12, INC.
(701) 852-3757
-
Whitney Henderson

Seller's Agent in 2020
Whitney Henderson
eXp Realty
9 Total Sales
-
Angela Simonson

Buyer's Agent in 2020
Angela Simonson
BROKERS 12, INC.
(701) 720-1728
135 Total Sales
-
Judy Hoskin

Seller's Agent in 2017
Judy Hoskin
WATNE INC. REALTORS
(701) 721-3837
40 Total Sales
-
L
Seller's Agent in 2014
LINDA ZIMBELMAN
SIGNAL REALTY
-
L
Seller Co-Listing Agent in 2014
LARRY SUNDBAKKEN
SIGNAL REALTY
Map
Source: Minot Multiple Listing Service
MLS Number: 201902
APN: MI-27B32-010-001-0
- 2700 18th Ave SW Unit 2714
- 1802 15 1 2 St SW
- 1819 15 1 2 St SW
- 1600 16th St SW
- 1500 18th St SW
- TBD 0000 35th Ave
- 2120 36th Ave
- 2250 36th Ave SW
- 1433 15th St SW
- 1620 36th Ave SW
- 2101 36th Ave
- 2051 36th Ave
- 1821 11th St SW
- 4005 Crossing St SW
- 924 28th Ave SW
- TBD Audubon Loop
- 811 16th Ave SW
- 2420 8th St SW
- 1833 7th St SW
- 800 31st Ave SW Unit LOT 506
- 1925 26th St SW
- 1921 26th St SW
- 1944 25th St SW
- 1917 26th St SW
- 1940 25th St SW
- 1936 25th St SW
- 1913 26th St SW
- 1928 25th St SW
- 1909 26th St SW
- 1904 26th St SW
- 2604 21st St NW
- 1947 25th St SW
- 1943 25th St SW
- 1924 25th St SW
- 1939 25th St SW
- 1935 25th St SW
- 1900 26th St SW
- 1905 26th St SW
- 2608 NW 21st St
- 1920 25th St SW
