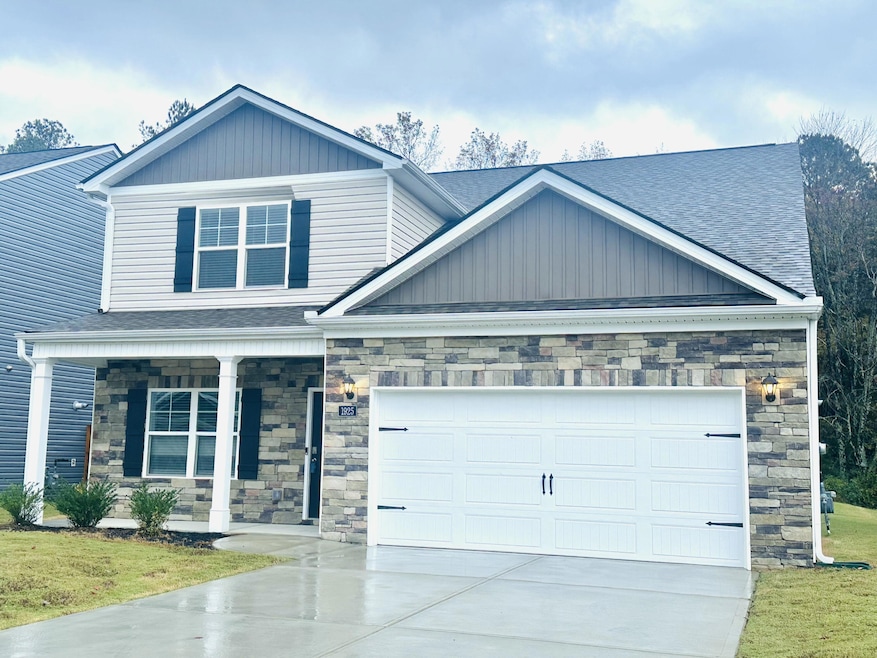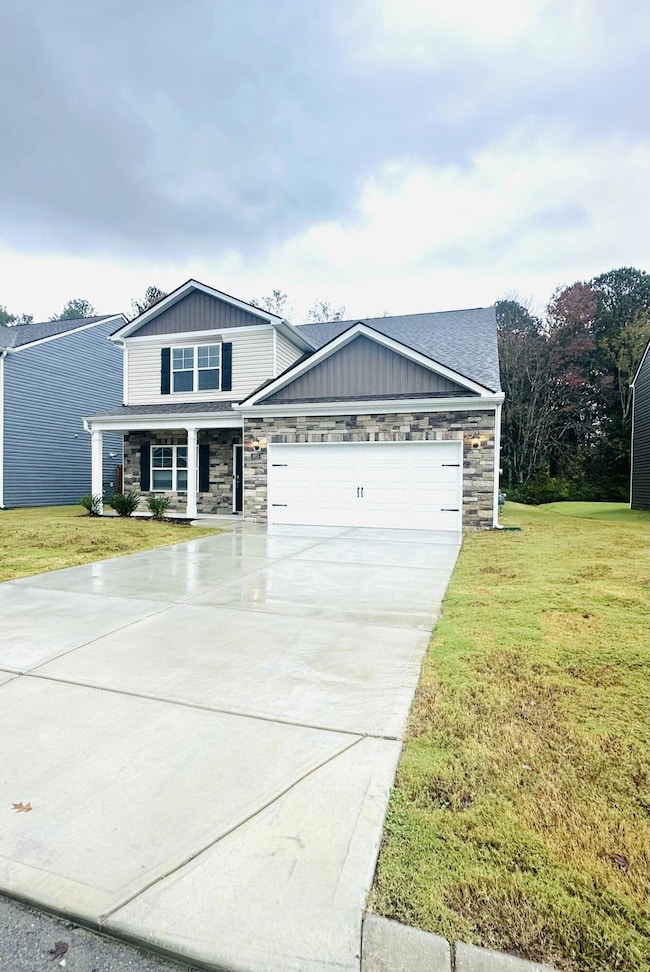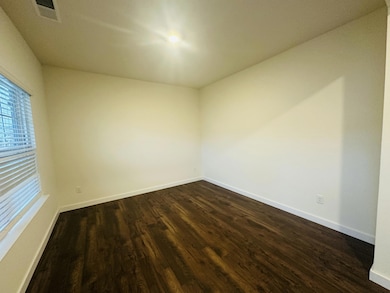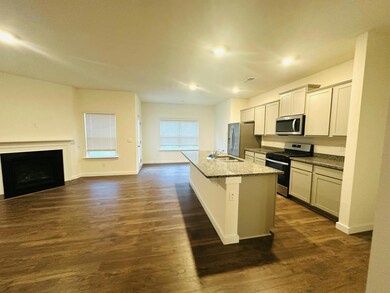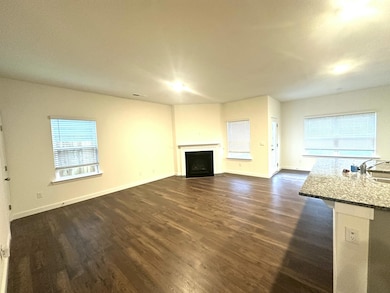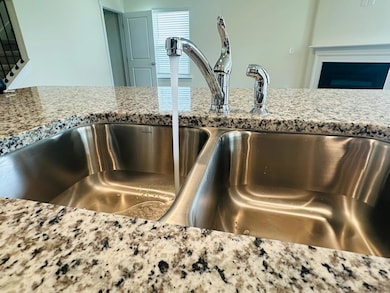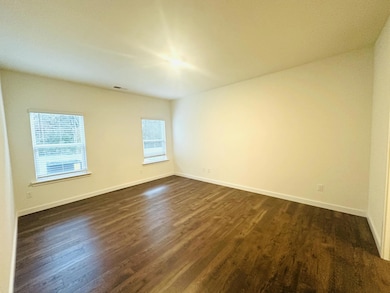1925 Abington Farms Way Middle Valley, TN 37343
Highlights
- New Construction
- Open Floorplan
- Private Yard
- Built-In Refrigerator
- High Ceiling
- Cul-De-Sac
About This Home
Beautiful, Almost-New Rental Home in Hixson!
Welcome to 1925 Abington Farm, a stunning and spacious rental house built in 2024 and ready for immediate occupancy in charming Hixson, TN. This exceptional home offers 2,682 square feet of modern living space, featuring 5 bedrooms and 3.5 bathrooms—perfect for any large family or lifestyle. The gorgeous, open-concept kitchen comes equipped with a gas stove, dishwasher, and refrigerator, making cooking and entertaining effortless. Enjoy the ease of central air conditioning, the convenience of a two-car garage, and a huge backyard ideal for relaxation and play. The home includes washer and dryer hookups and is located in a lovely, new neighborhood, providing a peaceful retreat. With its nearly-new construction and expansive layout, this house offers a clean, fresh, and seamless living experience.
Home Details
Home Type
- Single Family
Year Built
- Built in 2024 | New Construction
Lot Details
- 10,200 Sq Ft Lot
- Lot Dimensions are 60'x173'
- Property fronts a private road
- Cul-De-Sac
- Private Yard
HOA Fees
- $50 Monthly HOA Fees
Parking
- 2 Car Garage
- Front Facing Garage
- Garage Door Opener
- Driveway
- Secured Garage or Parking
Home Design
- Slab Foundation
- Shingle Roof
- Vinyl Siding
- Stone
Interior Spaces
- 2,682 Sq Ft Home
- 2-Story Property
- Open Floorplan
- Built-In Features
- High Ceiling
- Ceiling Fan
- Recessed Lighting
- Living Room with Fireplace
- Luxury Vinyl Tile Flooring
- Fire and Smoke Detector
Kitchen
- Built-In Gas Oven
- Built-In Gas Range
- Range Hood
- Recirculated Exhaust Fan
- Microwave
- Built-In Refrigerator
- Freezer
- Ice Maker
- Kitchen Island
- Disposal
Bedrooms and Bathrooms
- 5 Bedrooms
- Walk-In Closet
Laundry
- Laundry Room
- Washer and Electric Dryer Hookup
Attic
- Pull Down Stairs to Attic
- Unfinished Attic
Schools
- Middle Valley Elementary School
- Hixson Middle School
- Hixson High School
Utilities
- Central Heating and Cooling System
- Gas Available
- Electric Water Heater
Additional Features
- Non-Toxic Pest Control
- Patio
Listing and Financial Details
- Property Available on 9/4/25
- The owner pays for association fees, management, pest control, taxes
- 12 Month Lease Term
- Available 9/4/25
- Assessor Parcel Number 083o G 017
Community Details
Overview
- Abington Farms Subdivision
Pet Policy
- No Pets Allowed
Map
Source: Greater Chattanooga REALTORS®
MLS Number: 1523378
APN: 083O-G-017
- 1948 Abington Farms Way
- 1861 Abington Farms Way
- 1713 Thrasher Pike
- 1732 Longview St
- Ivy Springs Plan at Paxton Pointe
- Wateroak Plan at Paxton Pointe
- Autumnbrook Plan at Paxton Pointe
- Maybrook Plan at Paxton Pointe
- 7587 Paxton Cir
- Farmview Plan at Paxton Pointe
- Candlebrook Plan at Paxton Pointe
- Groveland Plan at Paxton Pointe
- Spring Ranch Plan at Paxton Pointe
- Carolina Plan at Paxton Pointe
- 999 Wyndsor Dr
- 7489 Paxton Cir
- 7433 Paxton Cir
- 7582 Paxton Cir
- 7104 Paxton Cir
- 7392 Paxton Cir
- 7716 Canopy Cir
- 1615 Gunston Hall Rd
- 6908 Roberta Ln
- 6619 Fairview Rd
- 6442 Brookmead Cir
- 8634 Camp Columbus Rd
- 6320 Hixson Pike
- 6497 Fairview Rd
- 6200 Hixson Pike
- 6285 Feldspar Ln
- 6038 Hixson Pike
- 6420 Forest Meade Dr
- 5665 Bungalow Cir
- 129A Shearer St Unit A
- 151 Integra Vista Dr
- 5709 Vincent Rd
- 5555 Hixson Pike
- 9449 Dayton Pike
- 2031 Millard Rd
- 5754 Taggart Dr Unit 5754
