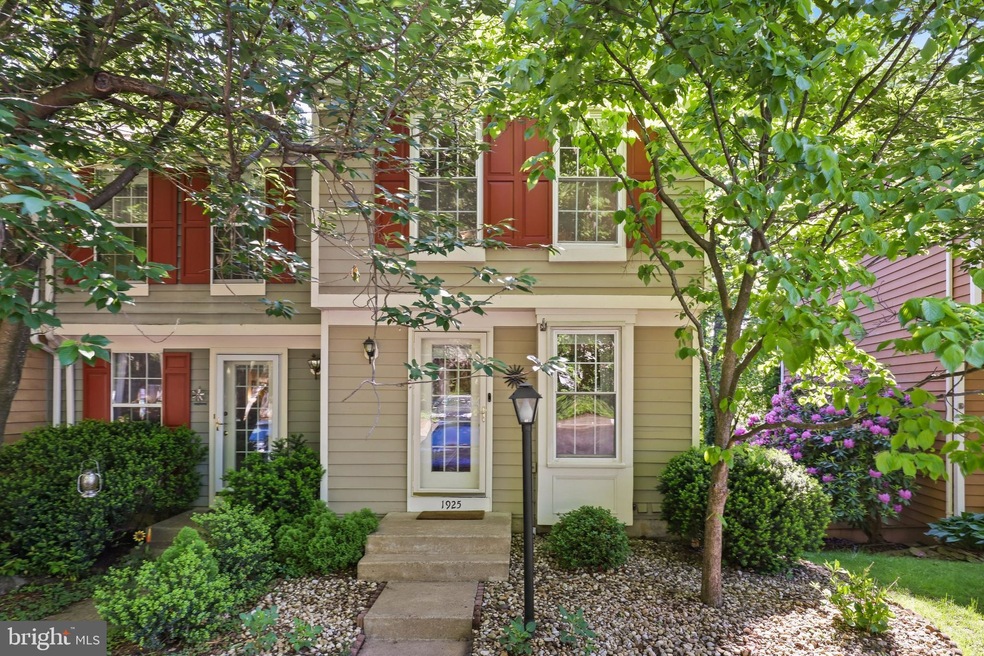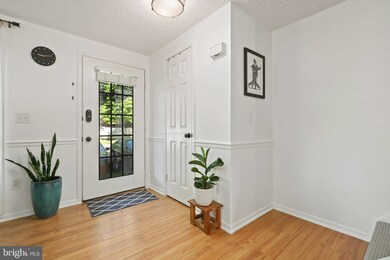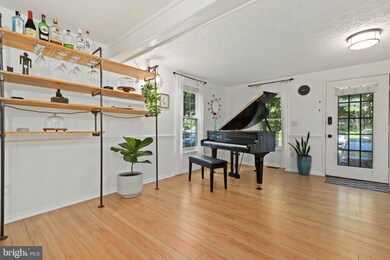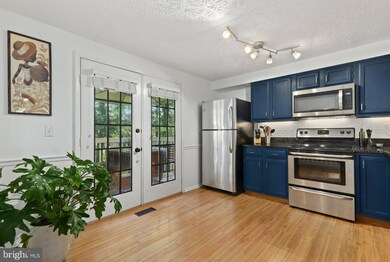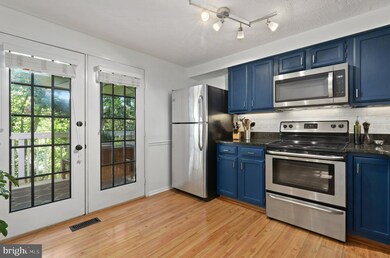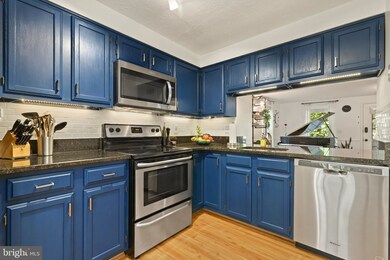
1925 Belmont Ridge Ct Reston, VA 20191
Estimated Value: $472,000 - $548,429
Highlights
- Boat Ramp
- Lake Privileges
- Deck
- Sunrise Valley Elementary Rated A
- Community Lake
- Traditional Architecture
About This Home
As of June 2022This meticulously maintained and renovated three-level end-unit townhome with walk-out basement is nestled in a prime location within Reston! *** Quietly situated at the end of a cul-de-sac and backing to trees. *** The bright and airy main living level features hardwoods throughout, remodeled kitchen (2020), dining room, living room and eat-in-kitchen/breakfast area with doors leading out to the deck, which overlooks mature trees. *** The upstairs level features new carpet on the stairs going up (2021), hardwoods throughout the upper level, two Primary Bedrooms and a completely renovated Primary Bathroom with rain shower (2021). *** The walk-out lower level features new carpet on the stairs (2021), newly remodeled full bathroom (2021), large rec room with hardwoods and refinished fireplace with new surround and mantle (2021). The rec room is used by many as a third additional bedroom. Lots of closet & storage space, as well. *** The fully fenced backyard features a stone patio perfect for relaxing or entertaining. *** Additional updates include interior of home repainted (2021), front exterior of home repainted (2022). *** One assigned parking space plus ample visitor guest parking next to assigned space and on rest of cul-de-sac and throughout the cluster. *** The pride of ownership and attention to detail shines throughout the home. *** Less than 1 mile from the Wiehle Metro Station. A short walk/bike to South Lakes Village Center, Lake Audubon, Lake Thoreau, two swimming pools, W&OD trail, and more. Less than one mile from Route 267 and 2.8 miles from Reston Town Center.
Last Agent to Sell the Property
Danilo Bogdanovic
Redfin Corporation Listed on: 05/19/2022

Townhouse Details
Home Type
- Townhome
Est. Annual Taxes
- $4,837
Year Built
- Built in 1983
Lot Details
- 935 Sq Ft Lot
- Backs to Trees or Woods
- Property is in very good condition
HOA Fees
- $103 Monthly HOA Fees
Home Design
- Traditional Architecture
- Vinyl Siding
Interior Spaces
- Property has 3 Levels
- 1 Fireplace
Kitchen
- Electric Oven or Range
- Built-In Microwave
- Dishwasher
- Disposal
Bedrooms and Bathrooms
- 2 Bedrooms
Laundry
- Dryer
- Washer
Finished Basement
- Walk-Out Basement
- Basement Fills Entire Space Under The House
- Rear Basement Entry
Parking
- Assigned parking located at #25
- Parking Lot
- 1 Assigned Parking Space
Outdoor Features
- Lake Privileges
- Deck
- Shed
Utilities
- Central Air
- Heat Pump System
- Electric Water Heater
Listing and Financial Details
- Tax Lot 25
- Assessor Parcel Number 0271 11040025
Community Details
Overview
- Association fees include common area maintenance, pool(s), recreation facility, snow removal, trash
- $62 Other Monthly Fees
- Southbridge Cluster Association
- Reston Subdivision, Annandale Floorplan
- Community Lake
Amenities
- Common Area
- Community Center
Recreation
- Boat Ramp
- Boat Dock
- Golf Course Membership Available
- Tennis Courts
- Community Basketball Court
- Community Playground
- Community Pool
- Jogging Path
- Bike Trail
Ownership History
Purchase Details
Home Financials for this Owner
Home Financials are based on the most recent Mortgage that was taken out on this home.Purchase Details
Home Financials for this Owner
Home Financials are based on the most recent Mortgage that was taken out on this home.Purchase Details
Home Financials for this Owner
Home Financials are based on the most recent Mortgage that was taken out on this home.Purchase Details
Purchase Details
Home Financials for this Owner
Home Financials are based on the most recent Mortgage that was taken out on this home.Similar Homes in Reston, VA
Home Values in the Area
Average Home Value in this Area
Purchase History
| Date | Buyer | Sale Price | Title Company |
|---|---|---|---|
| Obrien Alicia Rae | $485,000 | Stewart Title Guaranty Company | |
| Wijaya John S | $398,800 | Central Title & Escrow Inc | |
| Pitts Nicholas | $349,500 | Pruitt Title | |
| Parisi Trustee Mary | $372,000 | -- | |
| O'Gorman Joseph A | $117,000 | -- |
Mortgage History
| Date | Status | Borrower | Loan Amount |
|---|---|---|---|
| Open | Obrien Alicia Rae | $291,000 | |
| Previous Owner | Wijaya John S | $338,980 | |
| Previous Owner | Pitts Nicholas | $355,616 | |
| Previous Owner | O'Gorman Joseph A | $111,000 |
Property History
| Date | Event | Price | Change | Sq Ft Price |
|---|---|---|---|---|
| 06/27/2022 06/27/22 | Sold | $485,000 | +7.8% | $352 / Sq Ft |
| 05/21/2022 05/21/22 | Pending | -- | -- | -- |
| 05/19/2022 05/19/22 | For Sale | $449,900 | +12.8% | $326 / Sq Ft |
| 03/06/2020 03/06/20 | Sold | $398,800 | +1.1% | $289 / Sq Ft |
| 02/04/2020 02/04/20 | Pending | -- | -- | -- |
| 01/29/2020 01/29/20 | For Sale | $394,500 | +12.9% | $286 / Sq Ft |
| 09/20/2017 09/20/17 | Sold | $349,500 | 0.0% | $380 / Sq Ft |
| 07/30/2017 07/30/17 | Pending | -- | -- | -- |
| 07/22/2017 07/22/17 | For Sale | $349,500 | 0.0% | $380 / Sq Ft |
| 12/27/2014 12/27/14 | Rented | $1,750 | 0.0% | -- |
| 12/10/2014 12/10/14 | Under Contract | -- | -- | -- |
| 11/19/2014 11/19/14 | For Rent | $1,750 | -- | -- |
Tax History Compared to Growth
Tax History
| Year | Tax Paid | Tax Assessment Tax Assessment Total Assessment is a certain percentage of the fair market value that is determined by local assessors to be the total taxable value of land and additions on the property. | Land | Improvement |
|---|---|---|---|---|
| 2024 | $5,719 | $474,400 | $175,000 | $299,400 |
| 2023 | $5,136 | $436,900 | $165,000 | $271,900 |
| 2022 | $4,718 | $396,320 | $165,000 | $231,320 |
| 2021 | $4,561 | $373,700 | $145,000 | $228,700 |
| 2020 | $4,334 | $352,240 | $125,000 | $227,240 |
| 2019 | $4,166 | $338,550 | $120,000 | $218,550 |
| 2018 | $3,646 | $317,020 | $110,000 | $207,020 |
| 2017 | $3,769 | $312,020 | $105,000 | $207,020 |
| 2016 | $3,761 | $312,020 | $105,000 | $207,020 |
| 2015 | $3,629 | $312,020 | $105,000 | $207,020 |
| 2014 | $3,480 | $299,860 | $97,000 | $202,860 |
Agents Affiliated with this Home
-

Seller's Agent in 2022
Danilo Bogdanovic
Redfin Corporation
(703) 582-6900
-
Diana Austin

Buyer's Agent in 2022
Diana Austin
AM Realty LLC
(703) 930-5631
1 in this area
47 Total Sales
-
Dilyara Daminova

Buyer's Agent in 2020
Dilyara Daminova
Samson Properties
(571) 499-2727
4 in this area
451 Total Sales
-

Seller's Agent in 2017
Brian Wilson
Redfin Corporation
(833) 433-6683
-
Rachel Bleha

Buyer's Agent in 2017
Rachel Bleha
Compass
(703) 899-5918
2 in this area
65 Total Sales
-
Mary Young

Seller's Agent in 2014
Mary Young
Long & Foster
(571) 214-3299
33 Total Sales
Map
Source: Bright MLS
MLS Number: VAFX2068464
APN: 0271-11040025
- 1920 Belmont Ridge Ct
- 1951 Sagewood Ln Unit 403
- 1951 Sagewood Ln Unit 118
- 1951 Sagewood Ln Unit 14
- 1925B Villaridge Dr
- 11302 Harbor Ct Unit 1302
- 10905 Harpers Square Ct
- 10945 Harpers Square Ct
- 11041 Solaridge Dr
- 10808 Winter Corn Ln
- 1941 Upper Lake Dr
- 2050 Lake Audubon Ct
- 11150 Boathouse Ct Unit 78
- 2020 Headlands Cir
- 1925 Upper Lake Dr
- 11116 Boathouse Ct Unit 93
- 11100 Boathouse Ct Unit 101
- 2029 Lakebreeze Way
- 11200 Beaver Trail Ct Unit 11200
- 11244 Faraday Park Dr
- 1925 Belmont Ridge Ct
- 1923 Belmont Ridge Ct
- 1927 Belmont Ridge Ct
- 1921 Belmont Ridge Ct
- 1929 Belmont Ridge Ct
- 1931 Belmont Ridge Ct
- 1917 Belmont Ridge Ct
- 1933 Belmont Ridge Ct
- 1935 Belmont Ridge Ct
- 1936 Sagewood Ln
- 1934 Sagewood Ln
- 1915 Belmont Ridge Ct
- 1932 Sagewood Ln
- 1913 Belmont Ridge Ct
- 1939 Belmont Ridge Ct
- 1930 Sagewood Ln
- 1911 Belmont Ridge Ct
- 1941 Belmont Ridge Ct
- 1909 Belmont Ridge Ct
- 1928 Sagewood Ln
