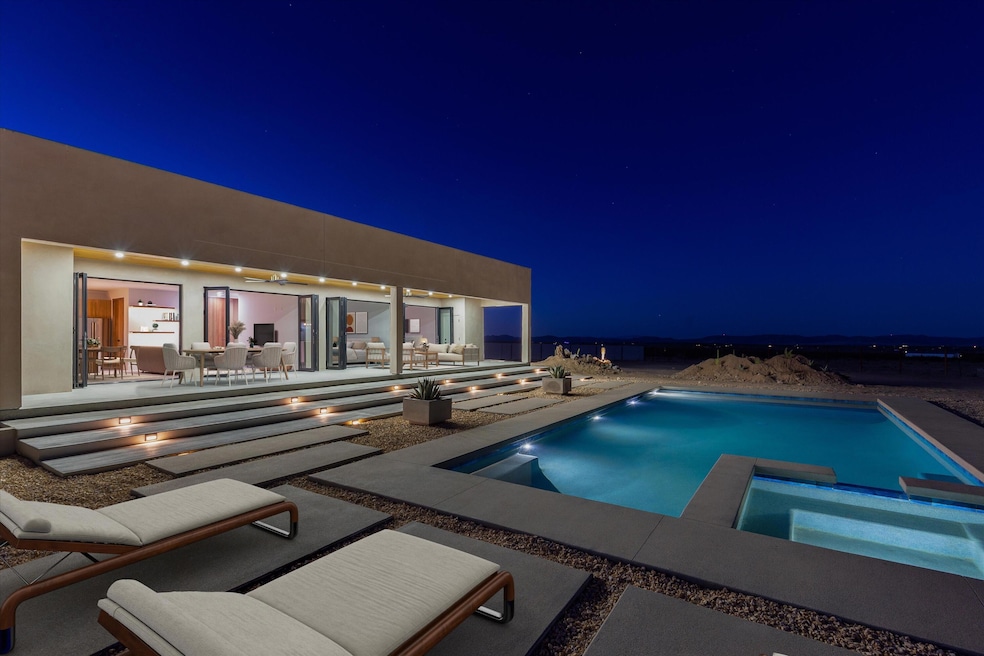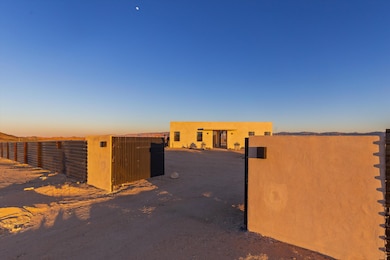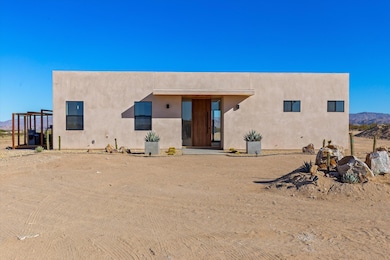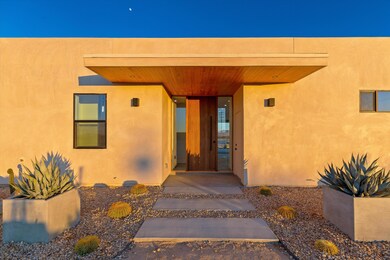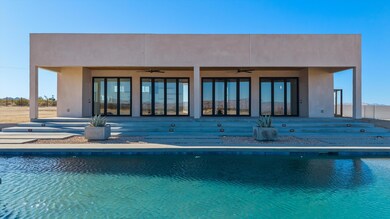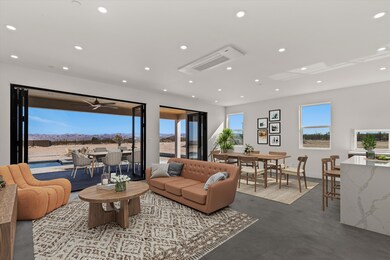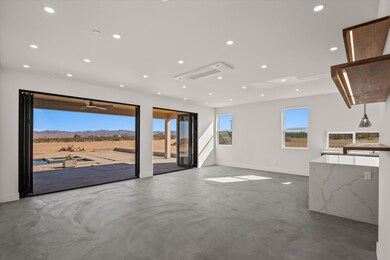1925 Border Ave Joshua Tree, CA 92252
Estimated payment $5,072/month
Highlights
- New Construction
- Gourmet Kitchen
- Contemporary Architecture
- Pebble Pool Finish
- Panoramic View
- High Ceiling
About This Home
Sophisticated and seamlessly executed, this newly constructed Joshua Tree pool home is ready for immediate enjoyment. Privately gated on 1.8 acres, every detail has been thoughtfully considered--from the custom fluted walnut front door to the premium finishes throughout. Inside, soaring ceilings and recessed lighting define the open-concept living space, while custom metal accordion doors in every room blur the line between indoors and out. Step onto the cedar-clad patio overlooking a stunning 35' x 17' pebble-finish pool with tanning shelf, integrated spa, and oversized fire feature--designed for stargazing and desert evenings. The chef's kitchen features an oversized quartz island with waterfall edges, walnut cabinetry, designer lighting, Thor appliances, and a walk-in pantry. The spacious primary suite is a true retreat, with a cedar-accented en-suite bath, dual walnut and quartz vanity, walk-in shower with imported Italian stone, and generous double-door walk-in closet. A well-appointed guest room and beautifully finished hall bath complete the interior. Expansive, unobstructed views stretch across mountains, desert, and sky--with the most dramatic, wide-open vistas to the south. Just minutes from Joshua Tree National Park's west entrance, this home is ideal as a full-time residence, second home, or investment property with strong vacation rental potential. Additional features include a new private well with 2,000-gallon storage tank, full fencing, and solar.
Home Details
Home Type
- Single Family
Year Built
- Built in 2024 | New Construction
Lot Details
- 1.88 Acre Lot
- Fenced
- Level Lot
- Private Yard
- Back Yard
Property Views
- Panoramic
- Mountain
- Desert
Home Design
- Contemporary Architecture
- Modern Architecture
- Slab Foundation
- Stucco Exterior
Interior Spaces
- 1,350 Sq Ft Home
- 1-Story Property
- High Ceiling
- Ceiling Fan
- Recessed Lighting
- Entrance Foyer
- Great Room
- Dining Area
- Concrete Flooring
- Fire Sprinkler System
Kitchen
- Gourmet Kitchen
- Walk-In Pantry
- Gas Oven
- Gas Cooktop
- Range Hood
- Recirculated Exhaust Fan
- Microwave
- Dishwasher
- Kitchen Island
- Quartz Countertops
Bedrooms and Bathrooms
- 2 Bedrooms
- Walk-In Closet
- 2 Bathrooms
- Double Vanity
- Shower Only
Laundry
- Laundry closet
- Washer and Dryer Hookup
Parking
- 6 Car Parking Spaces
- 6 Parking Garage Spaces
- Driveway
- Automatic Gate
Pool
- Pebble Pool Finish
- In Ground Pool
- Heated Spa
- In Ground Spa
- Outdoor Pool
Utilities
- Forced Air Heating and Cooling System
- Private Water Source
- Well
- Electric Water Heater
- Septic Tank
Additional Features
- Green Features
- Covered Patio or Porch
- Ground Level
Listing and Financial Details
- Assessor Parcel Number 0632041040000
- Special Tax Authority
Map
Tax History
| Year | Tax Paid | Tax Assessment Tax Assessment Total Assessment is a certain percentage of the fair market value that is determined by local assessors to be the total taxable value of land and additions on the property. | Land | Improvement |
|---|---|---|---|---|
| 2025 | $5,275 | $418,989 | $82,585 | $336,404 |
| 2024 | $570 | $91,166 | $80,966 | $10,200 |
| 2023 | $559 | $24,378 | $24,378 | $0 |
| 2022 | $547 | $23,900 | $23,900 | $0 |
| 2021 | $396 | $11,794 | $11,794 | $0 |
| 2020 | $391 | $11,673 | $11,673 | $0 |
| 2019 | $399 | $11,444 | $11,444 | $0 |
| 2018 | $239 | $11,220 | $11,220 | $0 |
| 2017 | $210 | $8,960 | $8,960 | $0 |
| 2016 | $208 | $8,784 | $8,784 | $0 |
| 2015 | $205 | $8,652 | $8,652 | $0 |
| 2014 | $206 | $8,483 | $8,483 | $0 |
Property History
| Date | Event | Price | List to Sale | Price per Sq Ft |
|---|---|---|---|---|
| 12/01/2025 12/01/25 | Price Changed | $899,000 | -7.8% | $666 / Sq Ft |
| 06/04/2025 06/04/25 | Price Changed | $975,000 | -2.5% | $722 / Sq Ft |
| 05/15/2025 05/15/25 | For Sale | $999,995 | -- | $741 / Sq Ft |
Purchase History
| Date | Type | Sale Price | Title Company |
|---|---|---|---|
| Grant Deed | $24,000 | Fidelity National Ttl Co Ie | |
| Grant Deed | -- | None Available | |
| Interfamily Deed Transfer | -- | -- |
Source: Greater Palm Springs Multiple Listing Service
MLS Number: 219130120
APN: 0632-041-04
- 62734 Starlight St
- 62711 Moonlight Mesa St
- 0 Milky Way Ave Unit OC24073169
- 62155 Moonlight Mesa
- 62050 Sonora Rd
- 6789 La Brisa Dr
- 61939 La Brisa Dr
- 34 La Brisa Dr
- 60789 La Brisa Dr
- 63280 Starlight St
- 63323 La Brisa Dr
- 7777 La Brisa Dr
- 0 Polaris Ave Unit JT24091345
- 61975 La Brisa Dr
- 1974 Sunset Rd
- 0 Stonehill Polaris Ave Unit 25534099
- 2025 Mc Garry Rd
- 67090 Sunny Sands Dr
- 60119 Sunny Sands Dr
- 66220 Sonora Rd
- 61576 Aberdeen Dr
- 60810 Cole Ln
- 61818 Terrace Dr
- 62168 Verbena Rd
- 6036 Sunset Rd
- 65585 4th St S
- 60275 Verbena Rd
- 6742 Conejo Ave
- 6886 Hillview Rd
- 7232 Hillview Rd
- 6375 Linda Lee Dr Unit 6375 Front Unit
- 6470 Ronald Dr Unit B
- 8080 Sunset Rd
- 6328 Palo Alto Ave
- 57336 Crestview Dr
- 7207 Murray Ln Unit A
- 57372 Yucca Trail Unit . 1
- 7346 Dumosa Ave
- 7346 Dumosa Ave
- 6548 Quail Spring Ave
Ask me questions while you tour the home.
