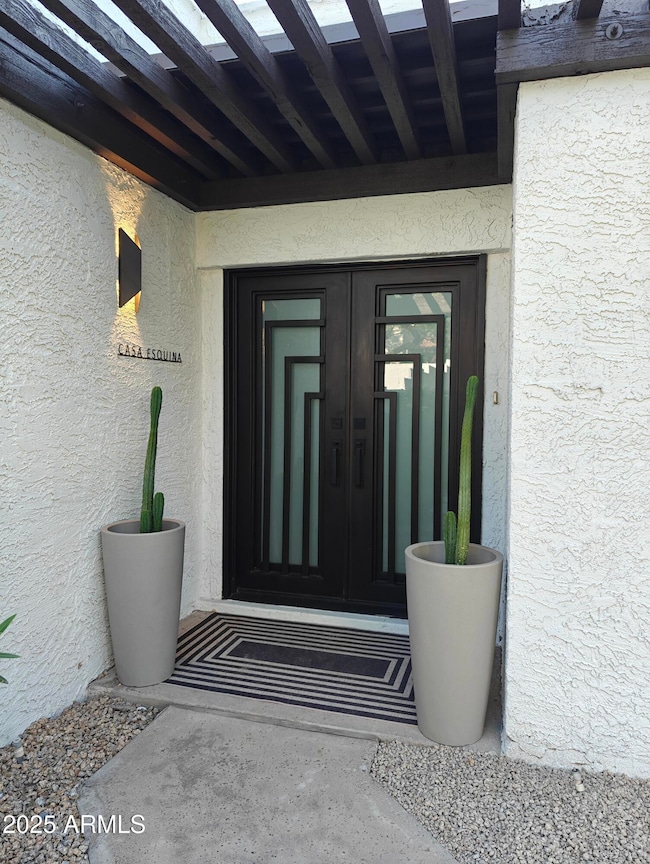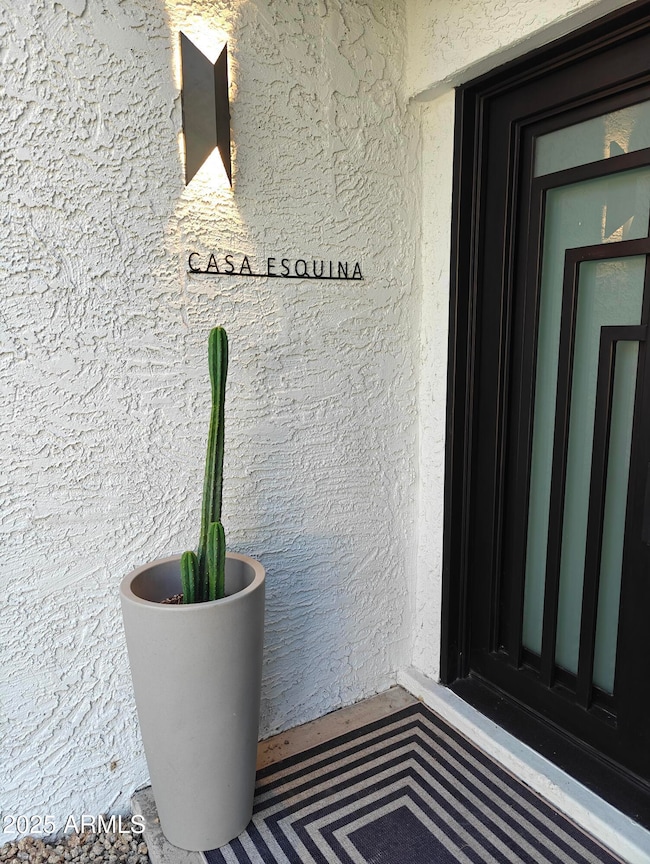1925 E Lane Ave Phoenix, AZ 85020
Camelback East Village NeighborhoodHighlights
- Mountain View
- Corner Lot
- Covered patio or porch
- Madison Heights Elementary School Rated A-
- Community Pool
- Gazebo
About This Home
CASA ESQUINA is exquisitely detailed to offer luxe living and amenities in the shadow of Piestewa Peak. Sliders & skylights allow for natural light-filled spaces and a Zen appeal. Spa inspired wet rooms, expansive countertops, and new appliances along with a euro-esque washer dryer combo, complete the upscale interior. The 10,000+ square foot lot encompasses a sanctuary backyard with covered ramada, built-in barbecue, and refinished diving pool. Casa Esquina offers resort living in the premier valley location of The Peak Hilton Resort, currently undergoing multi-million-dollar renovations to elevate and modernize its presence as an upscale valley retreat.
Townhouse Details
Home Type
- Townhome
Est. Annual Taxes
- $3,540
Year Built
- Built in 1980
Lot Details
- Cul-De-Sac
- Block Wall Fence
- Artificial Turf
- Front and Back Yard Sprinklers
- Sprinklers on Timer
- Grass Covered Lot
Parking
- 2 Car Garage
Home Design
- Designed by Gosnell Architects
- Foam Roof
- Block Exterior
- Stucco
Interior Spaces
- 1,765 Sq Ft Home
- 1-Story Property
- Wet Bar
- Ceiling height of 9 feet or more
- Skylights
- Double Pane Windows
- ENERGY STAR Qualified Windows
- Vinyl Clad Windows
- Tinted Windows
- Tile Flooring
- Mountain Views
Kitchen
- Eat-In Kitchen
- Built-In Microwave
- ENERGY STAR Qualified Appliances
- Kitchen Island
Bedrooms and Bathrooms
- 3 Bedrooms
- Primary Bathroom is a Full Bathroom
- 2 Bathrooms
- Double Vanity
- Bathtub With Separate Shower Stall
Laundry
- Laundry in unit
- Dryer
- Washer
Outdoor Features
- Covered patio or porch
- Gazebo
- Outdoor Storage
- Built-In Barbecue
Schools
- Madison Heights Elementary School
- Madison #1 Elementary Middle School
- Camelback High School
Utilities
- Central Air
- Heating Available
- High Speed Internet
- Cable TV Available
Listing and Financial Details
- Property Available on 7/9/25
- Rent includes water, sewer, pool service - full, gardening service, garbage collection, cable TV
- 12-Month Minimum Lease Term
- Tax Lot 173
- Assessor Parcel Number 164-20-177
Community Details
Overview
- Property has a Home Owners Association
- Pointe Association, Phone Number (480) 759-4945
- Built by Gosnell
- Pointe Subdivision
Recreation
- Community Pool
- Community Spa
- Bike Trail
Map
Source: Arizona Regional Multiple Listing Service (ARMLS)
MLS Number: 6890336
APN: 164-20-177
- 8102 N Dreamy Draw Dr
- 8110 N 18th Place
- 1747 E Northern Ave Unit 104
- 7631 N 20th St
- 7557 N Dreamy Draw Dr Unit 154
- 7887 N 16th St Unit 116
- 7887 N 16th St Unit 224
- 7887 N 16th St Unit 226
- 7887 N 16th St Unit 227
- 1820 E Morten Ave Unit 224
- 1820 E Morten Ave Unit 119
- 2016 E Orangewood Ave
- 1717 E Morten Ave Unit 49
- 1717 E Morten Ave Unit 2
- 7542 N 22nd Place
- 7514 N 22nd Place
- 7607 N 22nd Place
- 1530 E Loma Ln
- 1624 E El Camino Dr
- 8214 N 16th St
- 1805 E Lane Ave
- 1823 E Hayward Ave Unit 3
- 7649 N 18th Ave
- 7557 N Dreamy Draw Dr Unit 150
- 7557 N Dreamy Draw Dr Unit 226
- 7710 N 17th Place
- 1880 E Morten Ave Unit 226
- 1880 E Morten Ave Unit 116
- 7887 N 16th St Unit 233
- 1825 E Northern Ave Unit 225
- 1820 E Morten Ave Unit 121
- 1820 E Morten Ave Unit 117
- 8115 N 18th St
- 1829 E Morten Ave
- 1675 E Morten Ave
- 1717 E Morten Ave Unit 5
- 7810 N 14th Place
- 1614 E Echo Ln
- 2237 E Nicolet Ave
- 1411 E Orangewood Ave Unit 107







