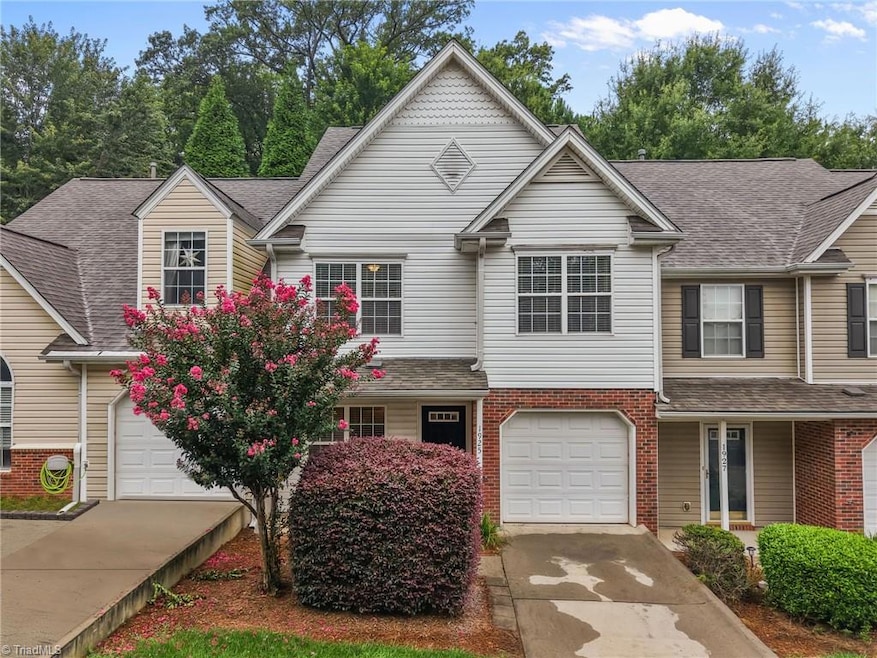
$289,900
- 2 Beds
- 2 Baths
- 1,508 Sq Ft
- 2701 Spring Bridge Trail
- Greensboro, NC
Experience the sought after lifestyle in this beautiful end unit townhome in Sullivans Lake. Featuring 2 spacious bedrooms with walk-in closets, 2 updated full bathrooms with the primary bathroom highlighted by a Jacuzzi jetted tub, you will enjoy the lifestyle of an open kitchen, dining and living area with vaulted ceilings for great passive light. The kitchen includes plenty of cabinet and
Kelly Marks Berkshire Hathaway HomeServices Yost & Little Realty






