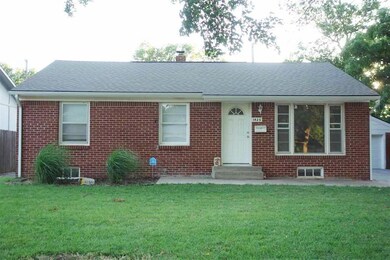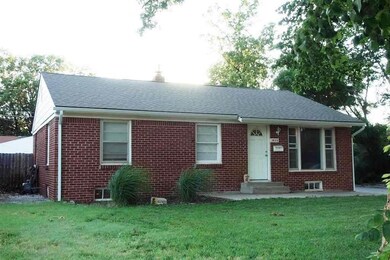
1925 Lexington Rd Wichita, KS 67218
Highlights
- Ranch Style House
- Game Room
- Jogging Path
- Wood Flooring
- Tennis Courts
- 3-minute walk to Cessna Park
About This Home
As of August 20213 bedroom - 2 bathroom all brick home is move in ready. The home is located in a quiet, mature neighborhood with a city park less than a block away. The park has walking/biking/running trails, baseball/softball fields, playground, disc golf, picnic area, etc. As you enter the home there is a spacious living room with beautiful wood floor in the main living area. The dining room has plenty of room for a large dining table. The kitchen is nicely decorated and all of the appliances stay (as well as the washer and dryer). The main bathroom has nice tiled shower. The basement has a large family room and also a game room. The game room has room for your imagination. Make it a bar with pub or game tables for example. There is a non-conforming room the could be used as a bedroom - office - kids playroom. It is nice having a full bath in the basement for guests and family. The backyard is fully fenced with a dog run behind the detached 2 car all brick garage. Do not miss this home - please call to setup your private showing today.
Last Agent to Sell the Property
Berkshire Hathaway PenFed Realty License #00226369 Listed on: 06/22/2021

Home Details
Home Type
- Single Family
Est. Annual Taxes
- $1,192
Year Built
- Built in 1953
Lot Details
- 7,108 Sq Ft Lot
- Wood Fence
Parking
- 2 Car Detached Garage
Home Design
- Ranch Style House
- Brick or Stone Mason
- Composition Roof
Interior Spaces
- Window Treatments
- Family Room
- Combination Kitchen and Dining Room
- Game Room
- Wood Flooring
- Home Security System
Kitchen
- Oven or Range
- Electric Cooktop
- Dishwasher
- Laminate Countertops
- Disposal
Bedrooms and Bathrooms
- 3 Bedrooms
- 2 Full Bathrooms
Laundry
- Dryer
- Washer
- 220 Volts In Laundry
Finished Basement
- Basement Fills Entire Space Under The House
- Finished Basement Bathroom
- Laundry in Basement
- Basement Storage
- Basement Windows
Outdoor Features
- Patio
- Rain Gutters
Schools
- Allen Elementary School
- Curtis Middle School
- Southeast High School
Utilities
- Forced Air Heating and Cooling System
Listing and Financial Details
- Assessor Parcel Number 71839-
Community Details
Overview
- Builders Subdivision
Recreation
- Tennis Courts
- Community Playground
- Dog Park
- Jogging Path
Ownership History
Purchase Details
Home Financials for this Owner
Home Financials are based on the most recent Mortgage that was taken out on this home.Purchase Details
Home Financials for this Owner
Home Financials are based on the most recent Mortgage that was taken out on this home.Purchase Details
Home Financials for this Owner
Home Financials are based on the most recent Mortgage that was taken out on this home.Similar Homes in Wichita, KS
Home Values in the Area
Average Home Value in this Area
Purchase History
| Date | Type | Sale Price | Title Company |
|---|---|---|---|
| Warranty Deed | -- | None Available | |
| Warranty Deed | -- | Security 1St Title | |
| Warranty Deed | -- | Security 1St Title |
Mortgage History
| Date | Status | Loan Amount | Loan Type |
|---|---|---|---|
| Open | $135,800 | New Conventional | |
| Previous Owner | $92,150 | New Conventional | |
| Previous Owner | $32,000 | Unknown |
Property History
| Date | Event | Price | Change | Sq Ft Price |
|---|---|---|---|---|
| 08/03/2021 08/03/21 | Sold | -- | -- | -- |
| 06/23/2021 06/23/21 | Pending | -- | -- | -- |
| 06/22/2021 06/22/21 | For Sale | $139,500 | +39.5% | $87 / Sq Ft |
| 05/23/2017 05/23/17 | Sold | -- | -- | -- |
| 04/10/2017 04/10/17 | Pending | -- | -- | -- |
| 03/31/2017 03/31/17 | For Sale | $100,000 | +133.1% | $62 / Sq Ft |
| 09/12/2016 09/12/16 | Sold | -- | -- | -- |
| 08/11/2016 08/11/16 | Pending | -- | -- | -- |
| 07/11/2016 07/11/16 | For Sale | $42,900 | -- | $27 / Sq Ft |
Tax History Compared to Growth
Tax History
| Year | Tax Paid | Tax Assessment Tax Assessment Total Assessment is a certain percentage of the fair market value that is determined by local assessors to be the total taxable value of land and additions on the property. | Land | Improvement |
|---|---|---|---|---|
| 2025 | $1,894 | $20,114 | $2,530 | $17,584 |
| 2023 | $1,894 | $15,947 | $2,139 | $13,808 |
| 2022 | $1,752 | $15,947 | $2,024 | $13,923 |
| 2021 | $1,290 | $11,432 | $1,622 | $9,810 |
| 2020 | $1,200 | $10,621 | $1,622 | $8,999 |
| 2019 | $1,038 | $9,212 | $1,622 | $7,590 |
| 2018 | $988 | $8,775 | $1,380 | $7,395 |
| 2017 | $989 | $0 | $0 | $0 |
| 2016 | $987 | $0 | $0 | $0 |
| 2015 | -- | $0 | $0 | $0 |
| 2014 | -- | $0 | $0 | $0 |
Agents Affiliated with this Home
-
Tom Fagan

Seller's Agent in 2021
Tom Fagan
Berkshire Hathaway PenFed Realty
(316) 304-3203
133 Total Sales
-
Daniel Gutierrez

Buyer's Agent in 2021
Daniel Gutierrez
Keller Williams Hometown Partners
(620) 937-1488
242 Total Sales
-
William Murfin
W
Seller's Agent in 2017
William Murfin
Walter Morris & Son
(316) 215-8850
3 Total Sales
-
Braden McCurdy

Seller's Agent in 2016
Braden McCurdy
McCurdy Real Estate & Auction, LLC
(316) 867-3600
634 Total Sales
Map
Source: South Central Kansas MLS
MLS Number: 598038
APN: 127-36-0-14-05-011.00
- 1910 S Faulders Ln
- 2105&2107 S Drollinger
- 2119&2121 S Drollinger
- 1801 S Woodlawn Blvd
- 1932 S Ridgewood Dr
- 1707 Drollinger St
- 2001 S Ridgewood Dr
- 1820 S Pinecrest St
- 2146 S Old Manor Rd
- 5715 Grand St
- 1944 S Bleckley Dr
- 1827 S Battin St
- 1134 S Fabrique Dr
- 1030 S Edgemoor St
- 1205 S Governeour Rd
- 1004 Prairie Park Rd
- 2200 S Terrace Dr
- 4626 E Pawnee St
- 2125 S Terrace Dr
- 895 S Fabrique Dr






