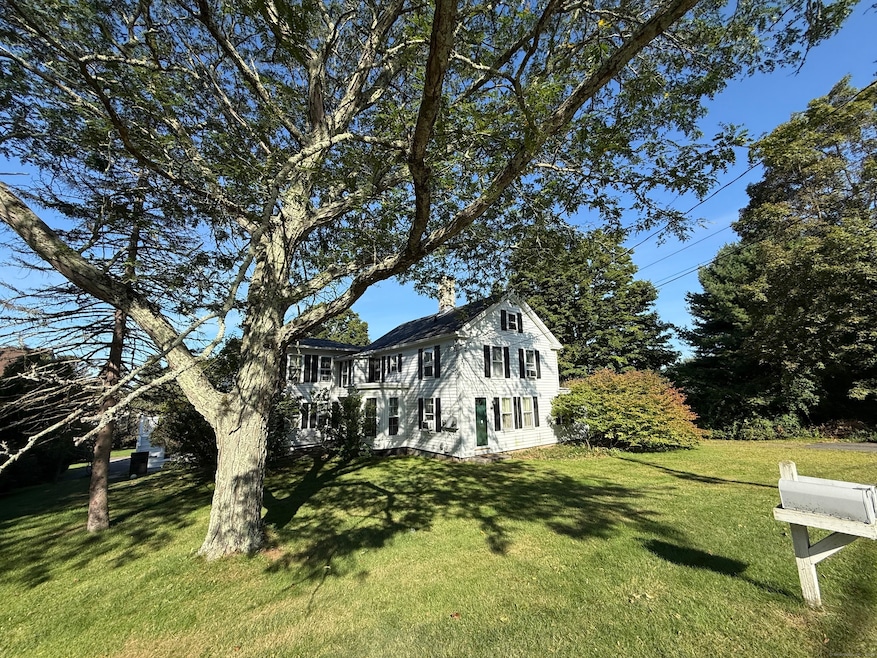1925 Manchester Rd Glastonbury, CT 06033
Minnechaug NeighborhoodEstimated payment $3,606/month
Highlights
- Attic
- Cul-De-Sac
- Baseboard Heating
- Hebron Avenue School Rated A
- Hot Water Circulator
About This Home
Welcome to 1925 Manchester Road - a true unicorn multifamily investment property with multiple income streams. Uniquely situated within Fairway Crossing, a subdivision of beautiful high-end single-family homes, this property offers an unmatched setting just a short walk to Minnechaug Golf Course. It's a stunning neighborhood for walking, and investment properties in locations like this are exceptionally rare. The home is primarily accessed from the rear off a cul-de-sac. A three-car garage and an additional barn add tremendous rental appeal and versatility. The barn, in particular, offers endless potential for creative or income-generating use. The charming farmhouse blends original character with thoughtful care over the years of limited owners. The spacious first-floor unit makes an excellent primary residence option, featuring two full bathrooms and a finished oversized room in the lower level or an attractive rental. It's perfect for an owner-occupant looking for supplemental income from the second unit, garage rentals, or the barn. Enjoy everything Glastonbury has to offer - top-rated schools, parks, dining, recreation, and convenient access to I-395 for an easy commute. Don't miss this one-of-a-kind property in one of Glastonbury's most sought-after neighborhoods!
Property Details
Home Type
- Multi-Family
Est. Annual Taxes
- $8,125
Year Built
- Built in 1875
Lot Details
- 0.46 Acre Lot
- Cul-De-Sac
Parking
- 3 Car Garage
Home Design
- Stone Foundation
- Frame Construction
- Asphalt Shingled Roof
- Aluminum Siding
- Masonry
Interior Spaces
- 2,254 Sq Ft Home
- Attic or Crawl Hatchway Insulated
Bedrooms and Bathrooms
- 4 Bedrooms
- 3 Full Bathrooms
Partially Finished Basement
- Walk-Out Basement
- Basement Fills Entire Space Under The House
- Interior Basement Entry
Schools
- Glastonbury High School
Utilities
- Baseboard Heating
- Hot Water Heating System
- Heating System Uses Oil
- Hot Water Circulator
- Fuel Tank Located in Basement
Community Details
- Association fees include grounds maintenance, road maintenance
- 2 Units
Listing and Financial Details
- Assessor Parcel Number 572295
Map
Home Values in the Area
Average Home Value in this Area
Tax History
| Year | Tax Paid | Tax Assessment Tax Assessment Total Assessment is a certain percentage of the fair market value that is determined by local assessors to be the total taxable value of land and additions on the property. | Land | Improvement |
|---|---|---|---|---|
| 2025 | $8,125 | $247,500 | $92,800 | $154,700 |
| 2024 | $7,903 | $247,500 | $92,800 | $154,700 |
| 2023 | $7,675 | $247,500 | $92,800 | $154,700 |
| 2022 | $7,001 | $187,700 | $77,300 | $110,400 |
| 2021 | $7,005 | $187,700 | $77,300 | $110,400 |
| 2020 | $6,926 | $187,700 | $77,300 | $110,400 |
| 2019 | $6,825 | $187,700 | $77,300 | $110,400 |
| 2018 | $6,757 | $187,700 | $77,300 | $110,400 |
| 2017 | $6,820 | $182,100 | $77,300 | $104,800 |
| 2016 | $6,628 | $182,100 | $77,300 | $104,800 |
| 2015 | $6,574 | $182,100 | $77,300 | $104,800 |
| 2014 | $6,492 | $182,100 | $77,300 | $104,800 |
Property History
| Date | Event | Price | Change | Sq Ft Price |
|---|---|---|---|---|
| 09/11/2025 09/11/25 | For Sale | $549,900 | +103.7% | $244 / Sq Ft |
| 04/21/2017 04/21/17 | Sold | $270,000 | -3.2% | $120 / Sq Ft |
| 02/07/2017 02/07/17 | For Sale | $279,000 | -- | $124 / Sq Ft |
Purchase History
| Date | Type | Sale Price | Title Company |
|---|---|---|---|
| Deed | -- | None Available | |
| Deed | -- | None Available | |
| Warranty Deed | -- | None Available | |
| Warranty Deed | -- | None Available | |
| Warranty Deed | $270,000 | -- | |
| Warranty Deed | $270,000 | -- | |
| Warranty Deed | $159,000 | -- | |
| Warranty Deed | $159,000 | -- |
Mortgage History
| Date | Status | Loan Amount | Loan Type |
|---|---|---|---|
| Previous Owner | $196,561 | Balloon | |
| Previous Owner | $202,500 | Purchase Money Mortgage | |
| Previous Owner | $150,000 | No Value Available | |
| Previous Owner | $122,000 | Unknown |
Source: SmartMLS
MLS Number: 24125988
APN: GLAS-000003K-004160-W000042
- 60 Saddle Ridge Rd
- 143 Cedar Ridge Dr
- 6 Line St
- 22 Natchaug Dr
- 580 S Main St
- 570 S Main St
- 45 Line St
- 394 Woodhaven Rd
- 46 Jacqueline Dr
- 56 W Gerald Dr
- 509 Cedar Ridge Dr
- 0 0 Line #3 St Unit 24008112
- 47 Brookview Dr
- 447 S Main St Unit 69
- 37 Pondview Dr
- 100 Sunrise Dr
- 0 Hebron Ave
- 131 Bella Vista Ln
- 44 Dogwood Ln
- 144 Weir St
- 189 Fern St
- 35 Lakewood Cir N
- 158 S Main St Unit 3
- 43 Walek Farms Rd
- 100 Sycamore Ln Unit D
- 122 Sycamore Ln
- 122 Sycamore Ln Unit C
- 122 Sycamore Ln
- 37 Charter Oak St
- 81 Charter Oak St Unit D
- 63 Charter Oak St Unit D
- 28 Prospect St
- 28 Prospect St Unit 5
- 291 Spruce St Unit 4
- 291 Spruce St Unit 3
- 130 School St
- 103 Cooper Hill St
- 103 Cooper Hill St
- 103 Cooper Hill St
- 91 N Elm St







