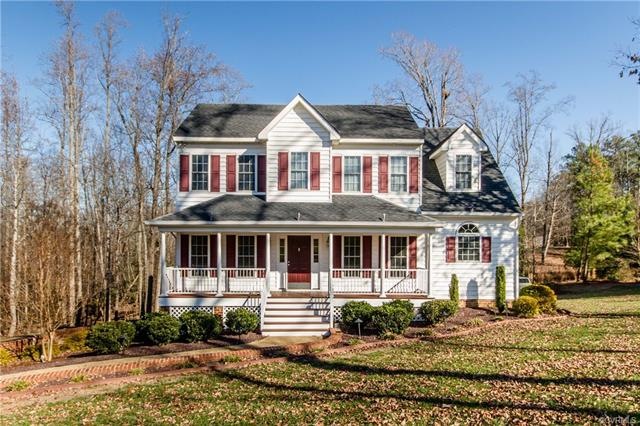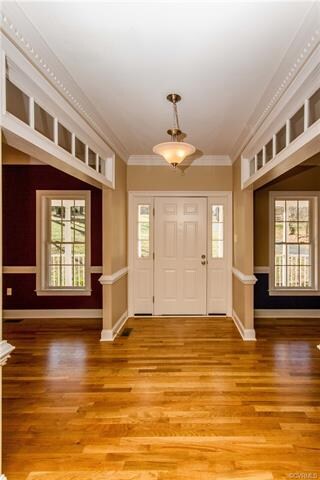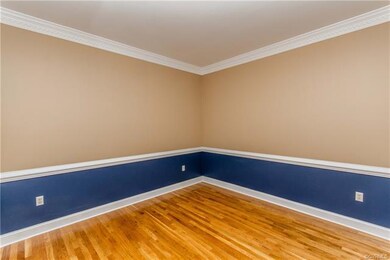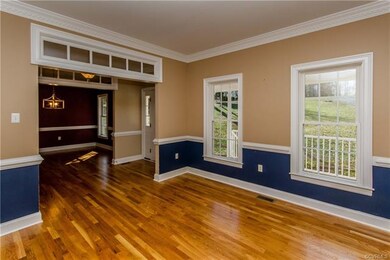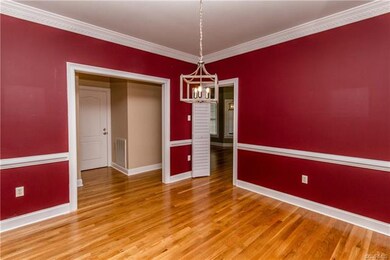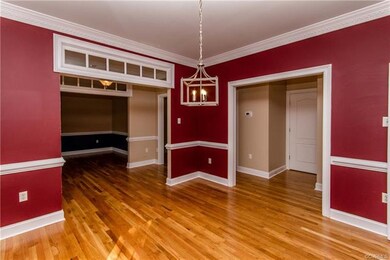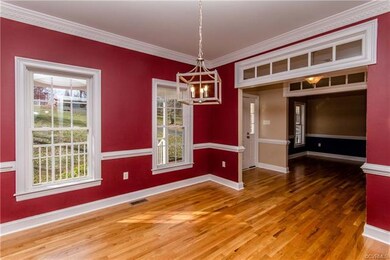
1925 Regiment Terrace Midlothian, VA 23113
Westchester NeighborhoodHighlights
- Colonial Architecture
- Zoned Heating and Cooling System
- 3 Car Garage
- Midlothian High School Rated A
About This Home
As of March 2020Welcome Home to this spacious beauty! Peace and quiet and minutes from entertainment. Presented on the first floor is a living room, formal dining room, updated kitchen (2017) with stainless steel appliances, granite countertops and tile backslash that opens into a large family/great room with cathedral ceiling and a gas fireplace. The first floor also has a Master Suite with a tray ceiling and ceramic tile in bathroom with a jetted tub and separate shower. There is also a nice utility room on the first floor with tile flooring. The second floor has 4 spacious bedrooms along with large closets and a full bathroom and a office/nursery/small bedroom (possibilities are there). Go downstairs into a finished basement with a full bath and a separate entrance from the outside. If this wasn't enough, there is a 3.5 car garage that has heat and AC! Large 1.25 acres, paved driveway, NO HOA!
Last Agent to Sell the Property
Real Broker LLC License #0225082917 Listed on: 01/23/2020

Home Details
Home Type
- Single Family
Est. Annual Taxes
- $3,612
Year Built
- Built in 1999
Lot Details
- 1.23 Acre Lot
- Zoning described as R25
Parking
- 3 Car Garage
- Dry Walled Garage
Home Design
- Colonial Architecture
- Frame Construction
- Composition Roof
- Vinyl Siding
Interior Spaces
- 3,377 Sq Ft Home
- 2-Story Property
- Finished Basement
Bedrooms and Bathrooms
- 5 Bedrooms
Schools
- Watkins Elementary School
- Midlothian Middle School
- Midlothian High School
Utilities
- Zoned Heating and Cooling System
- Septic Tank
Community Details
- Huguenot Ridge Subdivision
Listing and Financial Details
- Tax Lot 25
- Assessor Parcel Number 712-71-42-12-100-000
Ownership History
Purchase Details
Home Financials for this Owner
Home Financials are based on the most recent Mortgage that was taken out on this home.Purchase Details
Home Financials for this Owner
Home Financials are based on the most recent Mortgage that was taken out on this home.Purchase Details
Home Financials for this Owner
Home Financials are based on the most recent Mortgage that was taken out on this home.Purchase Details
Home Financials for this Owner
Home Financials are based on the most recent Mortgage that was taken out on this home.Similar Homes in Midlothian, VA
Home Values in the Area
Average Home Value in this Area
Purchase History
| Date | Type | Sale Price | Title Company |
|---|---|---|---|
| Warranty Deed | $442,000 | Old Republic National Title | |
| Warranty Deed | $410,000 | Attorney | |
| Warranty Deed | -- | -- | |
| Warranty Deed | -- | -- |
Mortgage History
| Date | Status | Loan Amount | Loan Type |
|---|---|---|---|
| Open | $419,900 | New Conventional | |
| Previous Owner | $205,500 | New Conventional | |
| Previous Owner | $236,000 | New Conventional | |
| Previous Owner | $50,000 | New Conventional |
Property History
| Date | Event | Price | Change | Sq Ft Price |
|---|---|---|---|---|
| 03/05/2020 03/05/20 | Sold | $442,000 | -2.4% | $131 / Sq Ft |
| 01/31/2020 01/31/20 | Pending | -- | -- | -- |
| 01/23/2020 01/23/20 | For Sale | $453,000 | +10.5% | $134 / Sq Ft |
| 01/14/2019 01/14/19 | Sold | $410,000 | -3.5% | $155 / Sq Ft |
| 11/19/2018 11/19/18 | Pending | -- | -- | -- |
| 11/08/2018 11/08/18 | Price Changed | $425,000 | -1.2% | $161 / Sq Ft |
| 11/05/2018 11/05/18 | For Sale | $430,000 | -- | $163 / Sq Ft |
Tax History Compared to Growth
Tax History
| Year | Tax Paid | Tax Assessment Tax Assessment Total Assessment is a certain percentage of the fair market value that is determined by local assessors to be the total taxable value of land and additions on the property. | Land | Improvement |
|---|---|---|---|---|
| 2025 | $5,041 | $563,600 | $103,600 | $460,000 |
| 2024 | $5,041 | $544,300 | $98,600 | $445,700 |
| 2023 | $4,595 | $504,900 | $98,600 | $406,300 |
| 2022 | $4,350 | $472,800 | $95,600 | $377,200 |
| 2021 | $4,189 | $434,000 | $93,600 | $340,400 |
| 2020 | $3,873 | $407,700 | $93,600 | $314,100 |
| 2019 | $3,697 | $389,200 | $93,600 | $295,600 |
| 2018 | $3,581 | $380,200 | $93,000 | $287,200 |
| 2017 | $3,500 | $359,400 | $93,000 | $266,400 |
| 2016 | $3,450 | $359,400 | $93,000 | $266,400 |
| 2015 | $3,400 | $351,600 | $90,000 | $261,600 |
| 2014 | $3,241 | $335,000 | $86,000 | $249,000 |
Agents Affiliated with this Home
-
Sabrina Wells

Seller's Agent in 2020
Sabrina Wells
Real Broker LLC
(804) 586-2737
60 Total Sales
-
Diane Snider
D
Buyer's Agent in 2020
Diane Snider
Commonwealth Real Estate Co
(804) 869-3251
17 Total Sales
-
Grey Michael

Seller's Agent in 2019
Grey Michael
RE/MAX
(804) 464-8505
1 in this area
19 Total Sales
-
Linda Moody

Buyer's Agent in 2019
Linda Moody
Napier REALTORS ERA
(804) 937-5558
1 in this area
42 Total Sales
Map
Source: Central Virginia Regional MLS
MLS Number: 2001948
APN: 712-71-42-12-100-000
- 507 Golden Haze Alley Unit 17-1
- 501 Golden Haze Alley Unit 16-1
- 225 Golden Haze Alley Unit 5-1
- 213 Golden Haze Alley Unit 3-1
- 15936 Misty Blue Alley Unit 51-1
- 15930 Misty Blue Alley
- 401 Quiet Breeze Alley Unit 58-1
- 230 Quiet Breeze Alley
- 14925 Eastborne Way
- 14942 Bridge Spring Dr
- 14812 Diamond Creek Terrace
- 1665 Ewing Park Loop
- 2607 Founders Bridge Rd
- 845 Dogwood Dell Ln
- 16106 Founders Bridge Ct
- 14550 Sarum Terrace
- 14530 Gildenborough Dr
- 14471 W Salisbury Rd
- 1897 State Route 635
- 14230 Netherfield Dr
