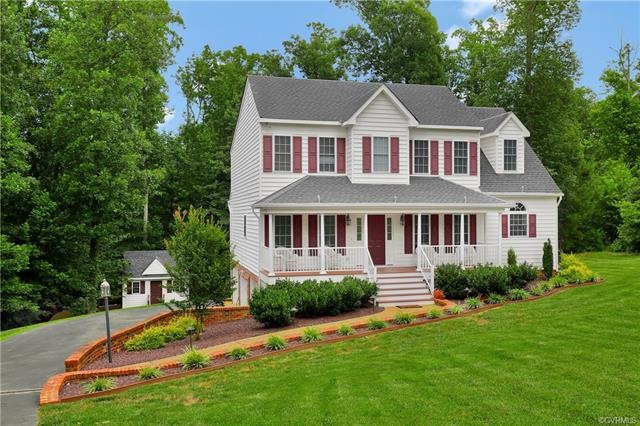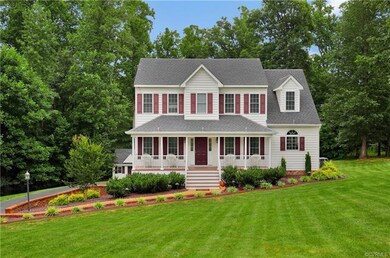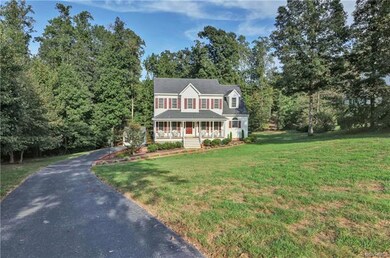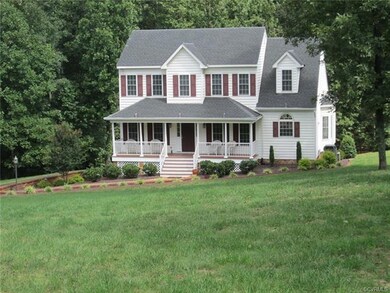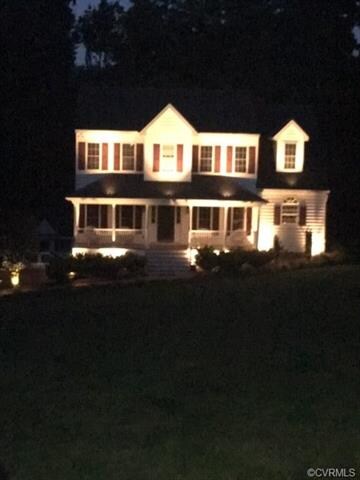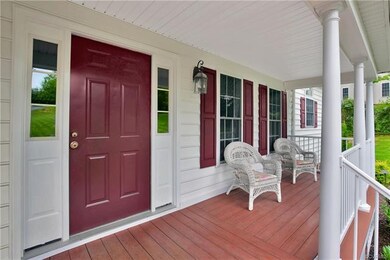
1925 Regiment Terrace Midlothian, VA 23113
Westchester NeighborhoodHighlights
- Colonial Architecture
- Deck
- Cathedral Ceiling
- Midlothian High School Rated A
- Wooded Lot
- Wood Flooring
About This Home
As of March 2020Want the feel of living in the Country within minutes to shopping, schools and highways in a private setting? This home has been well cared for by the original owners. First floor boast hardwood flooring, formal foyer, laundry, living and dining rooms, great room with vaulted ceiling, fireplace that opens into gourmet kitchen and recently updated in 2017 with custom cabinets, granite counter tops, touch-less faucet, under cabinet lighting, upgraded stainless steel appliances. First floor spacious Master Suite and master bath, whirlpool tub, separate shower, new ceramic flooring. Second floor boasts 4 spacious bedrooms all with ceiling fans, plus office, hall bath with double vanity, new ceramic flooring. Finished basement suited for man cave, in-law suite with full bath, separate entrance, extra washer and dryer hook up. 3.5 Car heated and air conditioned garage with cabinets, mop sink and epoxy flooring. Exterior features vinyl siding, 20 X 20 deck area, new maintenance free front porch and steps, accent lighting, new landscaped 1.25-acre lot with care free rock beds, underground irrigation and invisible pet fencing. Custom built 16 X 16 shed that matches the home.
Last Agent to Sell the Property
RE/MAX Commonwealth License #0225130949 Listed on: 11/05/2018

Home Details
Home Type
- Single Family
Est. Annual Taxes
- $3,612
Year Built
- Built in 1999
Lot Details
- Street terminates at a dead end
- Property has an invisible fence for dogs
- Landscaped
- Sloped Lot
- Sprinkler System
- Wooded Lot
Parking
- 3 Car Direct Access Garage
- Basement Garage
- Heated Garage
- Dry Walled Garage
- Garage Door Opener
- Driveway
- Off-Street Parking
Home Design
- Colonial Architecture
- Frame Construction
- Composition Roof
- Vinyl Siding
Interior Spaces
- 2,642 Sq Ft Home
- 3-Story Property
- Central Vacuum
- Cathedral Ceiling
- Ceiling Fan
- Recessed Lighting
- Gas Fireplace
- Insulated Doors
- Separate Formal Living Room
- Dining Area
- Home Security System
- Washer and Dryer Hookup
Kitchen
- Breakfast Area or Nook
- Eat-In Kitchen
- Induction Cooktop
- Microwave
- Dishwasher
- Granite Countertops
- Disposal
Flooring
- Wood
- Partially Carpeted
- Ceramic Tile
Bedrooms and Bathrooms
- 5 Bedrooms
- Primary Bedroom on Main
- En-Suite Primary Bedroom
- Walk-In Closet
Finished Basement
- Walk-Out Basement
- Basement Fills Entire Space Under The House
Outdoor Features
- Deck
- Exterior Lighting
- Shed
- Front Porch
Schools
- Watkins Elementary School
- Midlothian Middle School
- Midlothian High School
Utilities
- Zoned Heating and Cooling
- Heat Pump System
- Water Heater
- Septic Tank
Listing and Financial Details
- Assessor Parcel Number 712-71-42-12-100-000
Community Details
Overview
- Huguenot Ridge Subdivision
Recreation
- Community Pool
Ownership History
Purchase Details
Home Financials for this Owner
Home Financials are based on the most recent Mortgage that was taken out on this home.Purchase Details
Home Financials for this Owner
Home Financials are based on the most recent Mortgage that was taken out on this home.Purchase Details
Home Financials for this Owner
Home Financials are based on the most recent Mortgage that was taken out on this home.Purchase Details
Home Financials for this Owner
Home Financials are based on the most recent Mortgage that was taken out on this home.Similar Homes in Midlothian, VA
Home Values in the Area
Average Home Value in this Area
Purchase History
| Date | Type | Sale Price | Title Company |
|---|---|---|---|
| Warranty Deed | $442,000 | Old Republic National Title | |
| Warranty Deed | $410,000 | Attorney | |
| Warranty Deed | -- | -- | |
| Warranty Deed | -- | -- |
Mortgage History
| Date | Status | Loan Amount | Loan Type |
|---|---|---|---|
| Open | $419,900 | New Conventional | |
| Previous Owner | $205,500 | New Conventional | |
| Previous Owner | $236,000 | New Conventional | |
| Previous Owner | $50,000 | New Conventional |
Property History
| Date | Event | Price | Change | Sq Ft Price |
|---|---|---|---|---|
| 03/05/2020 03/05/20 | Sold | $442,000 | -2.4% | $131 / Sq Ft |
| 01/31/2020 01/31/20 | Pending | -- | -- | -- |
| 01/23/2020 01/23/20 | For Sale | $453,000 | +10.5% | $134 / Sq Ft |
| 01/14/2019 01/14/19 | Sold | $410,000 | -3.5% | $155 / Sq Ft |
| 11/19/2018 11/19/18 | Pending | -- | -- | -- |
| 11/08/2018 11/08/18 | Price Changed | $425,000 | -1.2% | $161 / Sq Ft |
| 11/05/2018 11/05/18 | For Sale | $430,000 | -- | $163 / Sq Ft |
Tax History Compared to Growth
Tax History
| Year | Tax Paid | Tax Assessment Tax Assessment Total Assessment is a certain percentage of the fair market value that is determined by local assessors to be the total taxable value of land and additions on the property. | Land | Improvement |
|---|---|---|---|---|
| 2025 | $5,041 | $563,600 | $103,600 | $460,000 |
| 2024 | $5,041 | $544,300 | $98,600 | $445,700 |
| 2023 | $4,595 | $504,900 | $98,600 | $406,300 |
| 2022 | $4,350 | $472,800 | $95,600 | $377,200 |
| 2021 | $4,189 | $434,000 | $93,600 | $340,400 |
| 2020 | $3,873 | $407,700 | $93,600 | $314,100 |
| 2019 | $3,697 | $389,200 | $93,600 | $295,600 |
| 2018 | $3,581 | $380,200 | $93,000 | $287,200 |
| 2017 | $3,500 | $359,400 | $93,000 | $266,400 |
| 2016 | $3,450 | $359,400 | $93,000 | $266,400 |
| 2015 | $3,400 | $351,600 | $90,000 | $261,600 |
| 2014 | $3,241 | $335,000 | $86,000 | $249,000 |
Agents Affiliated with this Home
-
Sabrina Wells

Seller's Agent in 2020
Sabrina Wells
Real Broker LLC
(804) 586-2737
60 Total Sales
-
Diane Snider
D
Buyer's Agent in 2020
Diane Snider
Commonwealth Real Estate Co
(804) 869-3251
17 Total Sales
-
Grey Michael

Seller's Agent in 2019
Grey Michael
RE/MAX
(804) 464-8505
1 in this area
19 Total Sales
-
Linda Moody

Buyer's Agent in 2019
Linda Moody
Napier REALTORS ERA
(804) 937-5558
1 in this area
43 Total Sales
Map
Source: Central Virginia Regional MLS
MLS Number: 1838298
APN: 712-71-42-12-100-000
- 507 Golden Haze Alley Unit 17-1
- 501 Golden Haze Alley Unit 16-1
- 225 Golden Haze Alley Unit 5-1
- 213 Golden Haze Alley Unit 3-1
- 15936 Misty Blue Alley Unit 51-1
- 15930 Misty Blue Alley
- 401 Quiet Breeze Alley Unit 58-1
- 230 Quiet Breeze Alley
- 14925 Eastborne Way
- 14942 Bridge Spring Dr
- 14812 Diamond Creek Terrace
- 1665 Ewing Park Loop
- 2607 Founders Bridge Rd
- 845 Dogwood Dell Ln
- 16106 Founders Bridge Ct
- 14550 Sarum Terrace
- 14530 Gildenborough Dr
- 1897 State Route 635
- 14230 Netherfield Dr
- 2810 Winterfield Rd
