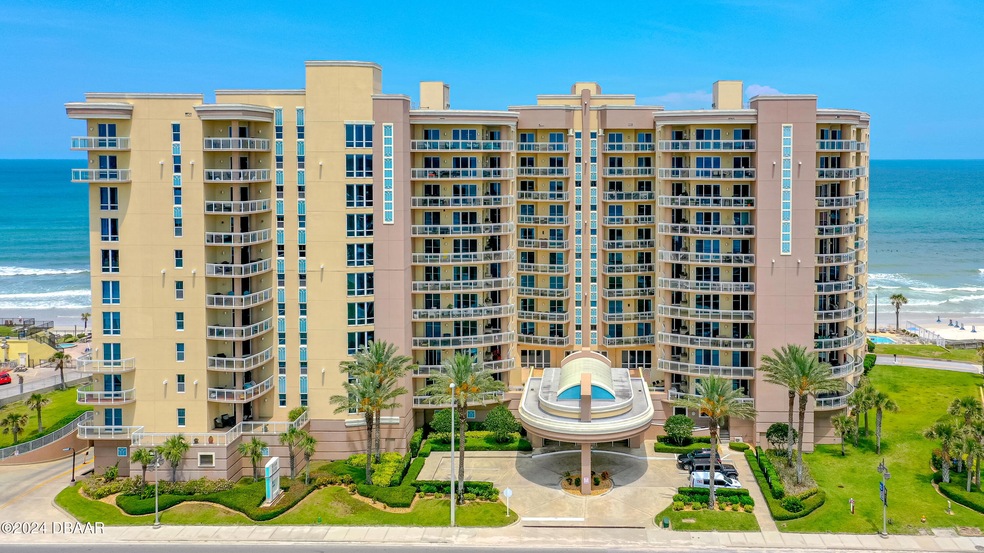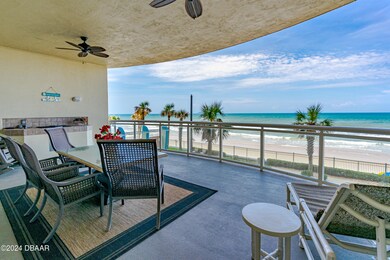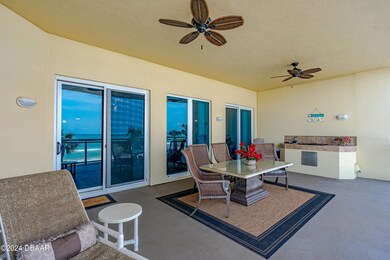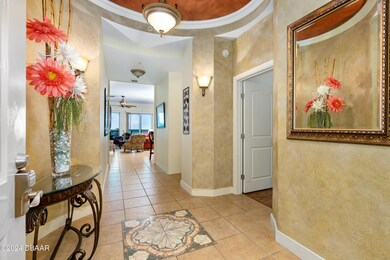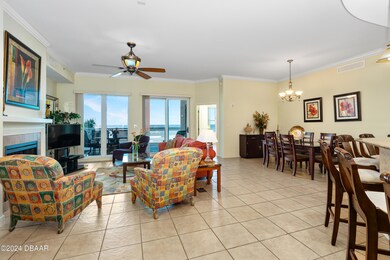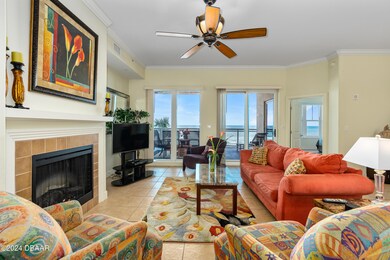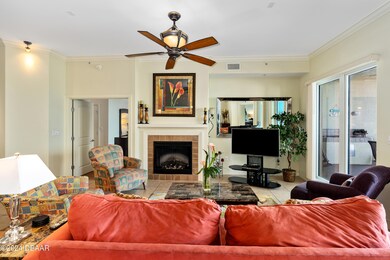Ocean Vistas 1925 S Atlantic Ave Unit 205 Daytona Beach, FL 32118
Estimated payment $9,249/month
Highlights
- Community Beach Access
- Fitness Center
- Gated Parking
- Ocean Front
- Heated Spa
- Gated Community
About This Home
EXTRAORDINARY OPPORTUNITY *2 OCEANFRONT KING SUITES* LARGE PRIVATE GLASSFRONT BALCONY* MOVE IN READY*FURNISHED*WEEKLY RENTALS*INVESTORS FANTASY*POOL*HOT TUB*SAUNA*GYM*Ocean Vistas is a wonderous Condominium w/many amenities. Professionally decorated, well maintained, spacious 2,358 living sq ft., w/ 10 ft ceilings, 8ft sliding glass doors, laminate and tile flooring. INCREDIBLE VIEWS of the ocean from almost any room! IMMACULATE GOURMET KITCHEN, w/ granite counters, center island, breakfast bar, shaker style cabinetry, stainless steel GE Profile appliances, 2 sinks, wine fridge, etc. Formal Dining area. Both King Suites & the living room have 8ft sliding glass doors leading to the balcony. 3rd room functions as a Guest Bedroom, w/a queen + twin bed, but could be used as Office/Media room. Truly an Oceanfront paradise. Not only do you see the ocean from the moment you open the front door, you also see it from the kitchen, living room, and both king master bedroom suites. All sliding glass doors lead out to the Oceanfront Balcony w/glass railing for an unbeatable, unobstructed view of the ocean. This balcony has a built-in Jenn Air grill, perfect for those summer night BBQ's. This unit has 6+ years as a rental with repeat guests and is turn-key. Storage unit and 2 parking spaces. One space is numbered, and one unmarked. Professionally decorated with furnishings staying in unit. All measurements deemed to be accurate but cannot be guaranteed. Buyer is advised to verify.
Property Details
Home Type
- Condominium
Est. Annual Taxes
- $11,178
Year Built
- Built in 2007
Lot Details
HOA Fees
- $1,237 Monthly HOA Fees
Parking
- Subterranean Parking
- Gated Parking
- Secured Garage or Parking
Property Views
Home Design
- Concrete Block And Stucco Construction
- Block And Beam Construction
Interior Spaces
- 2,358 Sq Ft Home
- 2-Story Property
- Open Floorplan
- Furnished
- Ceiling Fan
- Electric Fireplace
- Entrance Foyer
- Living Room
- Dining Room
- Security Lights
Kitchen
- Eat-In Kitchen
- Breakfast Bar
- Electric Oven
- Electric Cooktop
- Microwave
- Dishwasher
- Wine Cooler
- Kitchen Island
Flooring
- Laminate
- Tile
Bedrooms and Bathrooms
- 3 Bedrooms
- Dual Closets
- Walk-In Closet
Laundry
- Laundry in unit
- Sink Near Laundry
Eco-Friendly Details
- Non-Toxic Pest Control
Pool
- Heated Spa
- In Ground Spa
Outdoor Features
- Seawall
- Covered Patio or Porch
Schools
- Longstreet Elementary School
Utilities
- Central Heating and Cooling System
- Internet Available
- Cable TV Available
Listing and Financial Details
- Assessor Parcel Number 5316-32-00-0205
Community Details
Overview
- Association fees include internet, ground maintenance, maintenance structure, pest control, security, trash
- Ocean Vistas Condo Subdivision
- On-Site Maintenance
Amenities
- Secure Lobby
- Elevator
Recreation
- Community Beach Access
- Community Spa
Pet Policy
- Limit on the number of pets
- Pet Size Limit
- Breed Restrictions
Building Details
- Security
Security
- Card or Code Access
- Gated Community
- Fire and Smoke Detector
- Fire Sprinkler System
Map
About Ocean Vistas
Home Values in the Area
Average Home Value in this Area
Tax History
| Year | Tax Paid | Tax Assessment Tax Assessment Total Assessment is a certain percentage of the fair market value that is determined by local assessors to be the total taxable value of land and additions on the property. | Land | Improvement |
|---|---|---|---|---|
| 2025 | $12,293 | $699,930 | -- | $699,930 |
| 2024 | $12,293 | $699,930 | -- | $699,930 |
| 2023 | $12,293 | $774,872 | $0 | $774,872 |
| 2022 | $11,000 | $640,340 | $0 | $640,340 |
| 2021 | $11,241 | $607,515 | $0 | $607,515 |
| 2020 | $11,965 | $587,820 | $0 | $587,820 |
| 2019 | $13,585 | $667,105 | $0 | $667,105 |
| 2018 | $12,624 | $615,393 | $0 | $615,393 |
| 2017 | $11,805 | $543,885 | $135,971 | $407,914 |
| 2016 | $12,047 | $536,714 | $0 | $0 |
| 2015 | $8,271 | $391,525 | $0 | $0 |
| 2014 | -- | $388,418 | $0 | $0 |
Property History
| Date | Event | Price | Change | Sq Ft Price |
|---|---|---|---|---|
| 11/25/2024 11/25/24 | For Sale | $1,329,000 | -- | $564 / Sq Ft |
Purchase History
| Date | Type | Sale Price | Title Company |
|---|---|---|---|
| Interfamily Deed Transfer | -- | Accommodation | |
| Divorce Dissolution Of Marriage Transfer | -- | Attorney | |
| Divorce Dissolution Of Marriage Transfer | -- | Attorney | |
| Warranty Deed | $625,000 | Attorney | |
| Special Warranty Deed | $712,000 | Ponte Vedra Title Llc |
Mortgage History
| Date | Status | Loan Amount | Loan Type |
|---|---|---|---|
| Previous Owner | $57,400 | Credit Line Revolving | |
| Previous Owner | $569,600 | Negative Amortization |
Source: Daytona Beach Area Association of REALTORS®
MLS Number: 1206304
APN: 5316-32-00-0205
- 1925 S Atlantic Ave Unit 411
- 1925 S Atlantic Ave Unit 810
- 1925 S Atlantic Ave Unit 1005
- 1925 S Atlantic Ave Unit 201
- 1925 S Atlantic Ave Unit 811
- 1925 S Atlantic Ave Unit 703
- 1925 S Atlantic Ave Unit 706
- 1925 S Atlantic Ave Unit 502
- 1925 S Atlantic Ave Unit 806
- 1909 S Atlantic Ave Unit 514
- 1909 S Atlantic Ave Unit 405/406
- 1909 S Atlantic Ave Unit 213
- 1909 S Atlantic Ave Unit 602
- 1909 S Atlantic Ave Unit 602
- 1909 S Atlantic Ave Unit 311 & 312
- 1909 S Atlantic Ave Unit 320/321
- 1909 S Atlantic Ave Unit 502
- 1909 S Atlantic Ave Unit 517, 518, 519
- 1909 S Atlantic Ave Unit 815
- 1909 S Atlantic Ave Unit 613
- 1909-817 S Atlantic Ave Unit 817
- 1909-819 S Atlantic Ave Unit 819
- 1909 S Atlantic Ave Unit 819
- 2061 S Peninsula Dr
- 2055 S Atlantic Ave Unit 303
- 2055 S Atlantic Ave
- 124 Boynton Blvd
- 602 Temko Terrace
- 425 Wisteria Rd
- 1233 S Atlantic Ave
- 1233 S Atlantic Ave
- 935 S Atlantic Ave Unit 101 Ocean Jewels Club
- 935 S Atlantic Ave Unit 359
- 935-126 S Atlantic Ave
- 935-126 S Atlantic Ave
- 512 Phoenix Ave Unit 6
- 512 Phoenix Ave Unit 5
- 512 Phoenix Ave Unit 7
- 512 Phoenix Ave Unit 9
- 512 Phoenix Ave Unit 4
