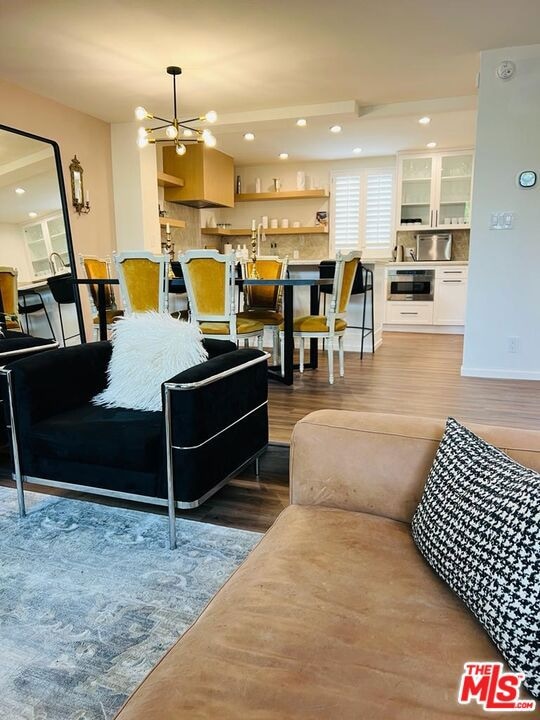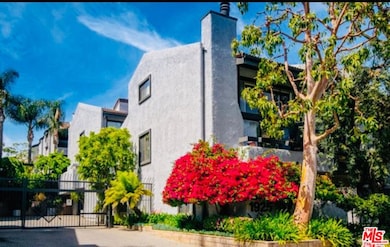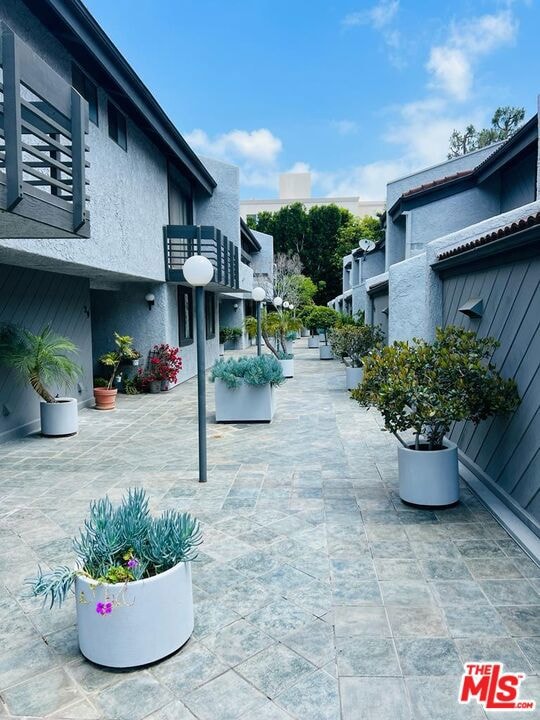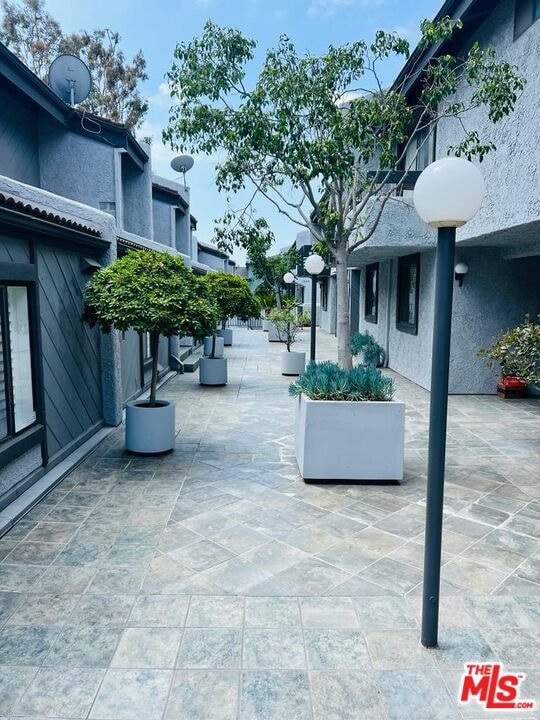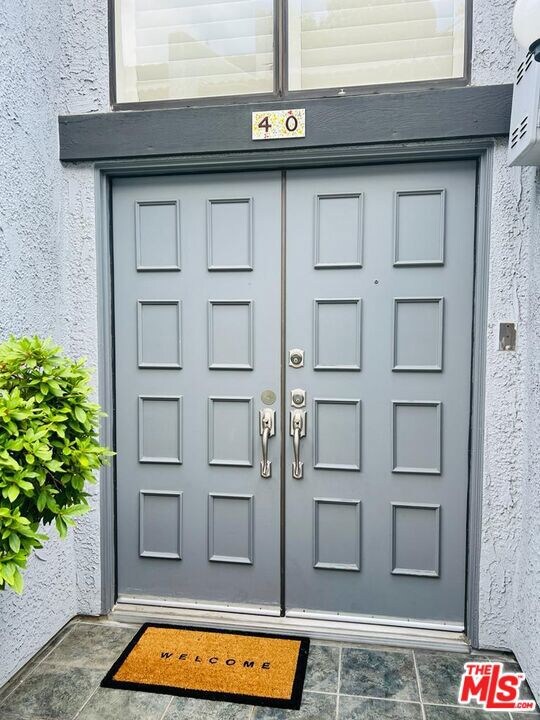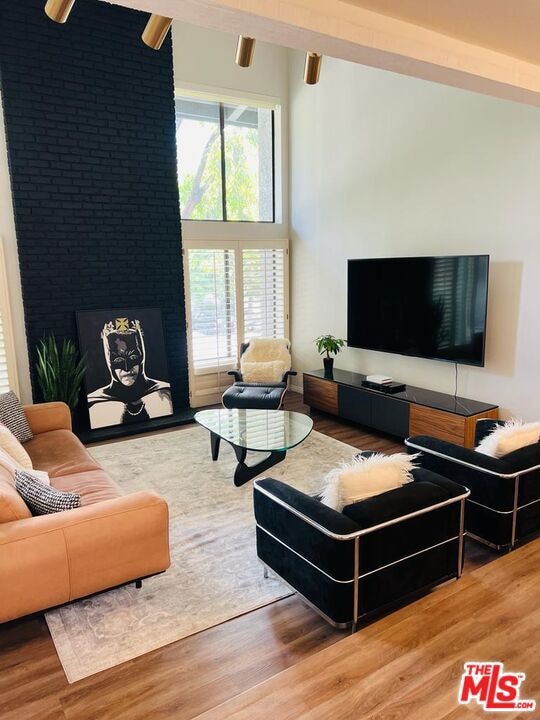
1925 S Beverly Glen Blvd Unit 40 Los Angeles, CA 90025
West Los Angeles NeighborhoodEstimated payment $10,573/month
Highlights
- In Ground Pool
- Skyline View
- Contemporary Architecture
- Gated Community
- 1.64 Acre Lot
- Living Room with Fireplace
About This Home
**Stunning 2 BD + 2.5 BA + LOFT Townhome in Prime Westwood-Century City Gated Community**Discover unparalleled living in this beautifully remodeled and exceptionally spacious front unit townhome nestled within a highly sought-after gated complex. Spanning over 1,700 square feet across three levels, this residence exudes the feel of a luxurious single-family home while offering the convenience of condominium living.**Key Features:**- **Expansive Interior:** With soaring 20-foot wood-beamed ceilings and abundant natural light pouring in through large, picturesque windows, this home creates an inviting atmosphere that is perfect for both relaxation and entertaining.- **Versatile Loft Space:** The huge loft area, complete with a closet, overlooks the living room and offers endless possibilities for use as a third bedroom, home office, or cozy den. Imagine the flexibility of having additional space to suit your lifestyle!- **Gourmet Kitchen & Lavish Baths:** Fall in love with the gorgeous kitchen featuring stainless steel appliances, which seamlessly flows into the open living spaces. The meticulously designed bathrooms add touches of luxury to your daily routine.- **Inviting Living Room:** Enjoy evenings by the charming brick fireplace that serves as a focal point for the living area. Perfectly designed for gatherings, the layout encourages connection and warmth.- **Smart Home Features:** Enjoy modern convenience with a Nest thermostat and Ring doorbell for added peace of mind.- **Outdoor Oasis:** Step onto your private balcony or outdoor patio, perfect for al fresco dining or simply enjoying your morning coffee in a serene setting.- **Convenience Galore:** Benefit from in-unit laundry, side-by-side parking, direct garage access, and ample storage solutions throughout the home.- **Well-Maintained Community:** The complex boasts lush, beautifully landscaped grounds, a community spa, and earthquake insurance, ensuring a safe and serene living environment.**Prime Location:**Located within walking distance to the upscale Westfield Mall, picturesque Rancho Park, and situated in the highly acclaimed Westwood Charter School District, this property offers unmatched access to shopping, dining, and recreation. Seize this incredible opportunity to claim your slice of Westside luxury living! This townhome represents tremendous value in one of Los Angeles' most desirable neighborhoods. Don't miss out on making this exceptional property your new home!
Townhouse Details
Home Type
- Townhome
Est. Annual Taxes
- $15,806
Year Built
- Built in 1974
HOA Fees
- $945 Monthly HOA Fees
Parking
- 2 Car Garage
- Parking Storage or Cabinetry
- Side by Side Parking
- Garage Door Opener
- Automatic Gate
- Controlled Entrance
Home Design
- Contemporary Architecture
- Split Level Home
Interior Spaces
- 1,717 Sq Ft Home
- Built-In Features
- Ceiling Fan
- Family Room
- Living Room with Fireplace
- Dining Area
- Loft
- Skyline Views
Kitchen
- Oven or Range
- Microwave
- Freezer
- Dishwasher
- Disposal
Flooring
- Wood
- Carpet
- Laminate
Bedrooms and Bathrooms
- 2 Bedrooms
- 3 Full Bathrooms
Laundry
- Laundry Room
- Dryer
- Washer
Home Security
- Alarm System
- Security Lights
Pool
- In Ground Pool
- In Ground Spa
Utilities
- Central Heating and Cooling System
- Cable TV Available
Additional Features
- Outdoor Grill
- Gated Home
Listing and Financial Details
- Assessor Parcel Number 4317-001-084
Community Details
Overview
- 47 Units
Amenities
- Picnic Area
- Community Storage Space
Recreation
- Community Pool
- Community Spa
Pet Policy
- Pets Allowed
Security
- Card or Code Access
- Gated Community
- Carbon Monoxide Detectors
- Fire and Smoke Detector
Map
Home Values in the Area
Average Home Value in this Area
Tax History
| Year | Tax Paid | Tax Assessment Tax Assessment Total Assessment is a certain percentage of the fair market value that is determined by local assessors to be the total taxable value of land and additions on the property. | Land | Improvement |
|---|---|---|---|---|
| 2024 | $15,806 | $1,300,499 | $993,894 | $306,605 |
| 2023 | $15,500 | $1,275,000 | $974,406 | $300,594 |
| 2022 | $9,830 | $825,699 | $566,726 | $258,973 |
| 2021 | $9,704 | $809,510 | $555,614 | $253,896 |
| 2019 | $9,412 | $785,501 | $539,135 | $246,366 |
| 2018 | $9,378 | $770,100 | $528,564 | $241,536 |
| 2017 | $9,175 | $755,000 | $518,200 | $236,800 |
| 2016 | $7,202 | $599,311 | $414,475 | $184,836 |
| 2015 | $7,095 | $590,310 | $408,250 | $182,060 |
| 2014 | $7,121 | $578,747 | $400,253 | $178,494 |
Property History
| Date | Event | Price | Change | Sq Ft Price |
|---|---|---|---|---|
| 05/01/2025 05/01/25 | For Sale | $1,499,000 | 0.0% | $873 / Sq Ft |
| 11/01/2023 11/01/23 | Rented | $5,000 | -2.9% | -- |
| 10/23/2023 10/23/23 | Price Changed | $5,150 | -3.7% | $3 / Sq Ft |
| 10/12/2023 10/12/23 | Price Changed | $5,350 | +0.9% | $3 / Sq Ft |
| 09/27/2023 09/27/23 | Price Changed | $5,300 | -3.6% | $3 / Sq Ft |
| 08/31/2023 08/31/23 | Price Changed | $5,500 | -6.0% | $3 / Sq Ft |
| 08/20/2023 08/20/23 | Price Changed | $5,850 | -1.7% | $3 / Sq Ft |
| 07/13/2023 07/13/23 | Price Changed | $5,950 | -5.6% | $3 / Sq Ft |
| 06/29/2023 06/29/23 | Price Changed | $6,300 | -3.1% | $4 / Sq Ft |
| 06/24/2023 06/24/23 | Price Changed | $6,500 | +8.3% | $4 / Sq Ft |
| 06/23/2023 06/23/23 | For Rent | $6,000 | 0.0% | -- |
| 04/22/2022 04/22/22 | Sold | $1,250,000 | +13.7% | $728 / Sq Ft |
| 04/08/2022 04/08/22 | Pending | -- | -- | -- |
| 03/31/2022 03/31/22 | For Sale | $1,099,000 | -- | $640 / Sq Ft |
Deed History
| Date | Type | Sale Price | Title Company |
|---|---|---|---|
| Grant Deed | $1,250,000 | Fidelity National Title | |
| Grant Deed | $755,000 | Progressive Title | |
| Interfamily Deed Transfer | -- | Equity Title | |
| Grant Deed | $499,000 | Investors Title Company | |
| Interfamily Deed Transfer | -- | -- | |
| Interfamily Deed Transfer | -- | -- | |
| Interfamily Deed Transfer | -- | Continental Title | |
| Grant Deed | $352,000 | Equity Title | |
| Grant Deed | $287,000 | -- |
Mortgage History
| Date | Status | Loan Amount | Loan Type |
|---|---|---|---|
| Previous Owner | $102,400 | Credit Line Revolving | |
| Previous Owner | $604,000 | Adjustable Rate Mortgage/ARM | |
| Previous Owner | $250,000 | Credit Line Revolving | |
| Previous Owner | $250,000 | Credit Line Revolving | |
| Previous Owner | $75,000 | Credit Line Revolving | |
| Previous Owner | $368,000 | Unknown | |
| Previous Owner | $59,850 | Unknown | |
| Previous Owner | $319,200 | No Value Available | |
| Previous Owner | $316,800 | No Value Available | |
| Previous Owner | $227,000 | No Value Available |
Similar Homes in the area
Source: The MLS
MLS Number: 25532315
APN: 4317-001-084
- 1903 Holmby Ave
- 1839 Pandora Ave Unit Penthouse
- 1946 Holmby Ave
- 1912 Benecia Ave
- 1825 S Beverly Glen Blvd Unit 205
- 2010 S Beverly Glen Blvd Unit 103
- 2025 S Beverly Glen Blvd Unit PHD
- 1833 Benecia Ave
- 10440 Eastborne Ave
- 1830 Westholme Ave Unit 107
- 1830 Westholme Ave Unit 204
- 1838 Westholme Ave Unit 104
- 10307 Missouri Ave Unit 301
- 10465 Eastborne Ave Unit 305
- 10475 Eastborne Ave Unit 303
- 10475 Eastborne Ave Unit 107
- 1823 Westholme Ave
- 1821 1/2 Westholme Ave
- 2175 S Beverly Glen Blvd Unit 403
- 1617 S Beverly Glen Blvd Unit 303
