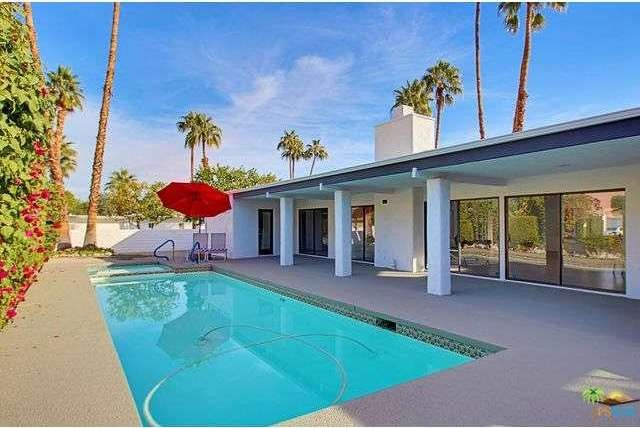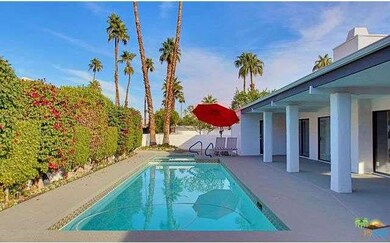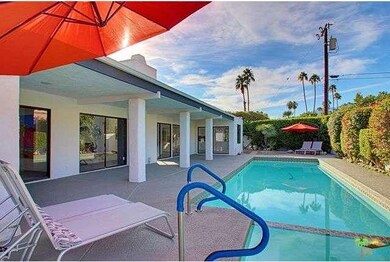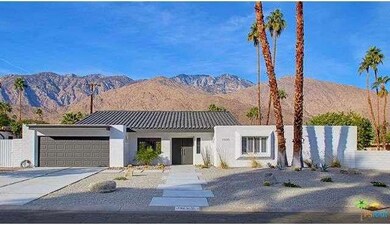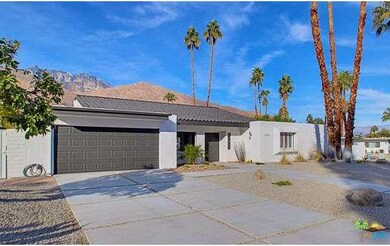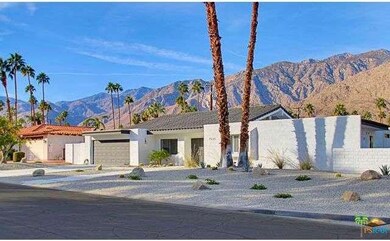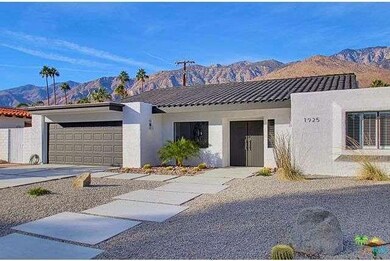
1925 S Caliente Dr Palm Springs, CA 92264
Twin Palms NeighborhoodAbout This Home
As of August 2016Premised on a recent email from Hugh Kaptur, the architecture is believed to be by Hugh Kaptur and Larry Lapham who worked in partnership between 1965 & 1975. Exceptional renovation, interior and exterior. 3 bedroom, 2-1/2 bath Twin Palms home on a corner lot. Double door entry leads you into an expansive great room with vaulted cathedral beamed ceilings, clerestory windows, fireplace, sunken wet bar and open concept island kitchen for entertaining. Sliding glass doors from living room, Dining area & kitchen transition to your private backyard enhanced by a large covered patio pool, spa, and open yard space. West facing mountain views and low maintenance desert landscape. Spacious mastersuite with dual closets and an amazing master bathroom with separate soaking tub & walk-in shower. Two spacious guest room, new carpet and tile throughout. Double car attached garage and new front concrete hardscape. No land lease, you own the land.
Home Details
Home Type
Single Family
Est. Annual Taxes
$10,921
Year Built
1977
Lot Details
0
Parking
2
Listing Details
- Cross Street: LA VERNE/MARION
- Entry Location: Ground Level - no steps
- Active Date: 2016-03-23
- Full Bathroom: 2
- Half Bathroom: 1
- Building Size: 2572.0
- Building Structure Style: Contemporary
- Driving Directions: From Sunrise Way driving South becomes La Verne at E. Palm Canyon crossing. Turn right on Caliente.
- Full Street Address: 1925 S CALIENTE DR
- Lot Location: Corner Lot
- Pool Construction: In Ground
- Pool Descriptions: Heated - Gas, Private Pool
- Primary Object Modification Timestamp: 2016-08-29
- Property Condition: Updated/Remodeled
- Spa Construction: In Ground
- Spa Descriptions: Heated - Gas, Private Spa
- View Type: Mountain View, Pool View
- Special Features: None
- Property Sub Type: Detached
- Stories: 1
- Year Built: 1977
Interior Features
- Bathroom Features: Powder Room, Double Vanity(s), Linen Closet, Shower and Tub, Tile
- Bedroom Features: All Bedrooms Down, Dressing Area, Ground Floor Master Bedroom, Main Floor Bedroom, Main Floor Master Bedroom, Master Retreat, Master Suite, WalkInCloset
- Eating Areas: Breakfast Area, Breakfast Counter / Bar, Breakfast Room, Dining Area
- Appliances: Built-In And Free Standing, Built-In Electric, Built-In Gas, Double Oven
- Advertising Remarks: Premised on a recent email from Hugh Kaptur, the architecture is believed to be by Hugh Kaptur and Larry Lapham who worked in partnership between 1965 & 1975. Exceptional renovation, interior and exterior. 3 bedroom, 2-1/2 bath Twin Palms home on a corner
- Total Bedrooms: 3
- Builders Tract Code: 7020
- Builders Tract Name: TWIN PALMS
- Fireplace: Yes
- Spa: Yes
- Interior Amenities: Beamed Ceiling(s), Built-Ins, Cathedral-Vaulted Ceilings, High Ceilings (9 Feet+), Open Floor Plan, Wet Bar, Bar
- Fireplace Rooms: Great Room
- Appliances: Dishwasher, Dryer, Garbage Disposal, Refrigerator, Washer
- Fireplace Fuel: Gas
- Floor Material: Carpet
- Kitchen Features: Granite Counters, Island, Open to Family Room, Remodeled
- Laundry: Inside
- Pool: Yes
Exterior Features
- View: Yes
- Lot Size Sq Ft: 10019
- Common Walls: Detached/No Common Walls
- Direction Faces: Faces East
- Entry Floor: 1
- Construction: Stucco, Wood
- Foundation: Foundation - Concrete Slab
- Patio: Concrete Slab, Covered, Patio Open
- Fence: Block Wall
- Roofing: Clay Tile
Garage/Parking
- Other Spaces: 2
- Garage Spaces: 2.0
- Total Parking Spaces: 2
- Parking Type: Garage - Two Door, Garage Is Attached
Utilities
- Sewer: In, Connected & Paid
- Water District: DWA
- Sprinklers: Drip System, Sprinkler System
- TV Svcs: Cable TV
- Volt 220: In Kitchen, In Laundry
- Water Heater: Gas
- Cooling Type: Air Conditioning, Central A/C, Ceiling Fan(s)
- Heating Type: Central Furnace, Forced Air
- Security: Carbon Monoxide Detector(s), Smoke Detector
Condo/Co-op/Association
- HOA: No
Lot Info
- Lot Description: Fenced Yard
Multi Family
- Total Floors: 1
Ownership History
Purchase Details
Home Financials for this Owner
Home Financials are based on the most recent Mortgage that was taken out on this home.Purchase Details
Home Financials for this Owner
Home Financials are based on the most recent Mortgage that was taken out on this home.Purchase Details
Purchase Details
Home Financials for this Owner
Home Financials are based on the most recent Mortgage that was taken out on this home.Purchase Details
Home Financials for this Owner
Home Financials are based on the most recent Mortgage that was taken out on this home.Purchase Details
Home Financials for this Owner
Home Financials are based on the most recent Mortgage that was taken out on this home.Purchase Details
Home Financials for this Owner
Home Financials are based on the most recent Mortgage that was taken out on this home.Purchase Details
Purchase Details
Home Financials for this Owner
Home Financials are based on the most recent Mortgage that was taken out on this home.Similar Homes in the area
Home Values in the Area
Average Home Value in this Area
Purchase History
| Date | Type | Sale Price | Title Company |
|---|---|---|---|
| Grant Deed | $770,000 | Chicago Title Company | |
| Grant Deed | $570,000 | Chicago Title Company | |
| Interfamily Deed Transfer | -- | None Available | |
| Interfamily Deed Transfer | -- | -- | |
| Interfamily Deed Transfer | -- | Fidelity National Title Co | |
| Interfamily Deed Transfer | -- | -- | |
| Interfamily Deed Transfer | -- | Fidelity National Title Ins | |
| Interfamily Deed Transfer | -- | -- | |
| Grant Deed | $240,000 | First American Title Ins Co |
Mortgage History
| Date | Status | Loan Amount | Loan Type |
|---|---|---|---|
| Open | $417,000 | New Conventional | |
| Previous Owner | $110,000 | Credit Line Revolving | |
| Previous Owner | $404,600 | Negative Amortization | |
| Previous Owner | $290,000 | Purchase Money Mortgage | |
| Previous Owner | $189,000 | Unknown | |
| Previous Owner | $192,000 | Purchase Money Mortgage | |
| Closed | $57,800 | No Value Available |
Property History
| Date | Event | Price | Change | Sq Ft Price |
|---|---|---|---|---|
| 08/26/2016 08/26/16 | Sold | $770,000 | 0.0% | $299 / Sq Ft |
| 08/10/2016 08/10/16 | Pending | -- | -- | -- |
| 06/01/2016 06/01/16 | Off Market | $770,000 | -- | -- |
| 05/14/2016 05/14/16 | Price Changed | $785,000 | -1.8% | $305 / Sq Ft |
| 04/01/2016 04/01/16 | Price Changed | $799,000 | -3.2% | $311 / Sq Ft |
| 03/23/2016 03/23/16 | For Sale | $825,000 | +44.7% | $321 / Sq Ft |
| 05/13/2015 05/13/15 | Sold | $570,000 | -3.2% | $222 / Sq Ft |
| 04/14/2015 04/14/15 | Pending | -- | -- | -- |
| 04/10/2015 04/10/15 | For Sale | $589,000 | -- | $229 / Sq Ft |
Tax History Compared to Growth
Tax History
| Year | Tax Paid | Tax Assessment Tax Assessment Total Assessment is a certain percentage of the fair market value that is determined by local assessors to be the total taxable value of land and additions on the property. | Land | Improvement |
|---|---|---|---|---|
| 2025 | $10,921 | $893,643 | $268,091 | $625,552 |
| 2023 | $10,921 | $858,944 | $257,682 | $601,262 |
| 2022 | $11,142 | $842,103 | $252,630 | $589,473 |
| 2021 | $10,916 | $825,592 | $247,677 | $577,915 |
| 2020 | $10,423 | $817,128 | $245,138 | $571,990 |
| 2019 | $10,242 | $801,107 | $240,332 | $560,775 |
| 2018 | $10,050 | $785,400 | $235,620 | $549,780 |
| 2017 | $9,902 | $770,000 | $231,000 | $539,000 |
| 2016 | $7,429 | $578,691 | $173,607 | $405,084 |
| 2015 | $4,043 | $321,498 | $106,274 | $215,224 |
| 2014 | -- | $315,203 | $104,194 | $211,009 |
Agents Affiliated with this Home
-

Seller's Agent in 2016
Nalo Jones
Realty Trust
(760) 808-3756
16 Total Sales
-
S
Seller's Agent in 2016
Scott Timberlake
-

Buyer's Agent in 2016
Leonardo Montenegro
Keller Williams Luxury Homes
(760) 464-5600
5 in this area
129 Total Sales
-
J
Seller's Agent in 2015
Joe Simeone
Bennion Deville Home Referrals
Map
Source: The MLS
MLS Number: 16-108594PS
APN: 511-124-006
- 1311 Fuego Cir
- 1445 Via Isla
- 1860 Via Isla
- 1585 E Madrona Dr
- 1041 S La Verne Way
- 2080 S Camino Real
- 1651 E Twin Palms Dr
- 1111 E Palm Canyon Dr Unit 122
- 1111 E Palm Canyon Dr Unit 226
- 1111 E Palm Canyon Dr Unit 310
- 1111 E Palm Canyon Dr Unit 107
- 1111 E Palm Canyon Dr Unit 225
- 1111 E Palm Canyon Dr Unit 326
- 1111 E Palm Canyon Dr Unit 103
- 1111 E Palm Canyon Dr Unit 306
- 1111 E Palm Canyon Dr Unit 104
- 1111 E Palm Canyon Dr Unit 312
- 2078 S Chico Dr
- 1540 E Sierra Way
- 1655 E Palm Canyon Dr Unit 318
