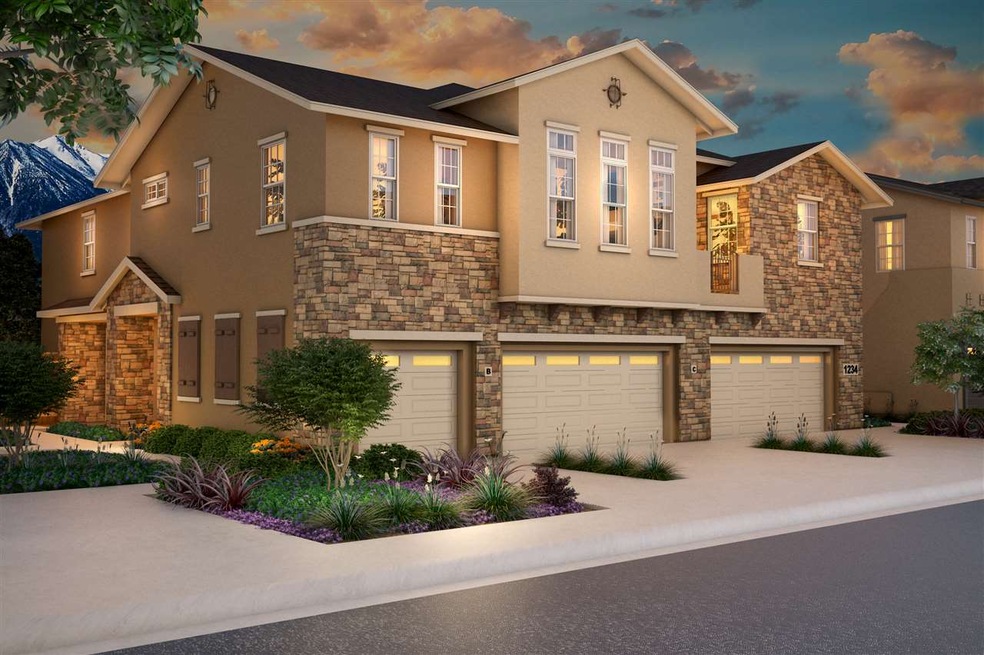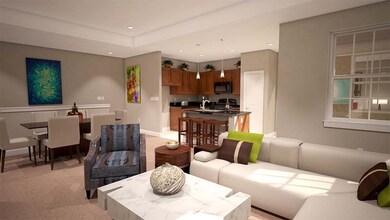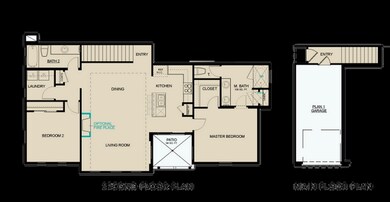
1925 Sea Horse Rd Unit A Reno, NV 89521
Virginia Foothills NeighborhoodEstimated Value: $429,000 - $449,000
About This Home
As of April 2019Welcome Home to The Village at Damonte Ranch. 3 floorplans to choose from builder Jenuane Communities feature affordable luxury and quality construction including, granite counter tops, tile floors and 5 1/4" baseboard! FHA and VA FINANCING available for qualified buyers. Buy a new Jenuane Home and live with the peace of mind of a 10 year Structural plus a 1 year Fit and Finish Warranty. *** Feb/March 2019 estimated completion***, Exterior and interior photographs are artist renderings and not actual home.
Last Agent to Sell the Property
Jenuane Communities License #B.1002361 Listed on: 01/09/2019

Property Details
Home Type
- Condominium
Est. Annual Taxes
- $495
Year Built
- Built in 2019
Lot Details
- 1,307
HOA Fees
- $156 per month
Parking
- 1 Car Garage
Home Design
- 1,309 Sq Ft Home
- Pitched Roof
Kitchen
- Gas Range
- Microwave
- Dishwasher
- Disposal
Flooring
- Carpet
- Ceramic Tile
Bedrooms and Bathrooms
- 2 Bedrooms
- 2 Full Bathrooms
Schools
- Double Diamond Elementary School
- Depoali Middle School
- Damonte High School
Listing and Financial Details
- Assessor Parcel Number 14159406
Ownership History
Purchase Details
Home Financials for this Owner
Home Financials are based on the most recent Mortgage that was taken out on this home.Similar Homes in Reno, NV
Home Values in the Area
Average Home Value in this Area
Purchase History
| Date | Buyer | Sale Price | Title Company |
|---|---|---|---|
| Wieder Leslie | $308,004 | First Centennial Reno |
Mortgage History
| Date | Status | Borrower | Loan Amount |
|---|---|---|---|
| Open | Wieder Leslie | $245,000 | |
| Closed | Wieder Leslie | $246,400 |
Property History
| Date | Event | Price | Change | Sq Ft Price |
|---|---|---|---|---|
| 04/30/2019 04/30/19 | Sold | $308,004 | 0.0% | $235 / Sq Ft |
| 04/11/2019 04/11/19 | Pending | -- | -- | -- |
| 01/09/2019 01/09/19 | For Sale | $308,004 | -- | $235 / Sq Ft |
Tax History Compared to Growth
Tax History
| Year | Tax Paid | Tax Assessment Tax Assessment Total Assessment is a certain percentage of the fair market value that is determined by local assessors to be the total taxable value of land and additions on the property. | Land | Improvement |
|---|---|---|---|---|
| 2025 | $2,539 | $83,788 | $27,055 | $56,733 |
| 2024 | $2,539 | $84,313 | $26,040 | $58,273 |
| 2023 | $2,465 | $80,515 | $29,400 | $51,115 |
| 2022 | $2,387 | $68,431 | $24,640 | $43,791 |
| 2021 | $2,318 | $63,170 | $19,530 | $43,640 |
| 2020 | $2,289 | $67,884 | $19,565 | $48,319 |
| 2019 | $2,231 | $65,296 | $18,515 | $46,781 |
| 2018 | $495 | $13,768 | $13,720 | $48 |
| 2017 | $0 | $2,436 | $2,436 | $0 |
Agents Affiliated with this Home
-
Mike Currie

Seller's Agent in 2019
Mike Currie
Jenuane Communities
(775) 843-3478
1 in this area
45 Total Sales
-
Christianne O'Malley

Seller Co-Listing Agent in 2019
Christianne O'Malley
Dickson Realty
(775) 881-8223
8 in this area
86 Total Sales
-
Ivy Cohen

Buyer's Agent in 2019
Ivy Cohen
Dickson Realty
(775) 830-7821
5 in this area
80 Total Sales
Map
Source: Northern Nevada Regional MLS
MLS Number: 190000305
APN: 141-594-06
- 1855 Dark Horse Rd Unit B
- 1845 Sea Horse Rd Unit C
- 1940 Dark Horse Rd Unit C
- 1955 Wind Ranch Rd
- 1835 Wind Ranch Rd Unit B
- 1987 Wind Ranch Rd Unit C
- 1785 Wind Ranch Rd Unit C
- 10015 Stonefield Dr
- 10555 Hampton Creek Dr
- 10655 Birch Point Ct
- 1828 Braemore Dr
- 10345 Rollins Dr
- 10320 Mott Dr
- 1853 Resistol Dr
- 2130 Overland Park Dr
- 2200 Hampton Park Ct
- 1830 Stetson Dr
- 2289 Big Trail Cir
- 10005 Ellis Park Ln
- 11129 Bandero Heights Ln
- 1925 Sea Horse Rd Unit C
- 1925 Sea Horse Rd Unit A
- 1925 Sea Horse Rd
- 1915 Sea Horse Rd Unit B
- 1915 Sea Horse Rd Unit A
- 1915 Sea Horse Rd Unit C
- 1915 Sea Horse Rd
- 1905 Sea Horse Rd Unit B
- 1905 Sea Horse Rd Unit c
- 1905 Sea Horse Rd
- 1945 Sea Horse Rd
- 1945 Sea Horse Rd Unit A
- 1945 Sea Horse Rd Unit B
- 1895 Sea Horse Rd Unit A
- 1895 Sea Horse Rd Unit C
- 1895 Sea Horse Rd
- 1935 Sea Horse Rd Unit 87-3
- 1892 Wind Ranch Rd
- 1892 Wind Ranch Rd Unit 1
- 1892 Wind Ranch Rd Unit 3


