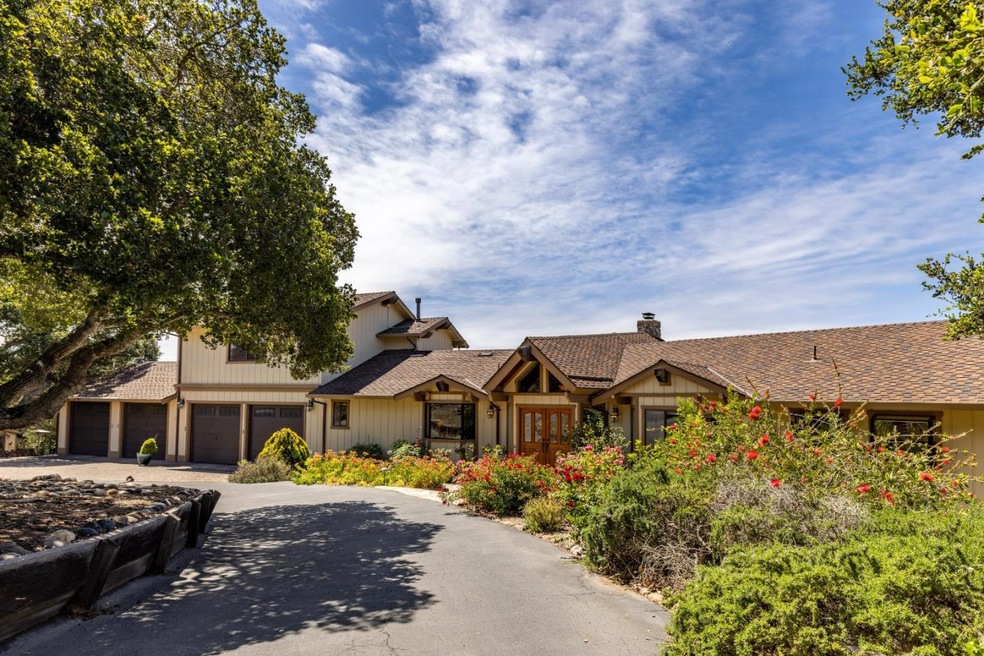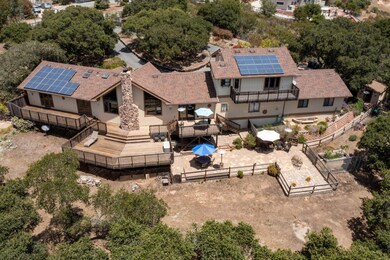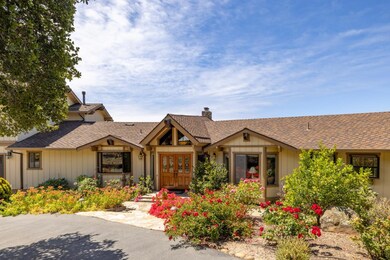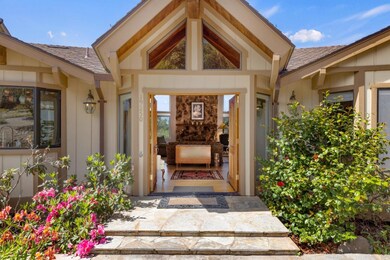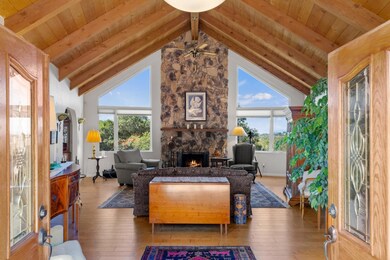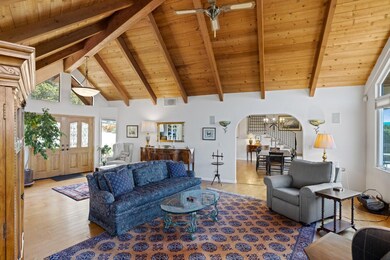
19250 Reavis Way Salinas, CA 93907
Highlights
- Horse Property
- Wine Cellar
- Solar Power System
- Paddocks
- Bay View
- Primary Bedroom Suite
About This Home
As of July 2022Situated on a tranquil 5-acre parcel, this Holly Hills home was designed for comfort and privacy. Walk through the front doors into an expansive living room with open beam ceilings and dramatic fireplace. The custom chefs kitchen features top-of-the-line appliances, island with gas cooktop & breakfast bar and sits adjacent to the formal dining room with French doors leading to the expansive deck. Spacious primary retreat is on main level with two-walk in closets, roomy bath, and private balcony. Maple flooring, vaulted ceilings with recessed lighting, solar panels (owned), fully fenced parcel, 1750+ sf of decking, newer Presidential roof and MORE. Plenty of room to park ALL your vehicles with a 2-car garage + second custom 2++ car garage + two separate sites to park RVs etc. Well maintained and a nature lovers oasis!
Last Agent to Sell the Property
Arleen Hardenstein
Sotheby’s International Realty License #01710953 Listed on: 05/31/2022

Home Details
Home Type
- Single Family
Est. Annual Taxes
- $14,875
Year Built
- Built in 1984
Lot Details
- 5.33 Acre Lot
- Gated Home
- Cross Fenced
- Property is Fully Fenced
- Barbed Wire
- Chain Link Fence
- Secluded Lot
- Gentle Sloping Lot
- Sprinklers on Timer
- Hillside Location
- Back Yard
HOA Fees
- $70 Monthly HOA Fees
Parking
- 4 Car Garage
- Secured Garage or Parking
- Guest Parking
Property Views
- Bay
- Skyline
- Canyon
- Mountain
- Forest
Home Design
- Pillar, Post or Pier Foundation
- Slab Foundation
- Ceiling Insulation
- Floor Insulation
- Shingle Roof
- Composition Roof
- Quake Bracing
Interior Spaces
- 2,642 Sq Ft Home
- 2-Story Property
- Wet Bar
- Entertainment System
- Wired For Sound
- Beamed Ceilings
- Vaulted Ceiling
- Ceiling Fan
- Skylights
- Wood Burning Fireplace
- Double Pane Windows
- Bay Window
- Garden Windows
- Mud Room
- Wine Cellar
- Great Room
- Living Room with Fireplace
- Formal Dining Room
- Den
- Crawl Space
- Attic
Kitchen
- Eat-In Kitchen
- Breakfast Bar
- Double Self-Cleaning Oven
- Electric Oven
- Gas Cooktop
- Ice Maker
- Dishwasher
- Wine Refrigerator
- ENERGY STAR Qualified Appliances
- Kitchen Island
- Granite Countertops
- Quartz Countertops
- Trash Compactor
- Disposal
Flooring
- Wood
- Tile
Bedrooms and Bathrooms
- 4 Bedrooms
- Primary Bedroom on Main
- Primary Bedroom Suite
- Walk-In Closet
- Remodeled Bathroom
- Split Bathroom
- Bathroom on Main Level
- Marble Bathroom Countertops
- Solid Surface Bathroom Countertops
- Dual Sinks
- Low Flow Toliet
- Bathtub with Shower
- Walk-in Shower
- Low Flow Shower
Laundry
- Laundry Room
- Laundry in Garage
- Dryer
- Washer
Home Security
- Alarm System
- Fire and Smoke Detector
Eco-Friendly Details
- Energy-Efficient Insulation
- ENERGY STAR/CFL/LED Lights
- Solar Power System
Outdoor Features
- Horse Property
- Balcony
- Deck
- Barbecue Area
Farming
- Pasture
- Farm Animals Allowed
Horse Facilities and Amenities
- Paddocks
Utilities
- Forced Air Heating System
- Space Heater
- Vented Exhaust Fan
- Heating System Uses Propane
- Thermostat
- Power Generator
- Propane
- Water Filtration System
- Shared Well
- Water Softener is Owned
- Septic Tank
- Satellite Dish
Listing and Financial Details
- Assessor Parcel Number 125-591-005-000
Community Details
Overview
- Association fees include maintenance - road
- Holly Hills HOA
- Built by Holly Hills #1
- The community has rules related to credit or board approval, parking rules
Additional Features
- Courtyard
- Gated Community
Ownership History
Purchase Details
Home Financials for this Owner
Home Financials are based on the most recent Mortgage that was taken out on this home.Purchase Details
Home Financials for this Owner
Home Financials are based on the most recent Mortgage that was taken out on this home.Purchase Details
Purchase Details
Purchase Details
Purchase Details
Home Financials for this Owner
Home Financials are based on the most recent Mortgage that was taken out on this home.Purchase Details
Home Financials for this Owner
Home Financials are based on the most recent Mortgage that was taken out on this home.Similar Homes in Salinas, CA
Home Values in the Area
Average Home Value in this Area
Purchase History
| Date | Type | Sale Price | Title Company |
|---|---|---|---|
| Grant Deed | $1,346,000 | Old Republic Title | |
| Grant Deed | $582,000 | First American Title Company | |
| Trustee Deed | $736,950 | First American Title | |
| Interfamily Deed Transfer | -- | None Available | |
| Interfamily Deed Transfer | -- | None Available | |
| Grant Deed | $1,110,000 | First American Title | |
| Grant Deed | $367,000 | Old Republic Title Company |
Mortgage History
| Date | Status | Loan Amount | Loan Type |
|---|---|---|---|
| Open | $200,000 | Credit Line Revolving | |
| Open | $475,000 | New Conventional | |
| Previous Owner | $525,000 | New Conventional | |
| Previous Owner | $560,817 | FHA | |
| Previous Owner | $559,125 | FHA | |
| Previous Owner | $880,000 | New Conventional | |
| Previous Owner | $100,000 | Credit Line Revolving | |
| Previous Owner | $227,150 | Unknown | |
| Previous Owner | $256,900 | No Value Available |
Property History
| Date | Event | Price | Change | Sq Ft Price |
|---|---|---|---|---|
| 05/29/2025 05/29/25 | For Sale | $1,449,000 | +7.7% | $548 / Sq Ft |
| 07/14/2022 07/14/22 | Sold | $1,346,000 | -0.2% | $509 / Sq Ft |
| 06/14/2022 06/14/22 | Pending | -- | -- | -- |
| 05/31/2022 05/31/22 | For Sale | $1,349,000 | -- | $511 / Sq Ft |
Tax History Compared to Growth
Tax History
| Year | Tax Paid | Tax Assessment Tax Assessment Total Assessment is a certain percentage of the fair market value that is determined by local assessors to be the total taxable value of land and additions on the property. | Land | Improvement |
|---|---|---|---|---|
| 2024 | $14,875 | $1,372,920 | $663,000 | $709,920 |
| 2023 | $14,603 | $1,346,000 | $650,000 | $696,000 |
| 2022 | $8,612 | $1,346,000 | $650,000 | $696,000 |
| 2021 | $8,284 | $763,337 | $268,316 | $495,021 |
| 2020 | $8,291 | $755,511 | $265,565 | $489,946 |
| 2019 | $8,099 | $740,698 | $260,358 | $480,340 |
| 2018 | $7,964 | $726,175 | $255,253 | $470,922 |
| 2017 | $7,523 | $711,938 | $250,249 | $461,689 |
| 2016 | $7,325 | $653,000 | $230,000 | $423,000 |
| 2015 | $6,960 | $636,000 | $224,000 | $412,000 |
| 2014 | $6,457 | $588,000 | $215,000 | $373,000 |
Agents Affiliated with this Home
-
The Portola Group

Seller's Agent in 2025
The Portola Group
Keller Williams Realty Santa Cruz
4 in this area
55 Total Sales
-

Seller's Agent in 2022
Arleen Hardenstein
Sotheby’s International Realty
(831) 915-8989
1 in this area
100 Total Sales
-
Charles Allen
C
Buyer's Agent in 2022
Charles Allen
Keller Williams Realty Santa Cruz
(831) 818-1069
3 in this area
24 Total Sales
Map
Source: MLSListings
MLS Number: ML81894152
APN: 125-591-005-000
- 7571 Via Guiseppe Ln
- 378 Crazy Horse Canyon Rd
- 20150 Tarawild Ct
- 9066 Coker Rd
- 19835 Wild Horse Ct
- 18801 Moro Rd
- 7183 Tustin Rd
- 9395 King Rd
- 9070 Hidden Canyon Rd
- 9075 Hidden Canyon Rd
- 17779 Vierra Canyon Rd Unit 29B
- 6739 Leon Dr
- 9065 Hidden Canyon Rd
- 9055 Hidden Canyon Rd
- 9010 Hidden Canyon Rd
- 20505 Cathrein Ct
- 8734 Eagles Roost Rd
- 9005 Hidden Canyon Rd
- 20565 Cathrein Ct
- 20545 Cathrein
