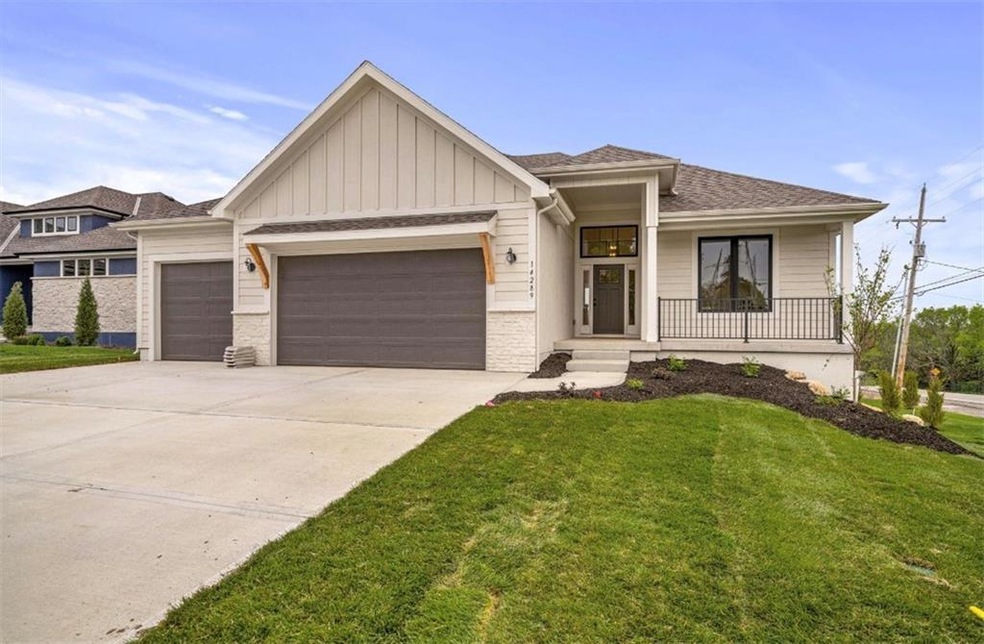19255 113th Terrace Olathe, KS 66061
Estimated payment $5,141/month
Highlights
- Recreation Room
- Traditional Architecture
- Corner Lot
- Cedar Creek Elementary School Rated A
- Wood Flooring
- Great Room with Fireplace
About This Home
SOLD BEFORE PROCESSING! Custom DCB Homes build located in the brand-new maintenance-provided section of Woodland Hills Phase 6. This exciting new area is open to approved outside builders—lots are now available for custom build jobs! Bring your ideas and your builder to create your dream home. This stunning Shea Expanded Ranch features a fresh new front porch elevation and a bright, open-concept layout. The main level offers a vaulted Great Room and Kitchen with an abundance of cabinets, a large island, built-in appliances with gas range, and a walk-in pantry. The spacious Dining Room provides direct access to the back deck—perfect for entertaining. The Primary Suite showcases a box-vault ceiling, walk-in shower, double vanities, and generous walk-in closet. Two secondary bedrooms and a full hall bath complete the main level, along with a convenient laundry and mudroom area. The finished lower level expands your living space with a large Rec Room, bar area, 4th bedroom, 3rd full bath, and two ample storage rooms. Three-car garage included.
Listing Agent
Keller Williams Realty Partners Inc. Brokerage Phone: 913-709-1415 License #SP00224995 Listed on: 10/23/2025

Co-Listing Agent
Keller Williams Realty Partners Inc. Brokerage Phone: 913-709-1415 License #SP00220117
Home Details
Home Type
- Single Family
Est. Annual Taxes
- $9,000
Year Built
- Built in 2025 | Under Construction
Lot Details
- 0.25 Acre Lot
- North Facing Home
- Corner Lot
HOA Fees
- $33 Monthly HOA Fees
Parking
- 3 Car Attached Garage
- Front Facing Garage
Home Design
- Traditional Architecture
- Frame Construction
- Composition Roof
Interior Spaces
- Great Room with Fireplace
- Dining Room
- Recreation Room
- Finished Basement
- Natural lighting in basement
Kitchen
- Dishwasher
- Stainless Steel Appliances
- Kitchen Island
- Disposal
Flooring
- Wood
- Carpet
- Tile
Bedrooms and Bathrooms
- 4 Bedrooms
- Walk-In Closet
- 3 Full Bathrooms
Laundry
- Laundry Room
- Laundry on main level
Location
- City Lot
Schools
- Woodland Elementary School
- Olathe Northwest High School
Utilities
- Central Air
- Heating System Uses Natural Gas
Listing and Financial Details
- $0 special tax assessment
Community Details
Overview
- Association fees include management
- Woodland Hills Homeowners Association
- Woodland Hills Subdivision, Shea Exp Floorplan
Recreation
- Trails
Map
Home Values in the Area
Average Home Value in this Area
Property History
| Date | Event | Price | List to Sale | Price per Sq Ft |
|---|---|---|---|---|
| 10/23/2025 10/23/25 | Pending | -- | -- | -- |
| 10/23/2025 10/23/25 | For Sale | $830,920 | -- | $283 / Sq Ft |
Source: Heartland MLS
MLS Number: 2583468
- 24843 W 112th St
- 24963 W 112th St
- 11192 S Violet St
- 11165 S Brunswick St
- 11160 S Violet St
- 25143 W 114th Ct
- 11120 S Brunswick St
- 25064 W 112th St
- 11320 S Cook St
- 25086 W 112th St
- 11128 S Violet St
- 11431 S Houston St
- 11468 S Violet St
- 24547 W 110th St
- 24268 W 111th Place
- 10933 S Wrangler St
- 10996 S Parish St
- 11594 S Zarda Dr
- 11606 S Zarda Dr
- Golden Bell Plan at Valley Ridge
