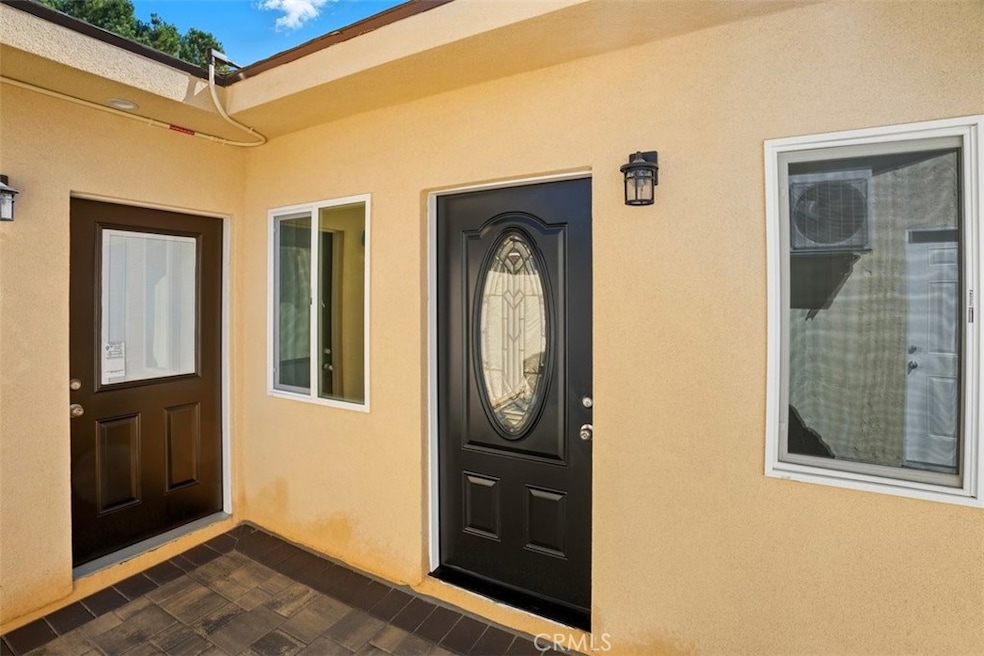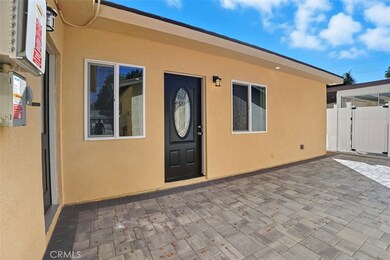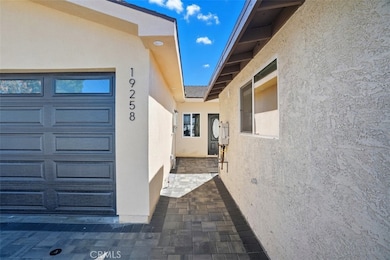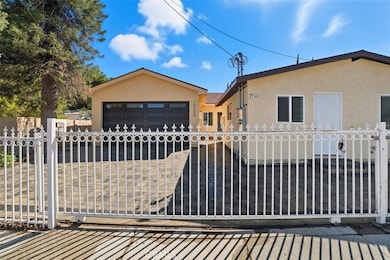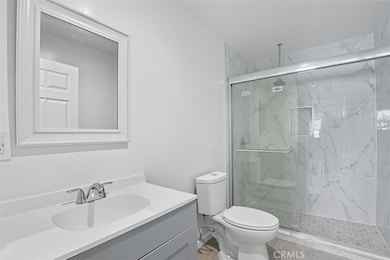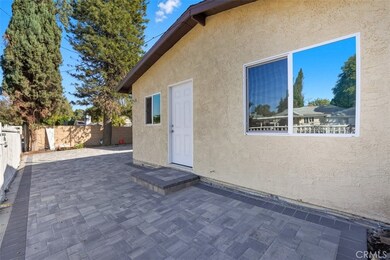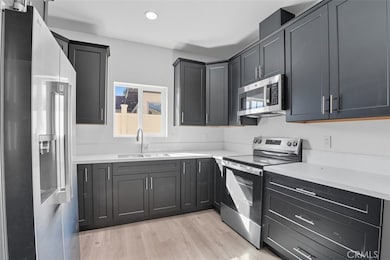19258 Strathern St Los Angeles, CA 91335
Highlights
- New Construction
- Main Floor Bedroom
- No HOA
- Valley Academy of Arts & Sciences Rated A-
- Granite Countertops
- Neighborhood Views
About This Home
Brand-new construction on a spacious corner lot! This modern home offers 3 bedrooms, 4 bathrooms, and an attached two-car garage. Features include a gourmet kitchen with new appliances, open family area, private en-suite bathrooms, guest powder room, and indoor laundry with new washer/dryer. The property is fully fenced with a motorized gate and finished with beautiful pavers. Solar panels and a hybrid water heater help lower utility costs. Conveniently located near Metro & bus lines, Cleveland Charter High, Northridge Mall, Costco, CSUN, and Pierce College.
Listing Agent
Arora Realty Brokerage Phone: 818-235-7713 License #01764077 Listed on: 11/08/2025
Home Details
Home Type
- Single Family
Est. Annual Taxes
- $5,710
Year Built
- Built in 2025 | New Construction
Lot Details
- 10,840 Sq Ft Lot
- Density is 6-10 Units/Acre
Parking
- 2 Car Attached Garage
- Parking Available
- Auto Driveway Gate
Home Design
- Entry on the 1st floor
- Slab Foundation
Interior Spaces
- 1,200 Sq Ft Home
- 1-Story Property
- Family Room Off Kitchen
- Combination Dining and Living Room
- Neighborhood Views
Kitchen
- Open to Family Room
- Electric Oven
- Microwave
- Freezer
- Granite Countertops
- Self-Closing Drawers
Bedrooms and Bathrooms
- 3 Main Level Bedrooms
- Walk-In Closet
Laundry
- Laundry Room
- Dryer
- Washer
Accessible Home Design
- Halls are 36 inches wide or more
- Customized Wheelchair Accessible
- Accessibility Features
- Doors swing in
Utilities
- Central Heating and Cooling System
- 220 Volts For Spa
- Central Water Heater
Additional Features
- Solar Water Heater
- Suburban Location
Listing and Financial Details
- Security Deposit $4,950
- 12-Month Minimum Lease Term
- Available 11/15/25
- Tax Lot 93
- Tax Tract Number 11736
- Assessor Parcel Number 2104006001
Community Details
Overview
- No Home Owners Association
Pet Policy
- Call for details about the types of pets allowed
- Pet Deposit $500
Map
Source: California Regional Multiple Listing Service (CRMLS)
MLS Number: SR25255762
APN: 2104-006-001
- 19211 Strathern St
- 19426 Blythe St
- 19331 Ingomar St
- 19106 Cantara St
- 19222 Roscoe Blvd
- 19158 Roscoe Blvd
- 19516 Blythe St
- 19046 Schoenborn St
- 8336 Tunney Ave
- 8356 Vanalden Ave
- 8410 Beckford Ave
- 8333 Topeka Dr
- 19709 Strathern St
- 8450 Calvin Ave
- 7527 Tampa Ave Unit 1
- 7645 Wilbur Ave
- 8359 Melvin Ave
- 7514 Beckford Ave
- 7650 Wilbur Ave
- 8438 Wystone Ave
- 7958 Tampa Ave
- 19235 Strathern St
- 19201 Strathern St
- 19238 Arminta St
- 19351 1/2 Strathern St
- 19336 Lanark St
- 8153 Tunney Ave
- 19503 Cantara St
- 19432 Keswick St
- 19436 Keswick St
- 8326 Beckford Ave
- 19148 Saticoy St
- 19330 Saticoy St
- 19700 Strathern St
- 8415 Beckford Ave Unit B
- 19303 Cohasset St
- 7745 Geyser Ave
- 19807 Blythe St
- 19809 Blythe St
- 19730 Hatton St
