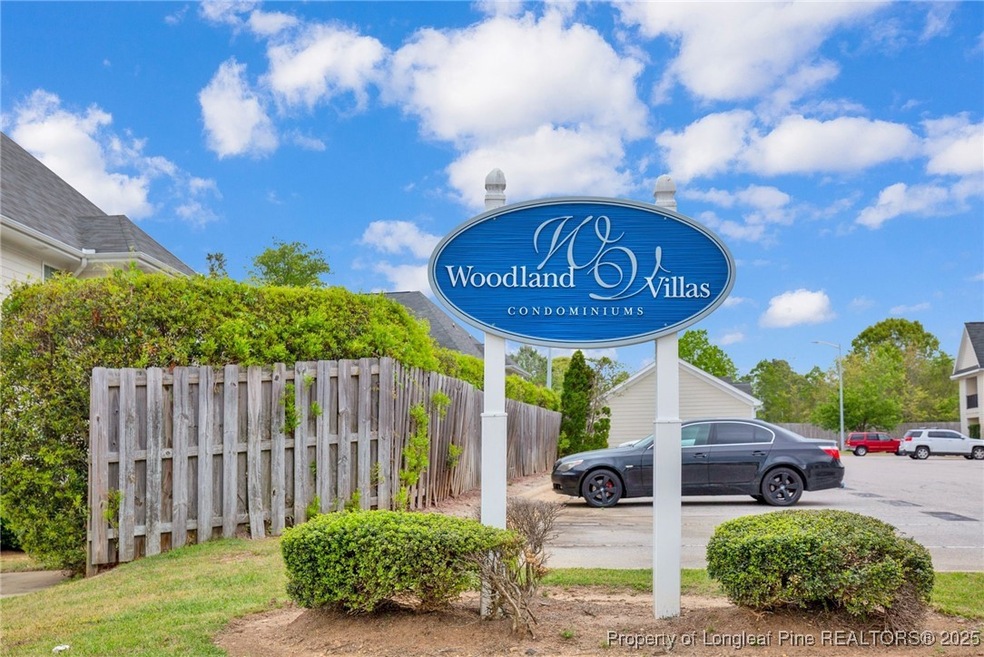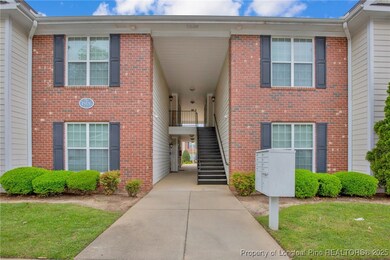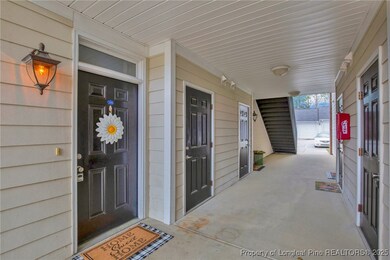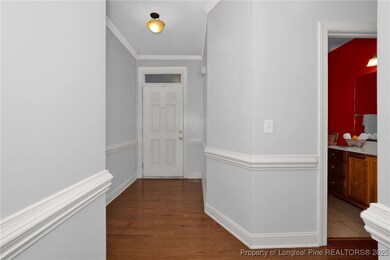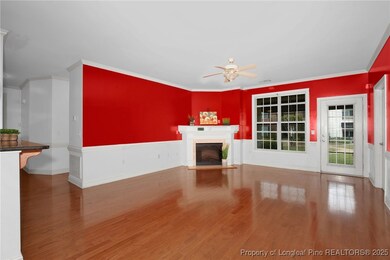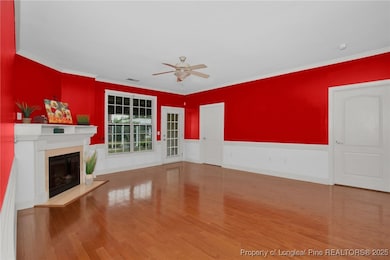
1926 Harcourt Cir Unit 104 Fayetteville, NC 28304
Seventy-First NeighborhoodHighlights
- Wood Flooring
- Great Room
- Covered patio or porch
- Secondary Bathroom Jetted Tub
- Granite Countertops
- Eat-In Kitchen
About This Home
As of June 2025Enjoy this beautiful and convenient condo which is close to everything. This first floor unit opens up to the courtyard and has a covered patio for your enjoyment. A spacious and open floor plan that makes entertaining for family and friends a breeze. Large kitchen with granite countertops, ample cabinet storage, separate laundy room with cabinet storage, and breakfast bar. 3 BR & 2 BA with one of the bedrooms opening to the master which would be great for a home office or exercise room. Large primary bath with glass shower, jetted tub and dual sinks. There is an abundance of walk in closets. This condo offers both convenience and comfort with a low maintenance lifestyle. There is additional storage just outside the front entrance of unit. Call "Pete" Hester for details or more info. 910-308-5514. Management company is Little & Young
Schedule your showing today!
Last Agent to Sell the Property
ERA STROTHER REAL ESTATE License #179063 Listed on: 04/22/2025

Property Details
Home Type
- Condominium
Est. Annual Taxes
- $1,333
Year Built
- Built in 2006
Lot Details
- Property is in good condition
HOA Fees
- $188 Monthly HOA Fees
Home Design
- Brick Veneer
- Slab Foundation
Interior Spaces
- 1,430 Sq Ft Home
- Electric Fireplace
- Entrance Foyer
- Great Room
- Combination Kitchen and Dining Room
- Home Security System
Kitchen
- Eat-In Kitchen
- Microwave
- Dishwasher
- Granite Countertops
Flooring
- Wood
- Carpet
- Tile
Bedrooms and Bathrooms
- 3 Bedrooms
- Walk-In Closet
- 2 Full Bathrooms
- Double Vanity
- Secondary Bathroom Jetted Tub
- Bathtub with Shower
- Separate Shower
Laundry
- Laundry in unit
- Washer and Dryer Hookup
Outdoor Features
- Covered patio or porch
- Outdoor Storage
Schools
- Loyd Auman Elementary School
- Lewis Chapel Middle School
- Seventy-First Senior High School
Utilities
- Central Air
- Heat Pump System
Community Details
- Little & Young Association
- Woodland Villas Subdivision
Listing and Financial Details
- Exclusions: Staging Items
- Assessor Parcel Number 9496-37-7214.019
Ownership History
Purchase Details
Home Financials for this Owner
Home Financials are based on the most recent Mortgage that was taken out on this home.Similar Homes in Fayetteville, NC
Home Values in the Area
Average Home Value in this Area
Purchase History
| Date | Type | Sale Price | Title Company |
|---|---|---|---|
| Warranty Deed | $153,000 | -- |
Mortgage History
| Date | Status | Loan Amount | Loan Type |
|---|---|---|---|
| Open | $147,178 | VA | |
| Closed | $156,187 | VA |
Property History
| Date | Event | Price | Change | Sq Ft Price |
|---|---|---|---|---|
| 06/23/2025 06/23/25 | Sold | $176,000 | -3.6% | $123 / Sq Ft |
| 06/05/2025 06/05/25 | Pending | -- | -- | -- |
| 04/22/2025 04/22/25 | For Sale | $182,500 | -- | $128 / Sq Ft |
Tax History Compared to Growth
Tax History
| Year | Tax Paid | Tax Assessment Tax Assessment Total Assessment is a certain percentage of the fair market value that is determined by local assessors to be the total taxable value of land and additions on the property. | Land | Improvement |
|---|---|---|---|---|
| 2019 | $1,333 | $97,100 | $10,500 | $86,600 |
| 2018 | -- | $97,100 | $10,500 | $86,600 |
| 2017 | -- | $97,100 | $10,500 | $86,600 |
| 2016 | -- | $161,000 | $10,500 | $150,500 |
| 2015 | -- | $161,000 | $10,500 | $150,500 |
| 2014 | -- | $161,000 | $10,500 | $150,500 |
Agents Affiliated with this Home
-
BENITA 'PETE' HESTER
B
Seller's Agent in 2025
BENITA 'PETE' HESTER
ERA STROTHER REAL ESTATE
(910) 308-5514
1 in this area
53 Total Sales
-
ROBERT THOMAS
R
Buyer's Agent in 2025
ROBERT THOMAS
TOWNSEND REAL ESTATE
(910) 323-1110
1 in this area
13 Total Sales
Map
Source: Longleaf Pine REALTORS®
MLS Number: 742315
APN: 9496-37-7264-104
