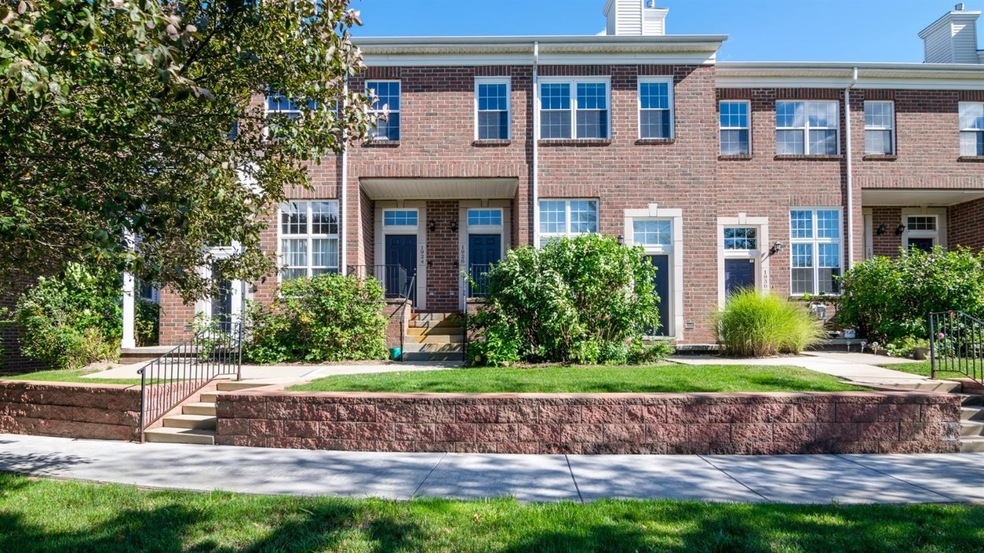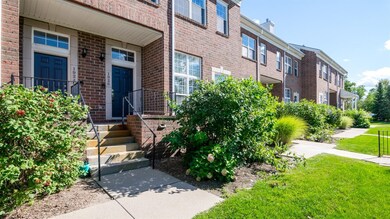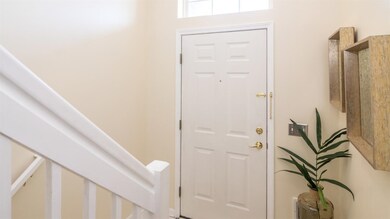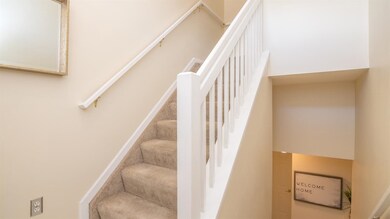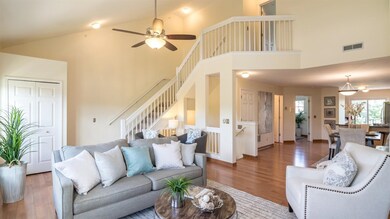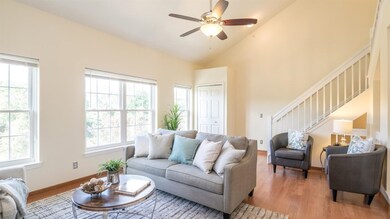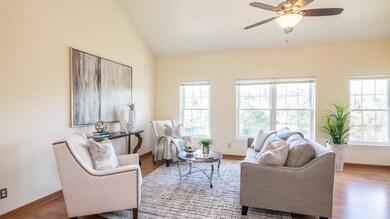
1926 Lindsay Ln Ann Arbor, MI 48104
Allen NeighborhoodHighlights
- Vaulted Ceiling
- Wood Flooring
- Balcony
- Allen Elementary School Rated A
- Breakfast Area or Nook
- 4-minute walk to Malletts Creek Nature Area
About This Home
As of October 2020Desirable & immaculate upper unit Brentwood Square Condo that boasts contemporary & open concept layout w/cathedral ceilings, abundance of natural light & gleaming hardwood floors throughout the entire first floor. Gorgeous kitchen w/brand new granite counters, newer stainless steel appliances & handsome maple cabinets overlooks the spacious eating area & 2-story great room with gas fireplace. The good-sized second bedroom, full bath & convenient laundry room round off the main level. The second floor features the huge master suite oasis w/balcony overlooking the 1st floor and offers newer carpet, walk-in closet & master bath w/dual sinks & skylights. Updates galore throughout this urban townhouse including ALL new windows that greatly improves the sound - NO road noise from Huron Parkway, Parkway, new neutral paint, new water heater, newer garage door opener, new clothes dryer & two new ceiling fans. Enjoy the beautiful views of the pond with fountain from the balcony/deck & the master bedroom. 1 car attached garage offers private & secure entry. Fantastic location near expressways, bus-lines, UofM, EMU, hospitals, parks & walking distance to shopping & restaurants. Don't miss this great opportunity to live in the heart of Ann Arbor!, Primary Bath
Last Buyer's Agent
Lauren Corneliussen
Trillium Real Estate License #6501421784

Property Details
Home Type
- Condominium
Est. Annual Taxes
- $6,152
Year Built
- Built in 1999
HOA Fees
- $299 Monthly HOA Fees
Parking
- 1 Car Attached Garage
- Garage Door Opener
Home Design
- Brick Exterior Construction
Interior Spaces
- 1,402 Sq Ft Home
- 2-Story Property
- Vaulted Ceiling
- Ceiling Fan
- Skylights
- Gas Log Fireplace
- Window Treatments
Kitchen
- Breakfast Area or Nook
- Eat-In Kitchen
- Oven
- Range
- Microwave
- Dishwasher
- Disposal
Flooring
- Wood
- Carpet
- Vinyl
Bedrooms and Bathrooms
- 2 Bedrooms | 1 Main Level Bedroom
- 2 Full Bathrooms
Laundry
- Laundry on main level
- Dryer
- Washer
Schools
- Allen Elementary School
- Tappan Middle School
- Huron High School
Utilities
- Forced Air Heating and Cooling System
- Heating System Uses Natural Gas
- Cable TV Available
Additional Features
- Balcony
- Property fronts a private road
Community Details
- Association fees include water, trash, snow removal, sewer, lawn/yard care
- Brentwood Square Condo Subdivision
Ownership History
Purchase Details
Home Financials for this Owner
Home Financials are based on the most recent Mortgage that was taken out on this home.Purchase Details
Home Financials for this Owner
Home Financials are based on the most recent Mortgage that was taken out on this home.Purchase Details
Home Financials for this Owner
Home Financials are based on the most recent Mortgage that was taken out on this home.Map
Similar Homes in Ann Arbor, MI
Home Values in the Area
Average Home Value in this Area
Purchase History
| Date | Type | Sale Price | Title Company |
|---|---|---|---|
| Warranty Deed | $275,000 | Preferred Ttl Agcy Of Ann Ab | |
| Warranty Deed | $193,500 | Devon Title Agency | |
| Warranty Deed | $206,000 | Liberty Title Agency |
Mortgage History
| Date | Status | Loan Amount | Loan Type |
|---|---|---|---|
| Open | $261,250 | New Conventional | |
| Previous Owner | $142,500 | New Conventional | |
| Previous Owner | $206,000 | Purchase Money Mortgage |
Property History
| Date | Event | Price | Change | Sq Ft Price |
|---|---|---|---|---|
| 10/28/2020 10/28/20 | Sold | $275,000 | 0.0% | $196 / Sq Ft |
| 10/14/2020 10/14/20 | Pending | -- | -- | -- |
| 09/03/2020 09/03/20 | For Sale | $275,000 | +41.0% | $196 / Sq Ft |
| 03/21/2014 03/21/14 | Sold | $195,000 | 0.0% | $139 / Sq Ft |
| 02/10/2014 02/10/14 | Pending | -- | -- | -- |
| 02/04/2014 02/04/14 | For Sale | $195,000 | -- | $139 / Sq Ft |
Tax History
| Year | Tax Paid | Tax Assessment Tax Assessment Total Assessment is a certain percentage of the fair market value that is determined by local assessors to be the total taxable value of land and additions on the property. | Land | Improvement |
|---|---|---|---|---|
| 2024 | $7,284 | $162,100 | $0 | $0 |
| 2023 | $6,717 | $156,100 | $0 | $0 |
| 2022 | $7,319 | $143,900 | $0 | $0 |
| 2021 | $7,552 | $147,200 | $0 | $0 |
| 2020 | $5,566 | $132,700 | $0 | $0 |
| 2019 | $5,969 | $110,300 | $110,300 | $0 |
| 2018 | $5,856 | $106,200 | $0 | $0 |
| 2017 | $5,649 | $101,500 | $0 | $0 |
| 2016 | $5,505 | $88,966 | $0 | $0 |
| 2015 | $4,534 | $88,700 | $0 | $0 |
| 2014 | $4,534 | $73,800 | $0 | $0 |
| 2013 | -- | $73,800 | $0 | $0 |
Source: Southwestern Michigan Association of REALTORS®
MLS Number: 23087958
APN: 09-35-306-034
- 1939 Lindsay Ln
- 1894 Lindsay Ln Unit 39
- 1870 Lindsay Ln Unit 49
- 3203 Asher Rd
- 3197 Asher Rd
- 3162 Asher Rd
- 3124 Mills Ct
- 1690 Meadowside Dr
- 3091 Warwick Rd
- 2205 S Huron Pkwy Unit 2
- 2925 Exmoor Rd
- 1657 Glenwood Rd
- 3081 Overridge Dr
- 2303 Pittsfield Blvd
- 3586 E Huron River Dr
- 9 Bristol Ct
- 1864 Arlington Blvd
- 2418 Pittsfield Blvd
- 2247 Trillium Ln
- 2251 Trillium Ln
