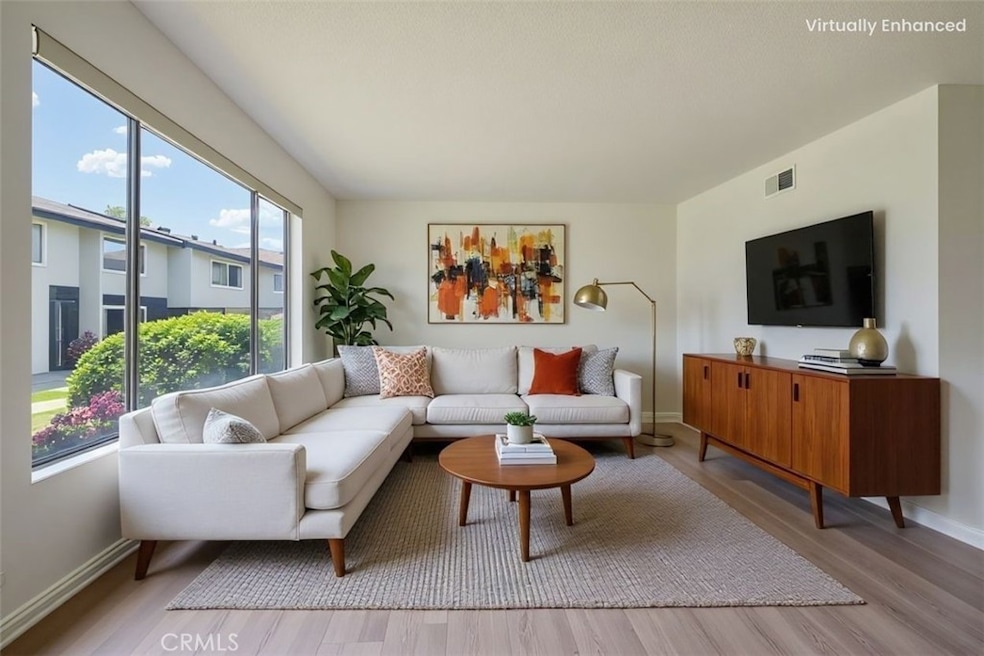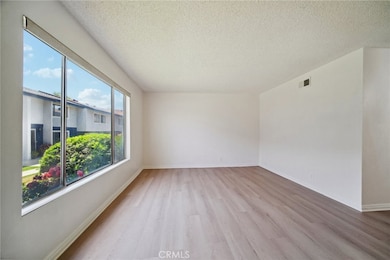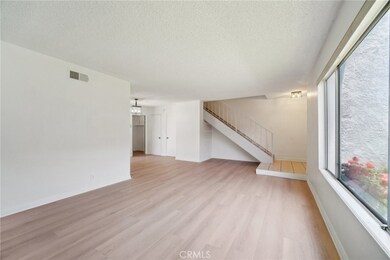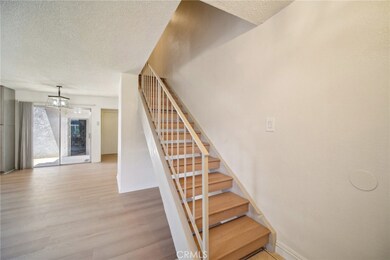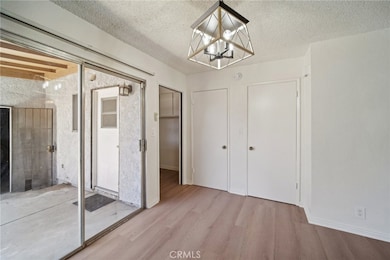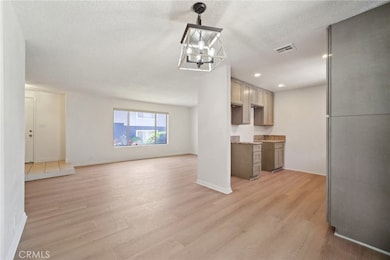1926 Lucas St Unit 2 San Fernando, CA 91340
Estimated payment $3,286/month
Highlights
- Updated Kitchen
- Open Floorplan
- Neighborhood Views
- 2.42 Acre Lot
- Granite Countertops
- Community Pool
About This Home
Welcome to this beautifully updated 2-bedroom, 1.5-bath townhouse located in the heart of San Fernando. This move-in-ready home offers a perfect blend of modern finishes, comfort, and convenience in a well-maintained community. Step inside to an inviting open-concept living space featuring new flooring, fresh interior paint, and abundant natural light. The upgraded kitchen boasts new cabinetry, sleek countertops, and ample storage, making meal prep effortless. A private patio sits just off the dining area—perfect for morning coffee, weekend BBQs, or a quiet place to unwind. Both bedrooms are located upstairs, offering privacy and generous space. The primary suite includes a spacious closet. Additional features include in-unit laundry hookups, central A/C, and direct access to a 2-car attached garage, providing convenience and security. The community offers desirable amenities such as a refreshing pool, well-kept grounds, and guest parking. Conveniently situated near shopping, dining, schools, and major freeways, this home delivers exceptional value for those seeking comfort and accessibility. Whether you're a first-time buyer or looking to downsize, this charming townhouse offers the ideal opportunity to own in a peaceful, established neighborhood.
Listing Agent
Luxury Collective Brokerage Phone: 818-968-1691 License #01817265 Listed on: 11/20/2025
Townhouse Details
Home Type
- Townhome
Est. Annual Taxes
- $2,706
Year Built
- Built in 1980 | Remodeled
HOA Fees
- $375 Monthly HOA Fees
Parking
- 2 Car Attached Garage
- Parking Available
Home Design
- Entry on the 1st floor
- Turnkey
- Vertical Siding
- Stucco
Interior Spaces
- 1,136 Sq Ft Home
- 2-Story Property
- Open Floorplan
- Recessed Lighting
- Living Room
- Dining Room
- Laminate Flooring
- Neighborhood Views
Kitchen
- Updated Kitchen
- Granite Countertops
- Self-Closing Drawers and Cabinet Doors
Bedrooms and Bathrooms
- 2 Bedrooms
- All Upper Level Bedrooms
- Walk-In Closet
- Dual Vanity Sinks in Primary Bathroom
- Bathtub with Shower
- Walk-in Shower
Laundry
- Laundry Room
- Laundry on upper level
- Stacked Washer and Dryer
Utilities
- Central Heating and Cooling System
- Natural Gas Connected
Additional Features
- Concrete Porch or Patio
- Two or More Common Walls
Listing and Financial Details
- Tax Lot 1
- Tax Tract Number 35209
- Assessor Parcel Number 2517014037
- $175 per year additional tax assessments
Community Details
Overview
- 42 Units
- Northwest Orange Grove Estates Association, Phone Number (818) 342-7876
Recreation
- Community Pool
Map
Home Values in the Area
Average Home Value in this Area
Tax History
| Year | Tax Paid | Tax Assessment Tax Assessment Total Assessment is a certain percentage of the fair market value that is determined by local assessors to be the total taxable value of land and additions on the property. | Land | Improvement |
|---|---|---|---|---|
| 2025 | $2,706 | $190,242 | $38,044 | $152,198 |
| 2024 | $2,706 | $186,513 | $37,299 | $149,214 |
| 2023 | $2,691 | $182,857 | $36,568 | $146,289 |
| 2022 | $2,572 | $179,272 | $35,851 | $143,421 |
| 2021 | $2,499 | $175,758 | $35,149 | $140,609 |
| 2019 | $2,493 | $170,547 | $34,107 | $136,440 |
| 2018 | $2,458 | $167,204 | $33,439 | $133,765 |
| 2016 | $2,359 | $160,714 | $32,142 | $128,572 |
| 2015 | $2,347 | $158,301 | $31,660 | $126,641 |
| 2014 | $2,347 | $155,201 | $31,040 | $124,161 |
Property History
| Date | Event | Price | List to Sale | Price per Sq Ft | Prior Sale |
|---|---|---|---|---|---|
| 11/20/2025 11/20/25 | For Sale | $509,999 | +240.0% | $449 / Sq Ft | |
| 05/03/2013 05/03/13 | Sold | $150,000 | +0.7% | $132 / Sq Ft | View Prior Sale |
| 11/20/2012 11/20/12 | Pending | -- | -- | -- | |
| 11/14/2012 11/14/12 | For Sale | $149,000 | -- | $131 / Sq Ft |
Purchase History
| Date | Type | Sale Price | Title Company |
|---|---|---|---|
| Interfamily Deed Transfer | -- | Accommodation | |
| Grant Deed | $154,500 | Ticor Title Co | |
| Interfamily Deed Transfer | -- | Southland Title | |
| Grant Deed | $325,000 | Southland Title |
Mortgage History
| Date | Status | Loan Amount | Loan Type |
|---|---|---|---|
| Open | $115,763 | New Conventional | |
| Previous Owner | $325,000 | Purchase Money Mortgage | |
| Previous Owner | $9,750 | Purchase Money Mortgage |
Source: California Regional Multiple Listing Service (CRMLS)
MLS Number: SR25263742
APN: 2517-014-037
- 1921 Glenoaks Blvd Unit 196
- 1933 Glenoaks Blvd Unit 127
- 14052 Aztec St
- 14073 Aztec St
- 12446 Herrick Ave
- 643 Harding Ave
- 1965 8th St
- 12948 Phillippi Ave
- 12826 Bromont Ave
- 14263 Hubbard St
- 13750 Hubbard St Unit 77
- 556 Harps St
- 901 N Maclay Ave
- 428 Fermoore St
- 431 N Workman St
- 13002 Dronfield Ave
- 13022 Dronfield Ave
- 14335 Aztec St
- 13550 Foothill Blvd Unit 27
- 1000 Glenoaks Blvd
- 1948 Phillippi St
- 13825 Beaver St
- 14317 Herron St
- 1101 N Maclay Ave Unit 1
- 13710 Foothill Blvd
- 13140 Dronfield Ave
- 13190 Bromont Ave Unit 315
- 13222-13226 MacLay St Unit 13226 Maclay St #6
- 1012 Fourth St
- 12917 Gladstone Ave
- 12476 Adelphia Ave
- 13990 Astoria St
- 333 N Brand Blvd Unit 21
- 333 N Brand Blvd Unit 12
- 333 N Brand Blvd Unit 16
- 13474 Hubbard St
- 14156 Oro Grande St
- 14469 Polk St
- 13280 Dronfield Ave
- 14487 Foothill Blvd Unit 1
