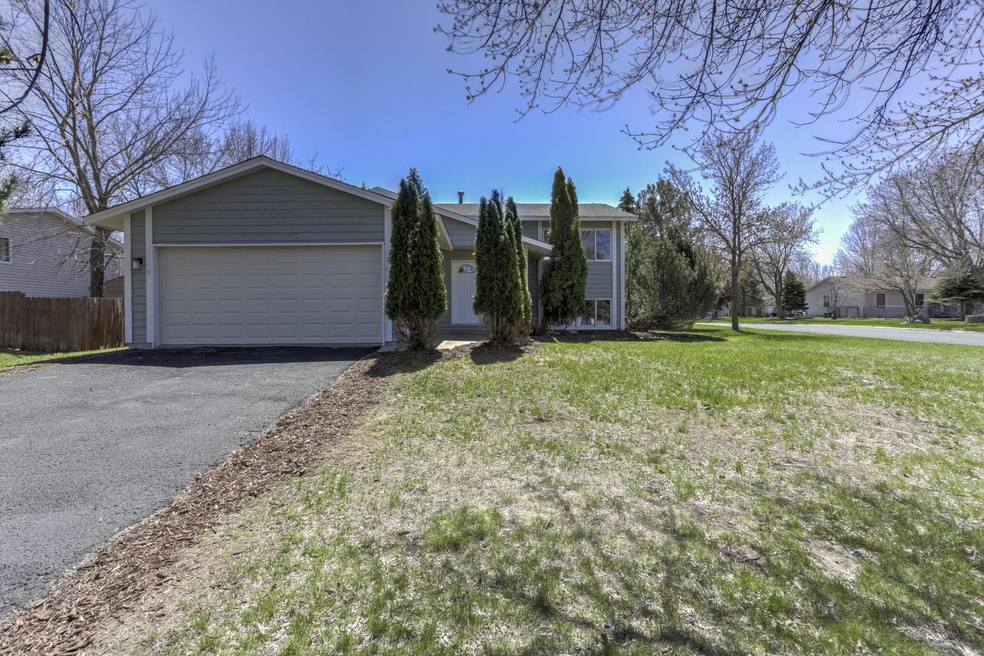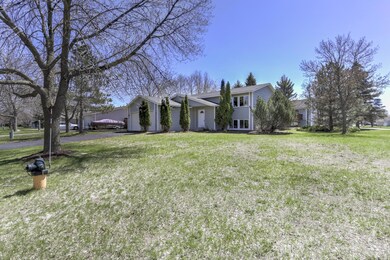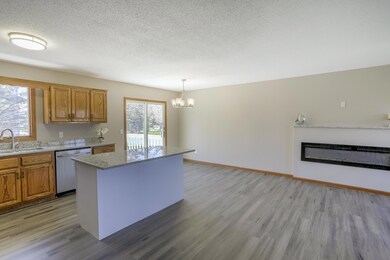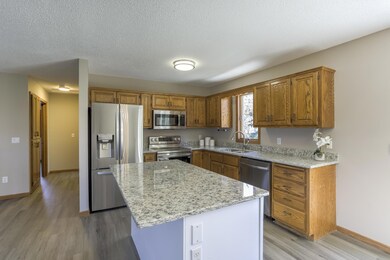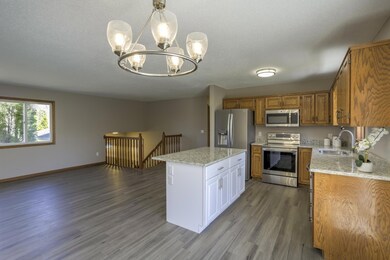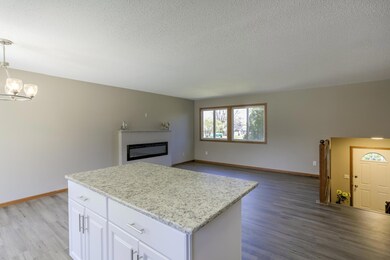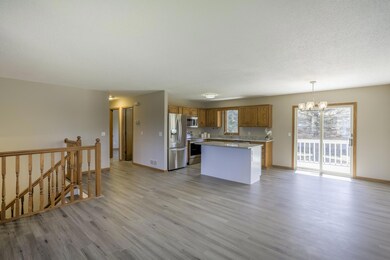
1926 Murphy Ave Shakopee, MN 55379
Highlights
- Deck
- Corner Lot
- Stainless Steel Appliances
- Shakopee Senior High School Rated A-
- No HOA
- The kitchen features windows
About This Home
As of June 2023Nicely updated 4 Bed/ 2 bath home situated on a large corner lot. Freshly painted interior & exterior with new LVP flooring & updated light fixtures. Kitchen features: NEW stainless steel appliances, granite countertops & large center island w/additional storage. Open floor plan to the living room w/ new linear fireplace, lots of daylight! Dining room walks out to a 2-tiered deck and backyard. Updated bathrooms w/ NEW granite countertop, brushed nickel plumbing fixtures, LED vanity mirrors, & tub/ surround. Spacious family room in lower level w/ 2 additional bedrooms. Conveniently located next to parks, walking trails!
Home Details
Home Type
- Single Family
Est. Annual Taxes
- $3,254
Year Built
- Built in 1989
Lot Details
- 9,583 Sq Ft Lot
- Partially Fenced Property
- Corner Lot
Parking
- 2 Car Attached Garage
- Garage Door Opener
Home Design
- Bi-Level Home
Interior Spaces
- Electric Fireplace
- Entrance Foyer
- Family Room
- Living Room with Fireplace
- Combination Kitchen and Dining Room
Kitchen
- Range
- Microwave
- Dishwasher
- Stainless Steel Appliances
- The kitchen features windows
Bedrooms and Bathrooms
- 4 Bedrooms
- 2 Full Bathrooms
Laundry
- Dryer
- Washer
Finished Basement
- Basement Fills Entire Space Under The House
- Drain
- Natural lighting in basement
Additional Features
- Deck
- Forced Air Heating and Cooling System
Community Details
- No Home Owners Association
Listing and Financial Details
- Assessor Parcel Number 271330600
Ownership History
Purchase Details
Home Financials for this Owner
Home Financials are based on the most recent Mortgage that was taken out on this home.Purchase Details
Home Financials for this Owner
Home Financials are based on the most recent Mortgage that was taken out on this home.Purchase Details
Purchase Details
Purchase Details
Purchase Details
Similar Homes in Shakopee, MN
Home Values in the Area
Average Home Value in this Area
Purchase History
| Date | Type | Sale Price | Title Company |
|---|---|---|---|
| Deed | $375,000 | -- | |
| Warranty Deed | -- | None Available | |
| Warranty Deed | -- | None Available | |
| Sheriffs Deed | $201,606 | None Available | |
| Warranty Deed | $204,900 | -- | |
| Warranty Deed | $147,800 | -- |
Mortgage History
| Date | Status | Loan Amount | Loan Type |
|---|---|---|---|
| Open | $356,250 | New Conventional |
Property History
| Date | Event | Price | Change | Sq Ft Price |
|---|---|---|---|---|
| 06/15/2023 06/15/23 | Sold | $375,000 | +4.2% | $228 / Sq Ft |
| 05/13/2023 05/13/23 | Pending | -- | -- | -- |
| 05/05/2023 05/05/23 | For Sale | $359,900 | +176.8% | $219 / Sq Ft |
| 02/13/2013 02/13/13 | Sold | $130,025 | -7.1% | $79 / Sq Ft |
| 01/02/2013 01/02/13 | Pending | -- | -- | -- |
| 12/17/2012 12/17/12 | For Sale | $140,000 | -- | $85 / Sq Ft |
Tax History Compared to Growth
Tax History
| Year | Tax Paid | Tax Assessment Tax Assessment Total Assessment is a certain percentage of the fair market value that is determined by local assessors to be the total taxable value of land and additions on the property. | Land | Improvement |
|---|---|---|---|---|
| 2025 | $3,226 | $319,500 | $155,900 | $163,600 |
| 2024 | $3,004 | $320,500 | $155,900 | $164,600 |
| 2023 | $3,580 | $289,300 | $152,900 | $136,400 |
| 2022 | $3,330 | $300,700 | $152,900 | $147,800 |
| 2021 | $2,696 | $231,800 | $124,000 | $107,800 |
| 2020 | $2,974 | $219,600 | $111,200 | $108,400 |
| 2019 | $2,936 | $200,700 | $93,200 | $107,500 |
| 2018 | $2,742 | $0 | $0 | $0 |
| 2016 | $3,080 | $0 | $0 | $0 |
| 2014 | -- | $0 | $0 | $0 |
Agents Affiliated with this Home
-
Thomas Anderson

Seller's Agent in 2023
Thomas Anderson
RE/MAX
(952) 292-1039
6 in this area
95 Total Sales
-
Judy Winship

Buyer's Agent in 2023
Judy Winship
Edina Realty, Inc.
(612) 616-5437
1 in this area
30 Total Sales
-
J
Seller's Agent in 2013
John Clay
Associated, REALTORS
-
N
Buyer's Agent in 2013
Nicholas Hamaty
Stone Realty
Map
Source: NorthstarMLS
MLS Number: 6364511
APN: 27-133-060-0
- 2010 Heritage Dr
- 1946 11th Ave E
- 2312 Vierling Dr E
- 2378 Hauer Trail
- 2388 Vierling Dr E
- 2556 Onyx Dr
- 2043 Brittany Ct
- 2031 Brittany Ct
- 1727 Hauer Trail
- 1719 Hauer Trail
- 1767 Hauer Trail
- 1783 Hauer Trail
- 1771 Hauer Trail
- 1543 Dublin Ct
- 2079 Brittany Ct
- 1751 Hauer Trail
- 1913 Downing Ave
- 1042 Sibley St S
- 2227 Tyrone Dr
- 2219 Tyrone Dr
