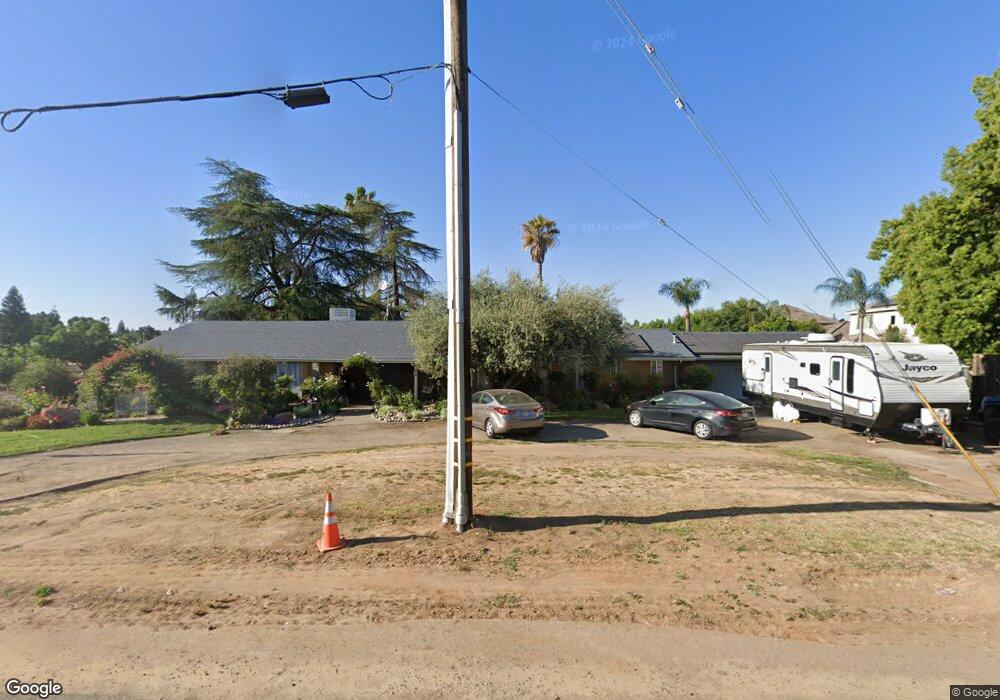1926 Nees Ave Clovis, CA 93611
Estimated Value: $721,000 - $1,035,000
4
Beds
3
Baths
2,725
Sq Ft
$311/Sq Ft
Est. Value
About This Home
This home is located at 1926 Nees Ave, Clovis, CA 93611 and is currently estimated at $846,829, approximately $310 per square foot. 1926 Nees Ave is a home located in Fresno County with nearby schools including Dry Creek Elementary School, Alta Sierra Intermediate School, and Buchanan High School.
Ownership History
Date
Name
Owned For
Owner Type
Purchase Details
Closed on
Jul 10, 2012
Sold by
Trejo Daniel S and Trejo Ivonne
Bought by
The City Of Clovis
Current Estimated Value
Purchase Details
Closed on
Apr 11, 2005
Sold by
Kelley Randall E and Kelley Kerry L
Bought by
Trejo Daniel S and Trejo Ivonne
Home Financials for this Owner
Home Financials are based on the most recent Mortgage that was taken out on this home.
Original Mortgage
$511,920
Interest Rate
5.87%
Mortgage Type
New Conventional
Purchase Details
Closed on
Mar 5, 2002
Sold by
Harvey Galen E
Bought by
Kelley Randall E and Kelley Kerry
Home Financials for this Owner
Home Financials are based on the most recent Mortgage that was taken out on this home.
Original Mortgage
$125,000
Interest Rate
6.36%
Purchase Details
Closed on
Apr 28, 1998
Sold by
Semper Barbara and Harvey Barbara F
Bought by
Harvey Galen E
Home Financials for this Owner
Home Financials are based on the most recent Mortgage that was taken out on this home.
Original Mortgage
$150,000
Interest Rate
7%
Create a Home Valuation Report for This Property
The Home Valuation Report is an in-depth analysis detailing your home's value as well as a comparison with similar homes in the area
Home Values in the Area
Average Home Value in this Area
Purchase History
| Date | Buyer | Sale Price | Title Company |
|---|---|---|---|
| The City Of Clovis | -- | First American | |
| Trejo Daniel S | $640,000 | Fidelity National Title Co | |
| Kelley Randall E | $250,000 | Chicago Title Co | |
| Harvey Galen E | -- | First American Title Co |
Source: Public Records
Mortgage History
| Date | Status | Borrower | Loan Amount |
|---|---|---|---|
| Previous Owner | Trejo Daniel S | $511,920 | |
| Previous Owner | Kelley Randall E | $125,000 | |
| Previous Owner | Harvey Galen E | $150,000 |
Source: Public Records
Tax History
| Year | Tax Paid | Tax Assessment Tax Assessment Total Assessment is a certain percentage of the fair market value that is determined by local assessors to be the total taxable value of land and additions on the property. | Land | Improvement |
|---|---|---|---|---|
| 2025 | $8,783 | $724,400 | $222,800 | $501,600 |
| 2023 | $8,327 | $689,100 | $212,000 | $477,100 |
| 2022 | $8,060 | $669,200 | $205,900 | $463,300 |
| 2021 | $6,847 | $572,000 | $176,000 | $396,000 |
| 2020 | $6,272 | $520,000 | $160,000 | $360,000 |
| 2019 | $6,033 | $500,000 | $200,000 | $300,000 |
| 2018 | $5,745 | $477,000 | $212,000 | $265,000 |
| 2017 | $5,437 | $450,000 | $200,000 | $250,000 |
| 2016 | $5,111 | $430,000 | $200,000 | $230,000 |
| 2015 | $4,859 | $408,500 | $166,000 | $242,500 |
| 2014 | $9,015 | $0 | $0 | $0 |
Source: Public Records
Map
Nearby Homes
- 8220 N Fowler Ave
- 1397 N Fordham Ave
- 1386 N Fordham Ave
- 1956 Minarets Ln
- 1921 Kelly Ln
- The Foxfield Plan at Farmstead - Ivy Gate Series
- The Beaumont Plan at Farmstead - Ivy Gate Series
- The Sun Porch With Bonus Plan at Farmstead - Ivy Gate Series
- The Chateau Plan at Farmstead - Ivy Gate Series
- The Chateau with Bonus Plan at Farmstead - Ivy Gate Series
- The Sun Porch Plan at Farmstead - Ivy Gate Series
- The Gable Plan at Farmstead - Ivy Gate Series
- 712 N Bliss Ln
- 1785 N Renn Ave
- 777 N Miami Ave
- 1303 Jordan Ave
- 1323 Oak Ave
- 4848 E Teague Ave
- 1227 Minarets Ave
- 1650 Fir Ave
- 1195 N Whittier Ave
- 1185 N Whittier Ave
- 1195 N Whittier #2013
- 1185 N Whittier #2014
- 1175 N Whittier Ave
- 5602 E Nees Ave
- 1165 N Whittier Ave
- 1155 N Whittier Ave
- 1155 N Whittier # 2017
- 1198 N Whittier Ave
- 1958 Nees Ave
- 1188 N Whittier Ave Unit 2011
- 1188 N Whittier Ave
- 1188 N Whittier # 2011
- 1178 N Whittier Ave Unit 2010
- 1178 N Whittier Ave
- 1145 N Whittier Ave Unit 2018
- 1145 N Whittier Ave
- 1168 N Whittier Ave
- 1135 N Whittier Ave Unit 2019
