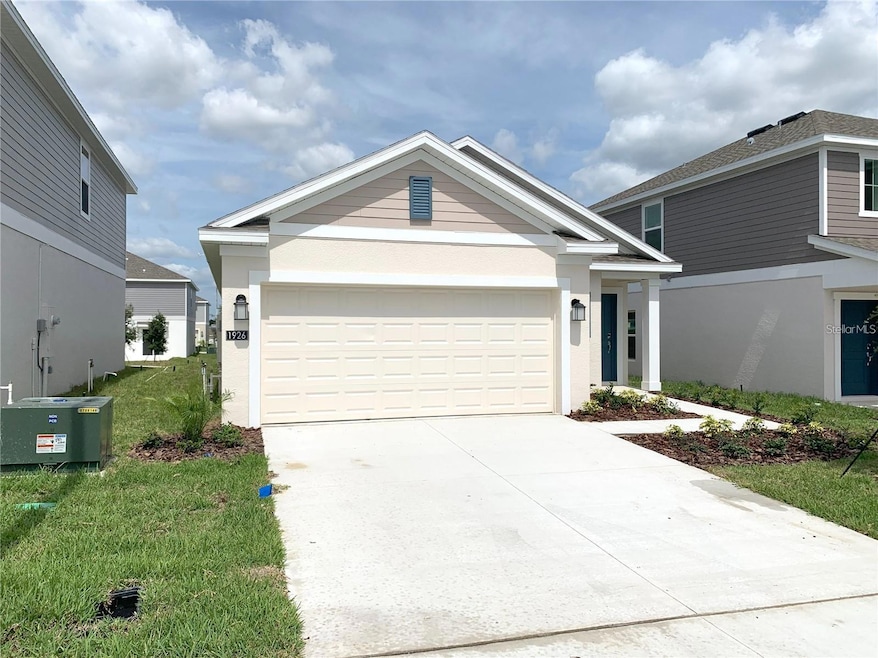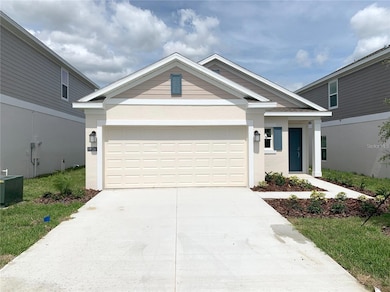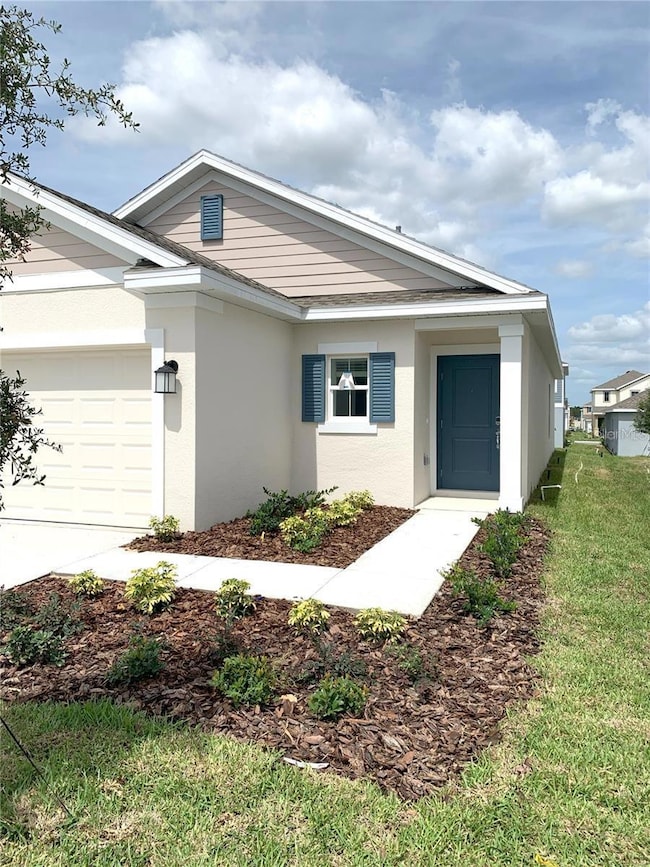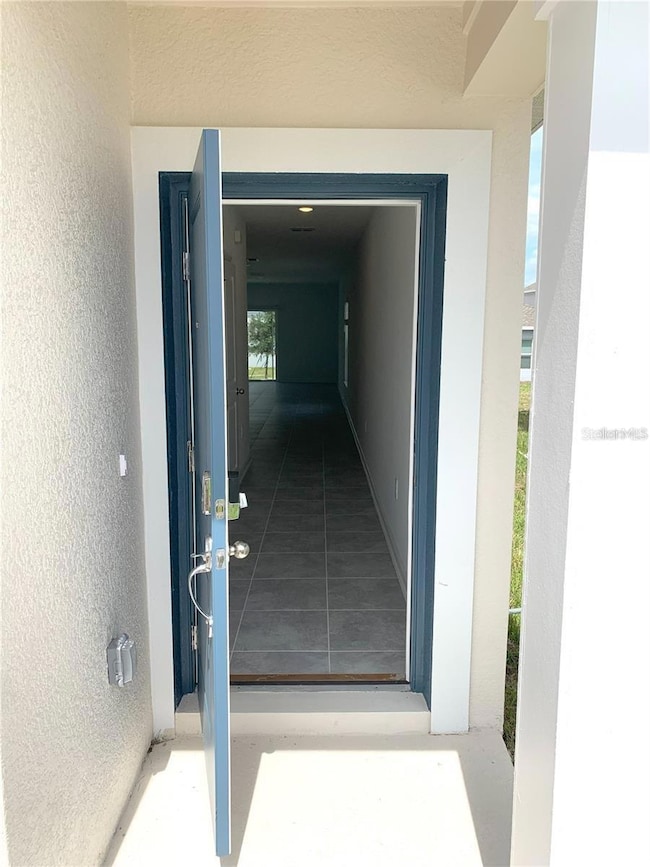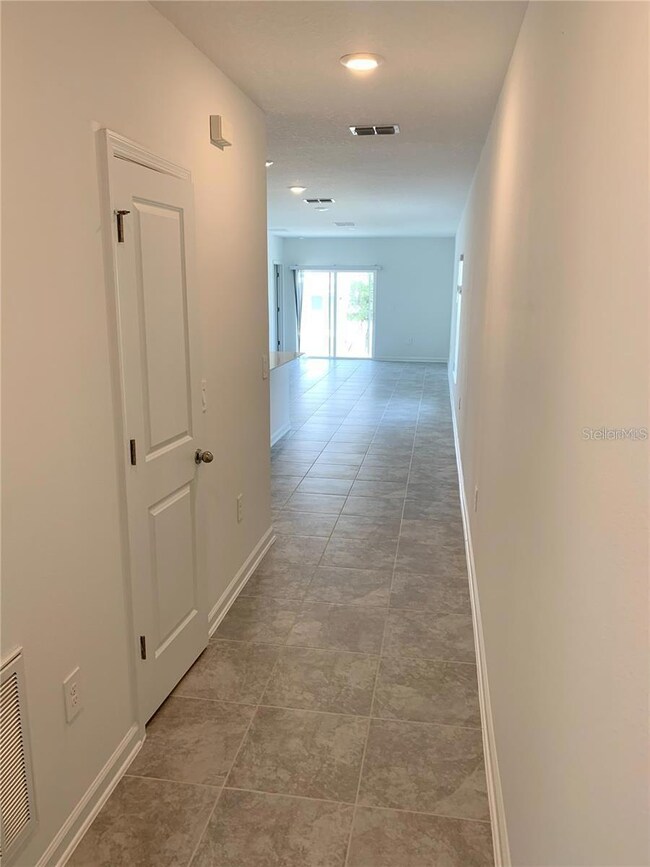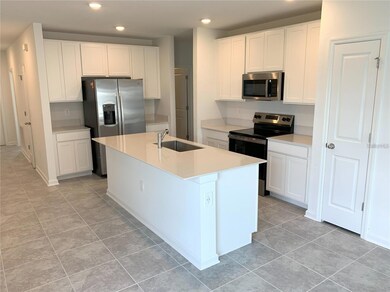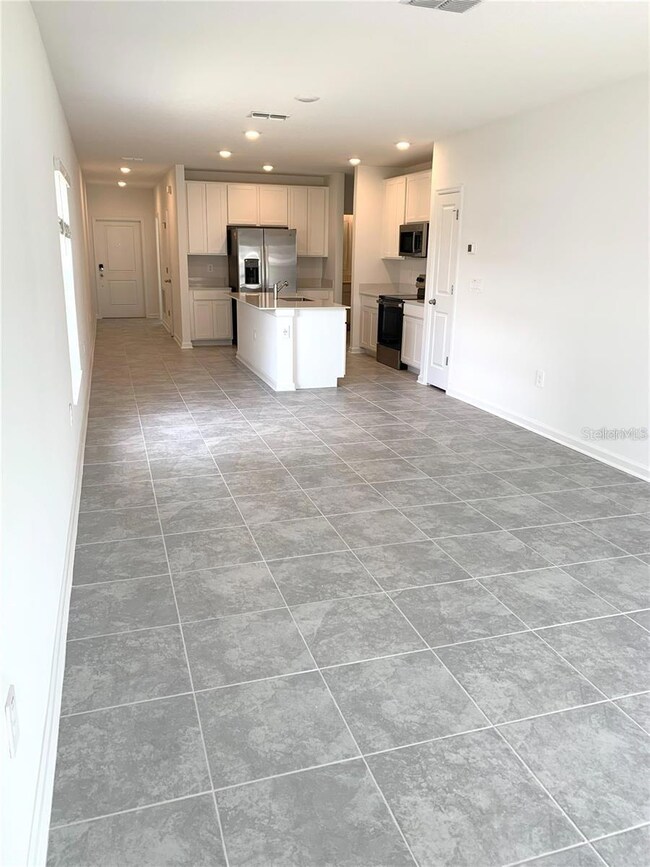
1926 Niagra Dr Davenport, FL 33837
Ridgewood Lakes Village NeighborhoodHighlights
- Open Floorplan
- Stone Countertops
- Family Room Off Kitchen
- Main Floor Primary Bedroom
- Community Pool
- 2 Car Attached Garage
About This Home
Step into pure luxury with the Annapolis. This exceptional home is complete with 3 bedrooms and 2 bathrooms. The kitchen has a lovely center island that overlooks an open dining room with a large family room, which is perfect for entertaining. The owner suite features an over-sized bedroom connected to a bathroom with his and her sinks and a roomy walk-in closet. Cascades is a masterplan community located in the peaceful suburbs of Davenport. This tranquil community offers quality block construction and innovative designs. All homes come standard with Connected Home features. Enjoy the community pool on those hot days. Conveniently located near shopping, restaurants, golf, parks, schools, major roadways with close proximity to Orlando, Tampa, and theme parks. Enjoy the peace and tranquility of Cascades.
Listing Agent
JC FLORIDA REALTY LLC Brokerage Phone: 407-257-8265 License #3273506 Listed on: 11/17/2025
Home Details
Home Type
- Single Family
Est. Annual Taxes
- $3,663
Year Built
- Built in 2024
Lot Details
- 4,395 Sq Ft Lot
- Lot Dimensions are 110 x 40
- East Facing Home
- Irrigation Equipment
Parking
- 2 Car Attached Garage
- Garage Door Opener
- Driveway
- On-Street Parking
Interior Spaces
- 1,444 Sq Ft Home
- Open Floorplan
- Blinds
- Sliding Doors
- Entrance Foyer
- Family Room Off Kitchen
- Dining Room
- Fire and Smoke Detector
Kitchen
- Range
- Microwave
- Ice Maker
- Dishwasher
- Stone Countertops
- Solid Wood Cabinet
- Disposal
Flooring
- Carpet
- Ceramic Tile
Bedrooms and Bathrooms
- 3 Bedrooms
- Primary Bedroom on Main
- Walk-In Closet
- 2 Full Bathrooms
Laundry
- Laundry Room
- Dryer
- Washer
Utilities
- Central Heating and Cooling System
- Thermostat
- Underground Utilities
- Electric Water Heater
- High Speed Internet
- Cable TV Available
Listing and Financial Details
- Residential Lease
- Security Deposit $2,000
- Property Available on 1/1/26
- Tenant pays for carpet cleaning fee, cleaning fee
- 12-Month Minimum Lease Term
- $95 Application Fee
- Assessor Parcel Number 27-26-31-709007-039120
Community Details
Overview
- Property has a Home Owners Association
- Prime Community Management Association, Phone Number (863) 293-7400
- Built by Lennar
- Annapolis
Recreation
- Community Pool
Pet Policy
- Pets up to 35 lbs
- Pet Size Limit
- 2 Pets Allowed
- $350 Pet Fee
- Dogs and Cats Allowed
- Breed Restrictions
Map
About the Listing Agent
Cheryl's Other Listings
Source: Stellar MLS
MLS Number: O6361418
APN: 27-26-31-709007-039120
- 2624 Golden Trout Way
- 224 Granada Ln
- 588 Cantabria Dr
- 908 Andalusia Loop
- 525 Cantabria Dr
- 613 Cantabria Dr
- 329 Alicante Ct
- 508 Zamora Way
- 4422 River Beacon Blvd
- 4378 River Beacon Blvd
- 672 Cordoba Dr
- 725 Andalusia Loop
- 724 Andalusia Loop
- 710 Asturias Rd
- 208 Almeria Way
- 2279 Canyon Oak Dr
- 1429 Sugarwood St
- 2402 Oakwood Ln
- 540 Pamplona Place
- 247 Travis Ln
- 619 Lindbergh Way
- 588 Cantabria Dr
- 1051 Andalusia Loop
- 4382 River Beacon Blvd
- 4401 River Beacon Blvd
- 122 Andalusia Loop
- 366 Andalusia Loop
- 2836 Cedar Ridge Ct
- 2839 Cedar Ridge Ct
- 2729 Cedar Ridge Ct
- 1081 Citrus Landings Blvd
- 1061 Citrus Landings Blvd
- 1617 Denali St
- 147 Prather Dr
- 1228 Sugarwood St
- 332 Canna Ln Unit 146
- 1660 Aspen Ave
- 1348 Sugarwood St
- 1647 Aspen Ave
- 1368 Sugarwood St
