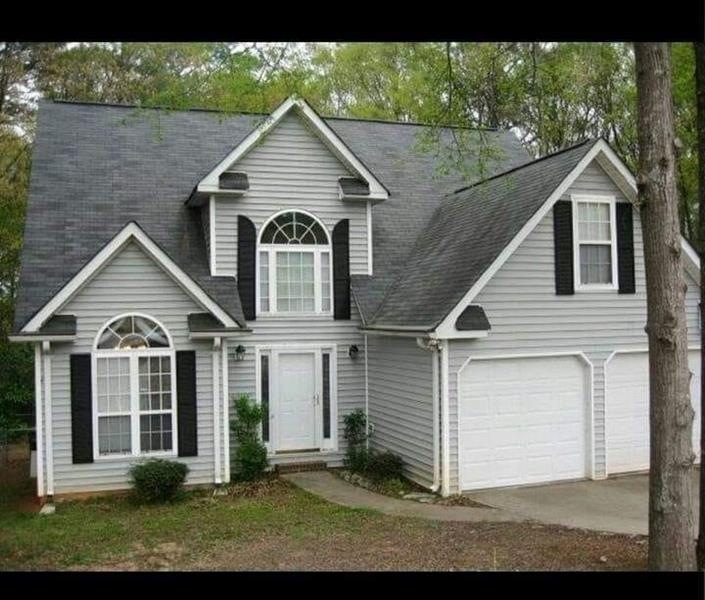
1926 Noah Ln Statham, GA 30666
Estimated Value: $328,000 - $357,795
Highlights
- 1.26 Acre Lot
- Wood Flooring
- Breakfast Room
- Deck
- Main Floor Primary Bedroom
- Separate Shower in Primary Bathroom
About This Home
As of March 2020This home is SOLD AS IS and priced to sell due to many updates and repairs needed. Located in Statham two story home nestled on a large cul-de-sac lot with many hardwoods. The home features hardwood flooring in the family room and a gas log fireplace. Master bedroom on the main floor includes a large walk-in closet and full master bath with separate tub and shower. Also includes separate dining room, large bonus rooom and two car garage.
Last Agent to Sell the Property
Stephenia Glenn
NOT A VALID MEMBER License #STAFF Listed on: 01/16/2020

Last Buyer's Agent
Berkshire Hathaway HomeServices Georgia Properties License #329689

Home Details
Home Type
- Single Family
Est. Annual Taxes
- $1,774
Year Built
- Built in 1997
Lot Details
- 1.26 Acre Lot
- Fenced
Parking
- 2 Car Garage
- Garage Door Opener
Home Design
- Composition Roof
- Vinyl Siding
Interior Spaces
- 2-Story Property
- Ceiling Fan
- Gas Log Fireplace
- Family Room with Fireplace
- Breakfast Room
- Crawl Space
- Security System Leased
Kitchen
- Gas Range
- Dishwasher
Flooring
- Wood
- Carpet
- Vinyl
Bedrooms and Bathrooms
- 3 Bedrooms | 1 Primary Bedroom on Main
- Separate Shower in Primary Bathroom
Outdoor Features
- Deck
Schools
- Statham Elementary School
- Bear Creek - Barrow Middle School
- Winder-Barrow High School
Utilities
- Forced Air Heating and Cooling System
- Heating System Uses Natural Gas
- Septic Tank
Community Details
- Megan's Walk Subdivision
Listing and Financial Details
- Assessor Parcel Number ST05 120G
Ownership History
Purchase Details
Home Financials for this Owner
Home Financials are based on the most recent Mortgage that was taken out on this home.Purchase Details
Similar Homes in Statham, GA
Home Values in the Area
Average Home Value in this Area
Purchase History
| Date | Buyer | Sale Price | Title Company |
|---|---|---|---|
| Moreno Milton Flores | $185,000 | -- | |
| Sayles Carl S | -- | -- |
Mortgage History
| Date | Status | Borrower | Loan Amount |
|---|---|---|---|
| Open | Moreno Milton Flores | $181,649 | |
| Previous Owner | Sayles Carl S | $25,000 | |
| Previous Owner | Sayles Carl S | $141,300 | |
| Previous Owner | Sayles Carl S | $10,000 | |
| Previous Owner | Sayles Carl S | $124,800 |
Property History
| Date | Event | Price | Change | Sq Ft Price |
|---|---|---|---|---|
| 03/30/2020 03/30/20 | Sold | $185,000 | +2.8% | $72 / Sq Ft |
| 02/08/2020 02/08/20 | Pending | -- | -- | -- |
| 01/16/2020 01/16/20 | For Sale | $180,000 | -- | $71 / Sq Ft |
Tax History Compared to Growth
Tax History
| Year | Tax Paid | Tax Assessment Tax Assessment Total Assessment is a certain percentage of the fair market value that is determined by local assessors to be the total taxable value of land and additions on the property. | Land | Improvement |
|---|---|---|---|---|
| 2024 | $3,221 | $108,172 | $16,000 | $92,172 |
| 2023 | $2,778 | $108,172 | $16,000 | $92,172 |
| 2022 | $2,194 | $74,184 | $16,000 | $58,184 |
| 2021 | $2,070 | $65,369 | $12,000 | $53,369 |
| 2020 | $1,641 | $51,492 | $8,000 | $43,492 |
| 2019 | $1,749 | $54,058 | $8,000 | $46,058 |
| 2018 | $1,614 | $54,058 | $8,000 | $46,058 |
| 2017 | $1,624 | $46,546 | $8,000 | $38,546 |
| 2016 | $1,305 | $45,081 | $8,000 | $37,081 |
| 2015 | $1,335 | $45,965 | $8,000 | $37,965 |
| 2014 | $1,211 | $43,895 | $5,488 | $38,407 |
| 2013 | -- | $41,503 | $5,488 | $36,015 |
Agents Affiliated with this Home
-
S
Seller's Agent in 2020
Stephenia Glenn
NOT A VALID MEMBER
(706) 248-3396
4 Total Sales
-
Richard Rodriguez

Buyer's Agent in 2020
Richard Rodriguez
Berkshire Hathaway HomeServices Georgia Properties
(706) 351-3367
9 in this area
349 Total Sales
Map
Source: First Multiple Listing Service (FMLS)
MLS Number: 6668493
APN: ST05-120G
- 220 Charlotte Cir
- 250 Charlotte Cir
- 234 Charlotte Cir
- 31 Charlotte Cir
- 673 Graham Campbell Ln
- 276 Jefferson St
- 82 Graham Campbell Ln
- 361 Graham Campbell Ln
- 564 Peters St
- 1907 Broad St
- 977 Daurian Dr
- 55 Purackal Ln
- 15 Defilippe Dr
- 2721 Lily Ln
- 2030 Euclid St
- 0 1st St Unit 10546946
- 0 1st St Unit 1027443
- 56 Condor Ct
- 1926 Noah Ln
- 1918 Noah Ln
- 1929 Noah Ln
- 1912 Noah Ln
- 1913 Noah Ln
- 2054 Jana Ln
- 0 Noah Ln Unit 3099361
- 0 Noah Ln Unit 7453601
- 0 Noah Ln Unit 7369779
- 0 Noah Ln Unit 8403212
- 0 Noah Ln
- 2057 Jana Ln Unit 3
- 1908 Noah Ln
- 2052 Jana Ln
- 2055 Jana Ln Unit 3
- 2055 Jana Ln
- 2019 Providence Rd
- 415 Ellerbe Dr Unit 3/16
- 415 Ellerbe Dr
- 411 Ellerbe Dr
