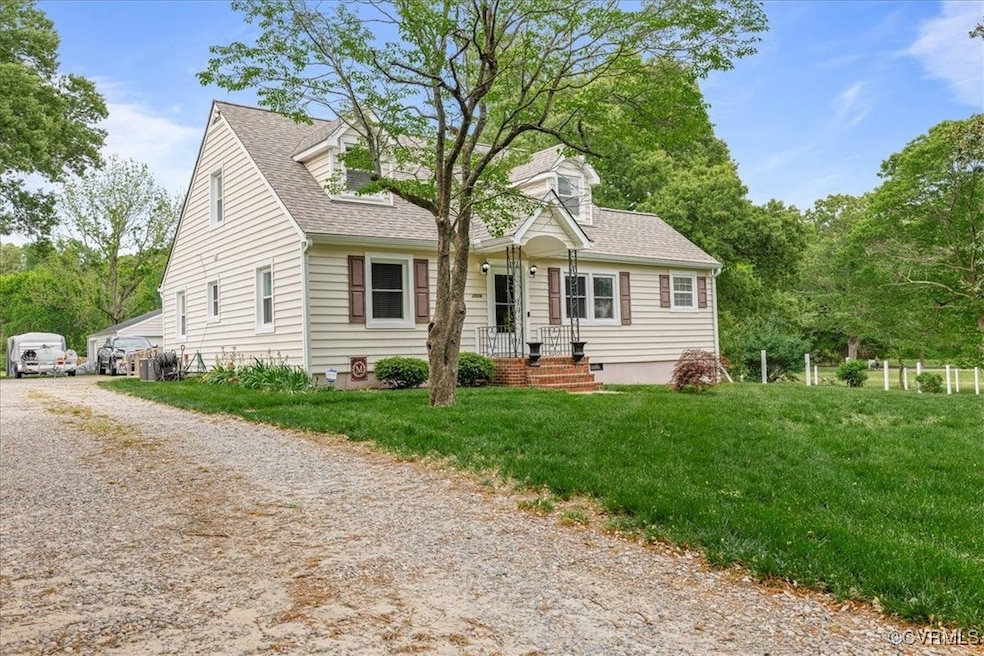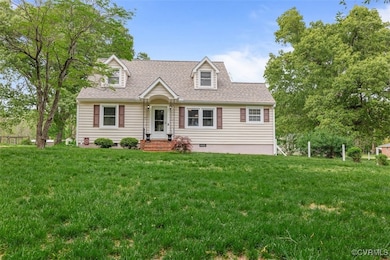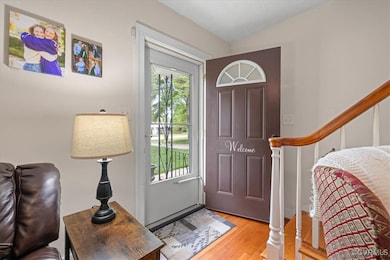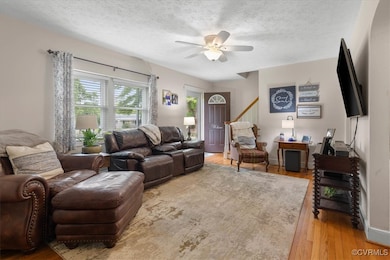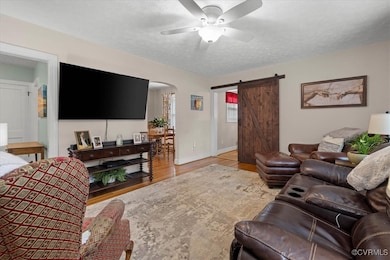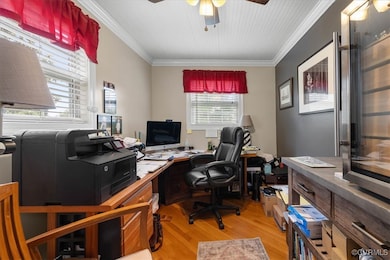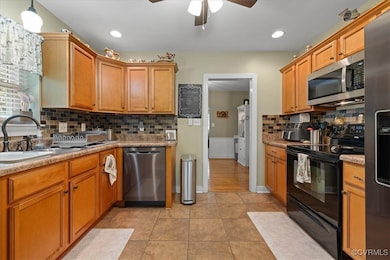
1926 Point of Rocks Rd Chesterfield, VA 23836
Bermuda Hundred NeighborhoodHighlights
- 0.97 Acre Lot
- Deck
- 3 Car Detached Garage
- Cape Cod Architecture
- Wood Flooring
- Central Air
About This Home
As of June 2025Beautiful, updated cape cod with four bedrooms, two full bathrooms, kitchen, family room, dining room, office area, laundry room, and a sunroom downstairs that exits to a rear deck area. Featuring stunning hardwood floors, vinyl replacement windows, vinyl siding and a 30-year dimensional roof! This home has been updated and ready for you to move in! The three-car detached garage has 220-amp service offers, and plenty of storage for your cars or a hobbyist! The private yard has plenty of space for backyard BBQs and family gatherings! Let's not forget your pets, they have plenty of space in the fenced-in area on the side of this home.
Last Agent to Sell the Property
Ford Agency Inc License #0225247465 Listed on: 04/22/2025
Home Details
Home Type
- Single Family
Est. Annual Taxes
- $2,899
Year Built
- Built in 1952
Parking
- 3 Car Detached Garage
Home Design
- Cape Cod Architecture
- Frame Construction
- Vinyl Siding
Interior Spaces
- 1,933 Sq Ft Home
- 2-Story Property
- Wood Flooring
Bedrooms and Bathrooms
- 4 Bedrooms
- 2 Full Bathrooms
Schools
- Enon Elementary School
- Elizabeth Davis Middle School
- Thomas Dale High School
Utilities
- Central Air
- Heat Pump System
- Septic Tank
Additional Features
- Deck
- 0.97 Acre Lot
Community Details
- Rivermont Annex Subdivision
Listing and Financial Details
- Tax Lot 2
- Assessor Parcel Number 825-64-19-05-700-000
Ownership History
Purchase Details
Purchase Details
Home Financials for this Owner
Home Financials are based on the most recent Mortgage that was taken out on this home.Purchase Details
Home Financials for this Owner
Home Financials are based on the most recent Mortgage that was taken out on this home.Purchase Details
Purchase Details
Home Financials for this Owner
Home Financials are based on the most recent Mortgage that was taken out on this home.Similar Homes in Chesterfield, VA
Home Values in the Area
Average Home Value in this Area
Purchase History
| Date | Type | Sale Price | Title Company |
|---|---|---|---|
| Gift Deed | -- | Accommodation/Courtesy Recordi | |
| Warranty Deed | $235,000 | Appomattox Title Company Inc | |
| Warranty Deed | $190,000 | -- | |
| Special Warranty Deed | $139,900 | -- | |
| Warranty Deed | $115,000 | -- |
Mortgage History
| Date | Status | Loan Amount | Loan Type |
|---|---|---|---|
| Open | $53,000 | Credit Line Revolving | |
| Open | $205,000 | New Conventional | |
| Previous Owner | $211,500 | New Conventional | |
| Previous Owner | $202,500 | Stand Alone Refi Refinance Of Original Loan | |
| Previous Owner | $161,500 | New Conventional | |
| Previous Owner | $111,577 | New Conventional |
Property History
| Date | Event | Price | Change | Sq Ft Price |
|---|---|---|---|---|
| 06/17/2025 06/17/25 | Sold | $370,000 | -3.4% | $191 / Sq Ft |
| 05/09/2025 05/09/25 | Pending | -- | -- | -- |
| 04/27/2025 04/27/25 | Price Changed | $382,999 | -3.3% | $198 / Sq Ft |
| 04/22/2025 04/22/25 | For Sale | $396,000 | +68.5% | $205 / Sq Ft |
| 10/31/2017 10/31/17 | Sold | $235,000 | -6.0% | $118 / Sq Ft |
| 09/29/2017 09/29/17 | Pending | -- | -- | -- |
| 09/26/2017 09/26/17 | For Sale | $249,900 | +6.3% | $126 / Sq Ft |
| 09/05/2017 09/05/17 | Off Market | $235,000 | -- | -- |
| 08/18/2017 08/18/17 | For Sale | $249,900 | -- | $126 / Sq Ft |
Tax History Compared to Growth
Tax History
| Year | Tax Paid | Tax Assessment Tax Assessment Total Assessment is a certain percentage of the fair market value that is determined by local assessors to be the total taxable value of land and additions on the property. | Land | Improvement |
|---|---|---|---|---|
| 2025 | $3,044 | $339,200 | $59,000 | $280,200 |
| 2024 | $3,044 | $322,100 | $57,000 | $265,100 |
| 2023 | $2,575 | $283,000 | $53,000 | $230,000 |
| 2022 | $2,461 | $267,500 | $48,000 | $219,500 |
| 2021 | $2,451 | $251,000 | $45,000 | $206,000 |
| 2020 | $2,055 | $209,500 | $43,000 | $166,500 |
| 2019 | $1,942 | $204,400 | $42,000 | $162,400 |
| 2018 | $1,730 | $175,900 | $39,000 | $136,900 |
| 2017 | $1,739 | $175,900 | $39,000 | $136,900 |
| 2016 | $1,617 | $168,400 | $39,000 | $129,400 |
| 2015 | $1,642 | $168,400 | $39,000 | $129,400 |
| 2014 | $1,576 | $161,600 | $39,000 | $122,600 |
Agents Affiliated with this Home
-
Candi Kloske

Seller's Agent in 2025
Candi Kloske
Ford Agency Inc
(804) 914-3825
3 in this area
33 Total Sales
-
Keith Wagner

Buyer's Agent in 2025
Keith Wagner
EXP Realty LLC
(804) 712-0188
2 in this area
165 Total Sales
-
Mandi Williams
M
Buyer Co-Listing Agent in 2025
Mandi Williams
EXP Realty LLC
(804) 715-0343
2 in this area
153 Total Sales
-
Patricia Ray Barton

Seller's Agent in 2017
Patricia Ray Barton
Joyner Fine Properties
(804) 721-7495
3 in this area
140 Total Sales
-
David Patsel

Buyer's Agent in 2017
David Patsel
Napier Realtors, ERA
(804) 931-4072
21 in this area
342 Total Sales
Map
Source: Central Virginia Regional MLS
MLS Number: 2511084
APN: 825-64-19-05-700-000
- 2000 Point of Rocks Rd
- 2403 Bermuda Ave
- 2501 Bermuda Ave
- 2400 E Hundred Rd
- 14605 Gimbel Dr
- 14407 Mayfair Dr
- 612 Woodland Rd
- 301 Beacon Ridge Dr Unit 401
- 301 Beacon Ridge Dr Unit 102
- 301 Beacon Ridge Dr Unit 607
- 301 Beacon Ridge Dr Unit 109
- 301 Beacon Ridge Dr Unit 803
- 104 Peter Francisco Dr
- 506 Delton Ave
- 1505 Enon Church Rd
- 3304 N Marion Ave
- 509 Park Ave
- 2030. 2034 and 2038 E Hundred Rd
- 3916 Clipper Ln
- 503 Prince George Ave
