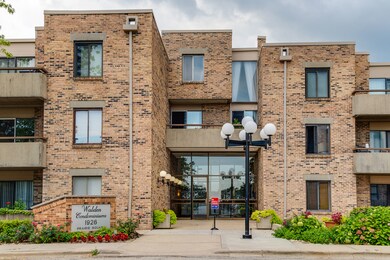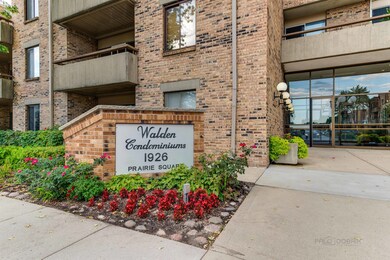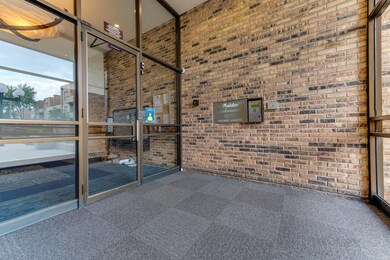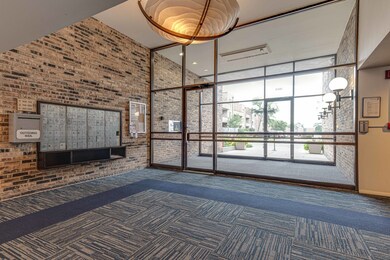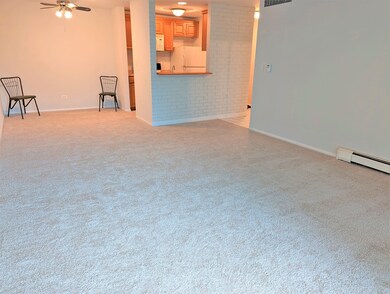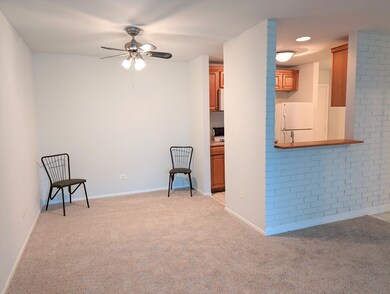
1926 Prairie Square Unit 208 Schaumburg, IL 60173
Creekside NeighborhoodEstimated Value: $144,000 - $164,000
Highlights
- Fitness Center
- In Ground Pool
- Lock-and-Leave Community
- Margaret Mead Junior High School Rated A
- Landscaped Professionally
- Party Room
About This Home
As of June 2022Spacious condo in sought after Walden featuring resort like amenities that include an indoor & outdoor pool, clubhouse, tennis court, volleyball court, exercise facility, green space, party room, & sauna included in your assessments! This unit offers an open kitchen with breakfast bar, new sink & faucet. Formal dining room. huge living room with lots of natural light that leads out to the balcony overlooking the pool & courtyard. Updated bathroom w/ new light/ exhaust fan & separate dressing area. The bedroom offers double closets with organizers. New HVAC in 2021. Freshly painted and new carpeting throughout. Laundry room on the same floor. Garage parking with car wash. Ideal location in Fremd HS District just minutes to expressway, Woodfield, public transport, restaurants, shopping & more! Storage locker included. Rentals are not allowed.
Last Agent to Sell the Property
Royal Family Real Estate License #475134477 Listed on: 05/04/2022

Property Details
Home Type
- Condominium
Est. Annual Taxes
- $1,586
Year Built
- Built in 1977
Lot Details
- Landscaped Professionally
HOA Fees
- $330 Monthly HOA Fees
Parking
- 1 Car Detached Garage
- Driveway
- Parking Included in Price
- Unassigned Parking
Home Design
- Brick Exterior Construction
- Concrete Perimeter Foundation
Interior Spaces
- 800 Sq Ft Home
- 3-Story Property
- Living Room
- Formal Dining Room
- Storage
- Sink Near Laundry
- Partially Carpeted
- Intercom
Kitchen
- Range
- Microwave
- Dishwasher
Bedrooms and Bathrooms
- 1 Bedroom
- 1 Potential Bedroom
- 1 Full Bathroom
Accessible Home Design
- Accessibility Features
- No Interior Steps
- Entry Slope Less Than 1 Foot
- Low Pile Carpeting
Outdoor Features
- In Ground Pool
- Balcony
Schools
- Adlai Stevenson Elementary Schoo
- Margaret Mead Junior High School
- Wm Fremd High School
Utilities
- Central Air
- Baseboard Heating
- Lake Michigan Water
Community Details
Overview
- Association fees include heat, water, gas, parking, insurance, clubhouse, exercise facilities, pool, exterior maintenance, lawn care, scavenger, snow removal
- 100 Units
- Darcy Association, Phone Number (847) 985-6464
- Low-Rise Condominium
- Walden Subdivision
- Property managed by American Property Management of Illinois
- Lock-and-Leave Community
Amenities
- Common Area
- Party Room
- Coin Laundry
- Elevator
- Community Storage Space
Recreation
- Tennis Courts
- Fitness Center
- Community Indoor Pool
- Park
Pet Policy
- Limit on the number of pets
- Cats Allowed
Security
- Resident Manager or Management On Site
- Storm Screens
Ownership History
Purchase Details
Home Financials for this Owner
Home Financials are based on the most recent Mortgage that was taken out on this home.Purchase Details
Home Financials for this Owner
Home Financials are based on the most recent Mortgage that was taken out on this home.Purchase Details
Home Financials for this Owner
Home Financials are based on the most recent Mortgage that was taken out on this home.Purchase Details
Home Financials for this Owner
Home Financials are based on the most recent Mortgage that was taken out on this home.Purchase Details
Home Financials for this Owner
Home Financials are based on the most recent Mortgage that was taken out on this home.Purchase Details
Home Financials for this Owner
Home Financials are based on the most recent Mortgage that was taken out on this home.Purchase Details
Home Financials for this Owner
Home Financials are based on the most recent Mortgage that was taken out on this home.Similar Homes in the area
Home Values in the Area
Average Home Value in this Area
Purchase History
| Date | Buyer | Sale Price | Title Company |
|---|---|---|---|
| Roling Angie Maria | $109,500 | None Listed On Document | |
| Shah Sanket | $135,000 | Multiple | |
| Novitskiy Kirill | $127,000 | Attorneys Title Guaranty Fun | |
| Torres Louis | $117,000 | Multiple | |
| Triplett Jennifer L | $62,500 | -- | |
| Santos Efren S | $64,000 | -- | |
| Dawson James B | $62,500 | Attorneys Title Guaranty Fun |
Mortgage History
| Date | Status | Borrower | Loan Amount |
|---|---|---|---|
| Previous Owner | Shah Sanket | $135,000 | |
| Previous Owner | Novitskiy Kirill | $12,700 | |
| Previous Owner | Novitskiy Kirill | $101,600 | |
| Previous Owner | Tores Louis | $117,000 | |
| Previous Owner | Torres Louis | $93,600 | |
| Previous Owner | Triplett Jennifer L | $78,100 | |
| Previous Owner | Triplett Jennifer L | $15,000 | |
| Previous Owner | Triplett Jennifer L | $59,375 | |
| Previous Owner | Santos Efren S | $60,800 | |
| Previous Owner | Dawson James B | $56,150 | |
| Closed | Torres Louis | $23,400 |
Property History
| Date | Event | Price | Change | Sq Ft Price |
|---|---|---|---|---|
| 06/29/2022 06/29/22 | Sold | $109,220 | -4.9% | $137 / Sq Ft |
| 06/05/2022 06/05/22 | Pending | -- | -- | -- |
| 05/31/2022 05/31/22 | Price Changed | $114,900 | -3.4% | $144 / Sq Ft |
| 05/04/2022 05/04/22 | For Sale | $119,000 | -- | $149 / Sq Ft |
Tax History Compared to Growth
Tax History
| Year | Tax Paid | Tax Assessment Tax Assessment Total Assessment is a certain percentage of the fair market value that is determined by local assessors to be the total taxable value of land and additions on the property. | Land | Improvement |
|---|---|---|---|---|
| 2024 | $2,916 | $10,410 | $781 | $9,629 |
| 2023 | $1,898 | $10,410 | $781 | $9,629 |
| 2022 | $1,898 | $10,410 | $781 | $9,629 |
| 2021 | $1,545 | $8,428 | $598 | $7,830 |
| 2020 | $1,586 | $8,428 | $598 | $7,830 |
| 2019 | $1,518 | $9,093 | $598 | $8,495 |
| 2018 | $874 | $6,347 | $338 | $6,009 |
| 2017 | $878 | $6,347 | $338 | $6,009 |
| 2016 | $1,063 | $6,347 | $338 | $6,009 |
| 2015 | $559 | $4,491 | $312 | $4,179 |
| 2014 | $569 | $4,491 | $312 | $4,179 |
| 2013 | $537 | $4,491 | $312 | $4,179 |
Agents Affiliated with this Home
-
Tanya Pearson

Seller's Agent in 2022
Tanya Pearson
Royal Family Real Estate
(847) 409-8370
2 in this area
72 Total Sales
-
Donna Sattler

Buyer's Agent in 2022
Donna Sattler
RE/MAX
(847) 651-3300
1 in this area
112 Total Sales
Map
Source: Midwest Real Estate Data (MRED)
MLS Number: 11393303
APN: 07-12-200-009-1144
- 1926 Prairie Square Unit 103
- 1919 Prairie Square Unit 231
- 1919 Prairie Square Unit 204
- 1537 Sycamore Place
- 1806 Hemlock Place Unit 105
- 332 S Elmwood Ln
- 347 Park Dr
- 2145 S Meacham Rd
- 371 Longacres Ln
- 1276 Lakepointe Dr
- 1292 Quadrant Ln
- 1269 Catalina Ct
- 2246 Venture Dr
- 2237 Parkside Dr
- 1204 Lakepointe Dr
- 208 Brookdale Ln
- 4795 Woodcliff Ln
- 4770 Woodcliff Ln
- 3604 Owl Dr
- 3504 Bobolink Ln
- 1926 Prairie Square Unit 221
- 1926 Prairie Square Unit 212
- 1926 Prairie Square Unit 106
- 1926 Prairie Square Unit 124
- 1926 Prairie Square Unit 210
- 1926 Prairie Square Unit 309
- 1926 Prairie Square Unit 320
- 1926 Prairie Square Unit 211
- 1926 Prairie Square Unit 207
- 1926 Prairie Square Unit 302
- 1926 Prairie Square Unit 128
- 1926 Prairie Square Unit 322
- 1926 Prairie Square Unit 323
- 1926 Prairie Square Unit 133
- 1926 Prairie Square Unit 328
- 1926 Prairie Square Unit 118
- 1926 Prairie Square Unit 122
- 1926 Prairie Square Unit K
- 1926 Prairie Square Unit 114
- 1926 Prairie Square Unit V

