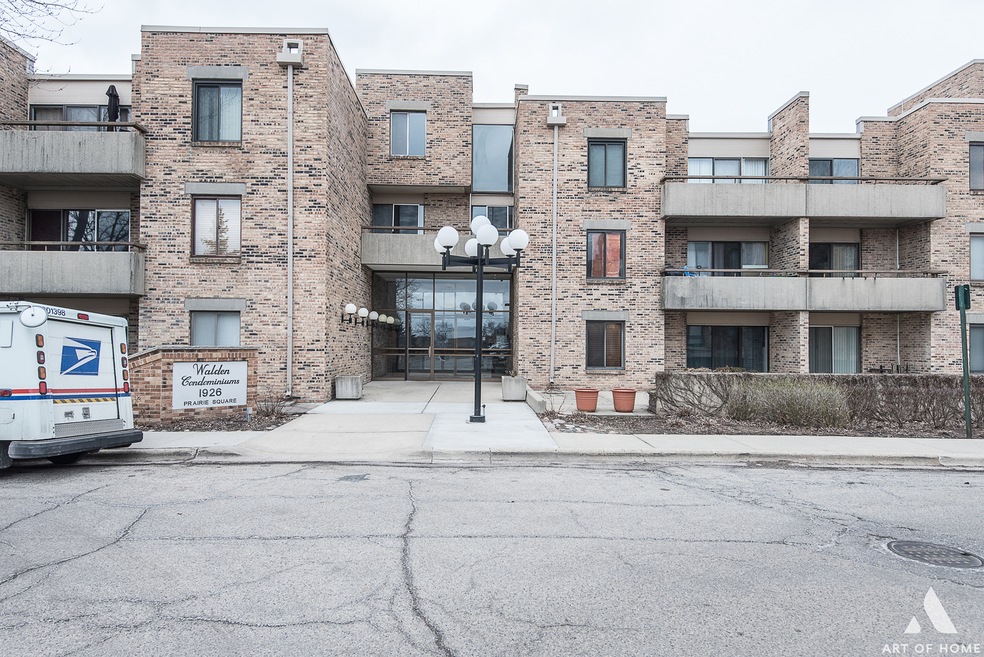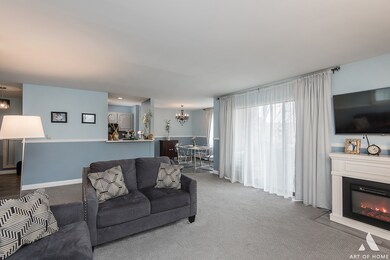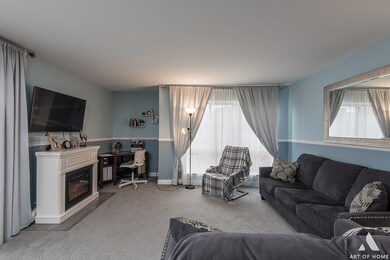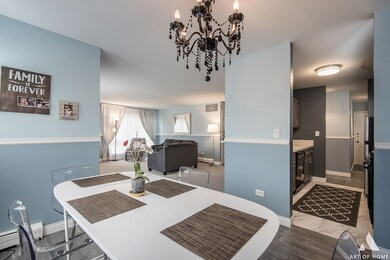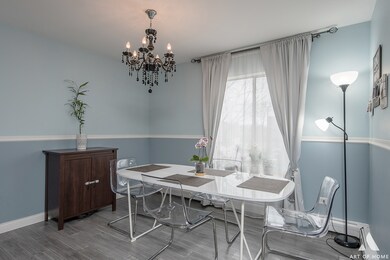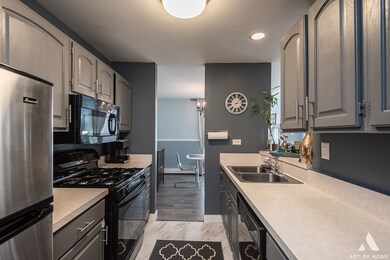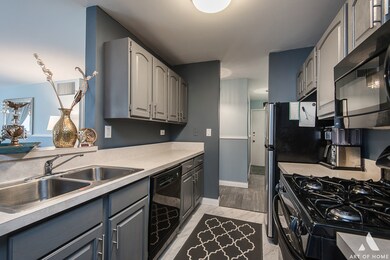
1926 Prairie Square Unit 220 Schaumburg, IL 60173
Creekside NeighborhoodEstimated Value: $203,000 - $221,000
Highlights
- Home Office
- Stainless Steel Appliances
- Galley Kitchen
- Margaret Mead Junior High School Rated A
- Balcony
- Attached Garage
About This Home
As of May 2020Upgrades abound in this meticulously renovated sun-filled condo with open floor concept! NEW carpet in both bedrooms and living area. NEW engineered bamboo wood flooring throughout foyer, hallway, dining and fireplace area. Professionally painted throughout. NEW kitchen vinyl flooring, NEW hardware, NEW light fixtures all around. Both bathrooms modernly updated. Interior doors all renovated. Professionally trimmed.NEW floor on balcony. Coin Laundry on 2nd floor for ease .HOA includes Heat, Water, Gas, Garage, and All exterior maintenance. Amenities include both indoor& outdoor Pool, Clubhouse, Exercise facility ,Tennis & Volleyball court, Walking trail with Pond. Near proximity to Highways, Woodfield Mall, Schools and all what Schaumburg has to offer! A truly turn-key updated condo!
Last Agent to Sell the Property
Redstart Inc. License #471020635 Listed on: 03/02/2020
Property Details
Home Type
- Condominium
Est. Annual Taxes
- $3,045
Year Built | Renovated
- 1977 | 2019
Lot Details
- 6
HOA Fees
- $482 per month
Parking
- Attached Garage
- Garage ceiling height seven feet or more
- Heated Garage
- Garage Door Opener
- Driveway
- Parking Included in Price
Home Design
- Brick Exterior Construction
Interior Spaces
- Entrance Foyer
- Home Office
- Laminate Flooring
Kitchen
- Galley Kitchen
- Oven or Range
- Microwave
- Dishwasher
- Stainless Steel Appliances
- Disposal
Bedrooms and Bathrooms
- Primary Bathroom is a Full Bathroom
- Soaking Tub
- Separate Shower
Utilities
- Central Air
- Baseboard Heating
- Lake Michigan Water
Additional Features
- Balcony
- Property is near a bus stop
Community Details
Amenities
- Common Area
Pet Policy
- Pets Allowed
Ownership History
Purchase Details
Home Financials for this Owner
Home Financials are based on the most recent Mortgage that was taken out on this home.Purchase Details
Home Financials for this Owner
Home Financials are based on the most recent Mortgage that was taken out on this home.Purchase Details
Similar Homes in Schaumburg, IL
Home Values in the Area
Average Home Value in this Area
Purchase History
| Date | Buyer | Sale Price | Title Company |
|---|---|---|---|
| Janik Christina | $145,000 | Citywide Title Corporation | |
| Chescu Ion | $120,000 | Citywide Title Corporation | |
| Bennett Thomas Mark Warren | -- | None Available |
Mortgage History
| Date | Status | Borrower | Loan Amount |
|---|---|---|---|
| Previous Owner | Chescu Ion | $89,000 |
Property History
| Date | Event | Price | Change | Sq Ft Price |
|---|---|---|---|---|
| 05/29/2020 05/29/20 | Sold | $145,000 | -3.3% | $121 / Sq Ft |
| 05/06/2020 05/06/20 | Pending | -- | -- | -- |
| 03/02/2020 03/02/20 | For Sale | $149,900 | -- | $125 / Sq Ft |
Tax History Compared to Growth
Tax History
| Year | Tax Paid | Tax Assessment Tax Assessment Total Assessment is a certain percentage of the fair market value that is determined by local assessors to be the total taxable value of land and additions on the property. | Land | Improvement |
|---|---|---|---|---|
| 2024 | $3,045 | $14,851 | $1,114 | $13,737 |
| 2023 | $2,919 | $14,851 | $1,114 | $13,737 |
| 2022 | $2,919 | $14,851 | $1,114 | $13,737 |
| 2021 | $3,644 | $12,024 | $853 | $11,171 |
| 2020 | $2,658 | $12,024 | $853 | $11,171 |
| 2019 | $2,558 | $12,973 | $853 | $12,120 |
| 2018 | $2,718 | $9,055 | $482 | $8,573 |
| 2017 | $2,675 | $9,055 | $482 | $8,573 |
| 2016 | $2,501 | $9,055 | $482 | $8,573 |
| 2015 | $1,917 | $6,408 | $445 | $5,963 |
| 2014 | $1,896 | $6,408 | $445 | $5,963 |
| 2013 | $1,847 | $6,408 | $445 | $5,963 |
Agents Affiliated with this Home
-
Serghei Salcutan

Seller's Agent in 2020
Serghei Salcutan
Redstart Inc.
(773) 837-9233
1 in this area
146 Total Sales
-
Anna Tabeau

Buyer's Agent in 2020
Anna Tabeau
Coldwell Banker Realty
(312) 316-5000
50 Total Sales
Map
Source: Midwest Real Estate Data (MRED)
MLS Number: MRD10652516
APN: 07-12-200-009-1156
- 1926 Prairie Square Unit 103
- 1919 Prairie Square Unit 231
- 1919 Prairie Square Unit 204
- 1537 Sycamore Place
- 1806 Hemlock Place Unit 105
- 332 S Elmwood Ln
- 347 Park Dr
- 2145 S Meacham Rd
- 371 Longacres Ln
- 1276 Lakepointe Dr
- 1292 Quadrant Ln
- 1269 Catalina Ct
- 2246 Venture Dr
- 2237 Parkside Dr
- 1204 Lakepointe Dr
- 208 Brookdale Ln
- 4795 Woodcliff Ln
- 4770 Woodcliff Ln
- 3604 Owl Dr
- 3504 Bobolink Ln
- 1926 Prairie Square Unit 221
- 1926 Prairie Square Unit 212
- 1926 Prairie Square Unit 106
- 1926 Prairie Square Unit 124
- 1926 Prairie Square Unit 210
- 1926 Prairie Square Unit 309
- 1926 Prairie Square Unit 320
- 1926 Prairie Square Unit 211
- 1926 Prairie Square Unit 207
- 1926 Prairie Square Unit 302
- 1926 Prairie Square Unit 128
- 1926 Prairie Square Unit 322
- 1926 Prairie Square Unit 323
- 1926 Prairie Square Unit 133
- 1926 Prairie Square Unit 328
- 1926 Prairie Square Unit 118
- 1926 Prairie Square Unit 122
- 1926 Prairie Square Unit K
- 1926 Prairie Square Unit 114
- 1926 Prairie Square Unit V
