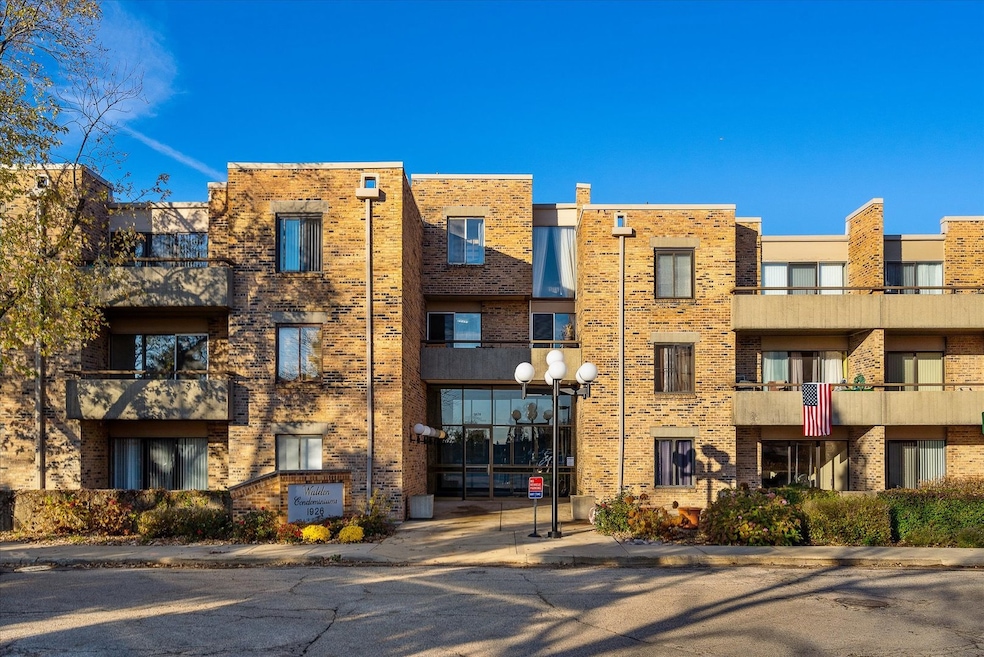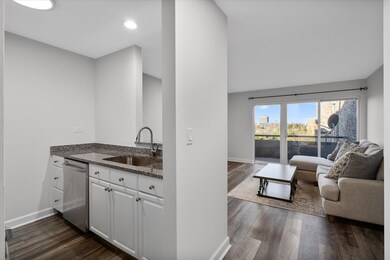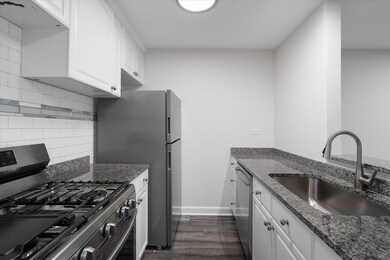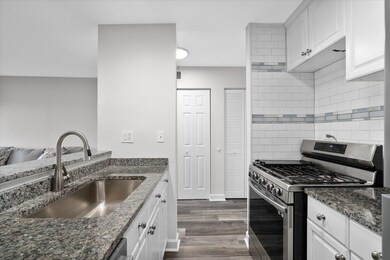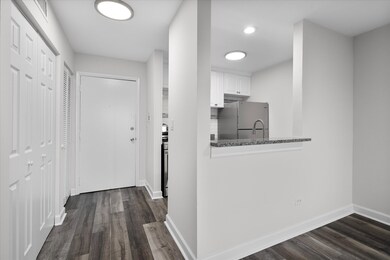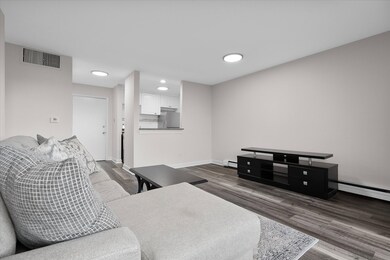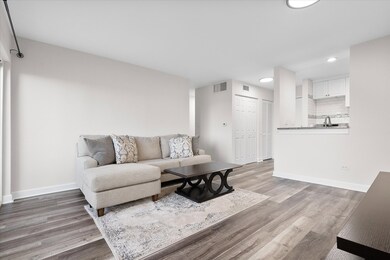
1926 Prairie Square Unit 314 Schaumburg, IL 60173
Creekside NeighborhoodHighlights
- Fitness Center
- In Ground Pool
- Tennis Courts
- Margaret Mead Junior High School Rated A
- Lock-and-Leave Community
- Party Room
About This Home
As of February 2025**NEW PRICE!** Recently renovated and easy access to I90/290! Close to shopping, and entertainment! New HVAC, paint, flooring, tile work, granite tops, appliances etc! Heated underground parking space included! All this PLUS outdoor pool, indoor pool, fitness center, tennis courts, game room and clubhouse! Coin-op laundry and storage too! Also included in assessment are heat, water, gas, garbage collection, all exterior maintenance.
Last Agent to Sell the Property
eXp Realty - St. Charles License #475142956 Listed on: 11/07/2024

Last Buyer's Agent
Sarah Machmouchi
Redfin Corporation License #475130958

Property Details
Home Type
- Condominium
Est. Annual Taxes
- $3,231
Year Built
- Built in 1970 | Remodeled in 2022
HOA Fees
- $305 Monthly HOA Fees
Parking
- 1 Car Attached Garage
- Heated Garage
- Garage Door Opener
- Parking Included in Price
Home Design
- Studio
- Brick Exterior Construction
Interior Spaces
- 1 Full Bathroom
- 600 Sq Ft Home
- 3-Story Property
- Family Room
- Living Room
- Dining Room
- Storage
- Laundry Room
Kitchen
- Range
- Dishwasher
- Stainless Steel Appliances
- Disposal
Outdoor Features
- In Ground Pool
- Balcony
Schools
- Fairview Elementary School
- Margaret Mead Junior High School
- Wm Fremd High School
Utilities
- Central Air
- Baseboard Heating
- Heating System Uses Steam
- Lake Michigan Water
Listing and Financial Details
- Homeowner Tax Exemptions
Community Details
Overview
- Association fees include heat, air conditioning, insurance, clubhouse, exercise facilities, pool, exterior maintenance, lawn care, snow removal
- 100 Units
- Darcy Association, Phone Number (847) 985-6464
- Walden Subdivision
- Property managed by APM
- Lock-and-Leave Community
Amenities
- Party Room
- Coin Laundry
- Community Storage Space
- Elevator
Recreation
- Tennis Courts
- Fitness Center
- Community Indoor Pool
Pet Policy
- Cats Allowed
Security
- Resident Manager or Management On Site
Ownership History
Purchase Details
Home Financials for this Owner
Home Financials are based on the most recent Mortgage that was taken out on this home.Purchase Details
Home Financials for this Owner
Home Financials are based on the most recent Mortgage that was taken out on this home.Purchase Details
Home Financials for this Owner
Home Financials are based on the most recent Mortgage that was taken out on this home.Purchase Details
Purchase Details
Home Financials for this Owner
Home Financials are based on the most recent Mortgage that was taken out on this home.Purchase Details
Home Financials for this Owner
Home Financials are based on the most recent Mortgage that was taken out on this home.Purchase Details
Home Financials for this Owner
Home Financials are based on the most recent Mortgage that was taken out on this home.Similar Homes in the area
Home Values in the Area
Average Home Value in this Area
Purchase History
| Date | Type | Sale Price | Title Company |
|---|---|---|---|
| Warranty Deed | $153,000 | Fidelity National Title | |
| Warranty Deed | -- | None Listed On Document | |
| Quit Claim Deed | -- | First American Title | |
| Interfamily Deed Transfer | -- | None Available | |
| Warranty Deed | $120,000 | Cata | |
| Warranty Deed | $85,500 | Multiple | |
| Warranty Deed | $43,000 | -- |
Mortgage History
| Date | Status | Loan Amount | Loan Type |
|---|---|---|---|
| Open | $150,228 | FHA | |
| Previous Owner | $95,000 | New Conventional | |
| Previous Owner | $105,000 | New Conventional | |
| Previous Owner | $120,000 | Purchase Money Mortgage | |
| Previous Owner | $81,225 | Purchase Money Mortgage | |
| Previous Owner | $24,000 | No Value Available |
Property History
| Date | Event | Price | Change | Sq Ft Price |
|---|---|---|---|---|
| 02/09/2025 02/09/25 | For Sale | $157,900 | +3.2% | $263 / Sq Ft |
| 02/08/2025 02/08/25 | Off Market | $153,000 | -- | -- |
| 02/07/2025 02/07/25 | Sold | $153,000 | -3.1% | $255 / Sq Ft |
| 12/23/2024 12/23/24 | Pending | -- | -- | -- |
| 12/12/2024 12/12/24 | Price Changed | $157,900 | -4.3% | $263 / Sq Ft |
| 11/08/2024 11/08/24 | For Sale | $165,000 | +65.0% | $275 / Sq Ft |
| 04/08/2022 04/08/22 | Sold | $100,000 | -4.8% | $125 / Sq Ft |
| 02/21/2022 02/21/22 | Pending | -- | -- | -- |
| 02/10/2022 02/10/22 | For Sale | $105,000 | 0.0% | $131 / Sq Ft |
| 05/01/2019 05/01/19 | Rented | $997 | 0.0% | -- |
| 04/03/2019 04/03/19 | Under Contract | -- | -- | -- |
| 03/15/2019 03/15/19 | Price Changed | $997 | -9.1% | $1 / Sq Ft |
| 03/05/2019 03/05/19 | For Rent | $1,097 | -- | -- |
Tax History Compared to Growth
Tax History
| Year | Tax Paid | Tax Assessment Tax Assessment Total Assessment is a certain percentage of the fair market value that is determined by local assessors to be the total taxable value of land and additions on the property. | Land | Improvement |
|---|---|---|---|---|
| 2024 | $2,255 | $8,051 | $604 | $7,447 |
| 2023 | $1,257 | $8,051 | $604 | $7,447 |
| 2022 | $1,257 | $8,051 | $604 | $7,447 |
| 2021 | $966 | $6,518 | $462 | $6,056 |
| 2020 | $1,017 | $6,518 | $462 | $6,056 |
| 2019 | $966 | $7,032 | $462 | $6,570 |
| 2018 | $442 | $4,908 | $261 | $4,647 |
| 2017 | $453 | $4,908 | $261 | $4,647 |
| 2016 | $1,356 | $4,908 | $261 | $4,647 |
| 2015 | $1,039 | $3,473 | $241 | $3,232 |
| 2014 | $1,028 | $3,473 | $241 | $3,232 |
| 2013 | $1,001 | $3,473 | $241 | $3,232 |
Agents Affiliated with this Home
-
Chris Bishop

Seller's Agent in 2025
Chris Bishop
eXp Realty - St. Charles
(630) 262-9500
2 in this area
73 Total Sales
-

Buyer's Agent in 2025
Sarah Machmouchi
Redfin Corporation
(630) 405-1153
-
michele mihelich

Seller's Agent in 2022
michele mihelich
Coldwell Banker Real Estate Group
(702) 218-9919
1 in this area
33 Total Sales
-
Susan Klatt

Seller's Agent in 2019
Susan Klatt
Keller Williams Success Realty
(224) 805-1432
18 Total Sales
-
Zach Bellizzi

Buyer's Agent in 2019
Zach Bellizzi
Real Broker, LLC
(224) 600-0030
44 Total Sales
-

Buyer Co-Listing Agent in 2019
Gregory Dybas
Keller Williams Success Realty
(630) 880-4007
59 Total Sales
Map
Source: Midwest Real Estate Data (MRED)
MLS Number: 12202973
APN: 07-12-200-009-1184
- 1926 Prairie Square Unit 103
- 1919 Prairie Square Unit 231
- 1919 Prairie Square Unit 204
- 1537 Sycamore Place
- 1806 Hemlock Place Unit 105
- 332 S Elmwood Ln
- 347 Park Dr
- 2145 S Meacham Rd
- 371 Longacres Ln
- 1276 Lakepointe Dr
- 1292 Quadrant Ln
- 1269 Catalina Ct
- 2246 Venture Dr
- 2237 Parkside Dr
- 1204 Lakepointe Dr
- 208 Brookdale Ln
- 4795 Woodcliff Ln
- 4770 Woodcliff Ln
- 3604 Owl Dr
- 3504 Bobolink Ln
