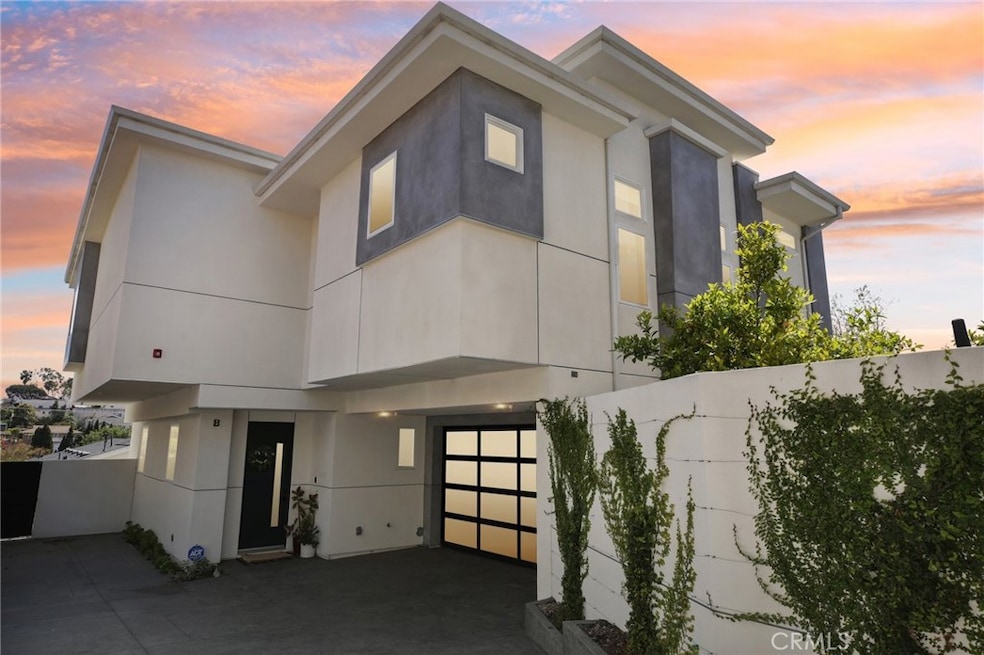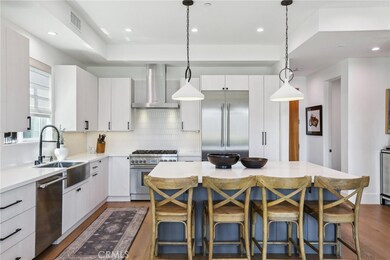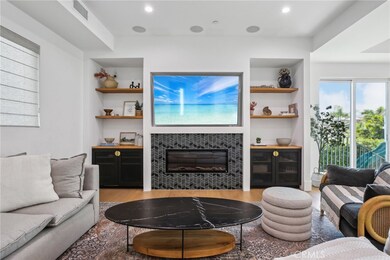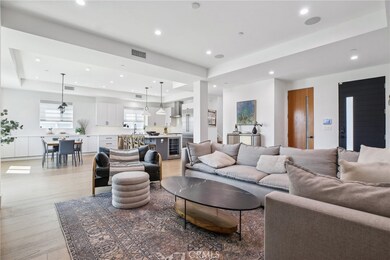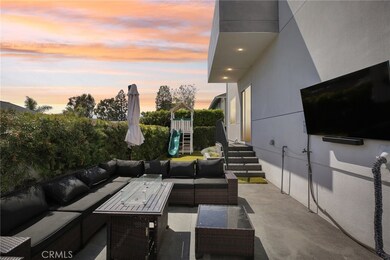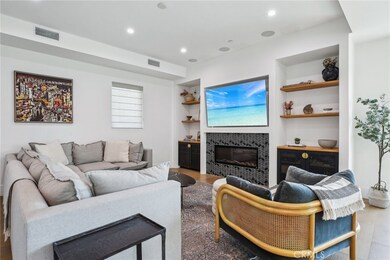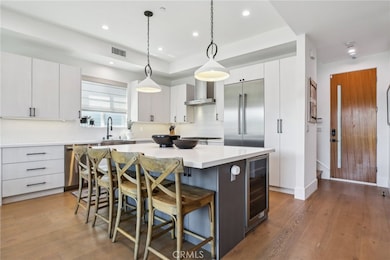
1926 Ruhland Ave Unit B Redondo Beach, CA 90278
North Redondo Beach NeighborhoodEstimated payment $12,762/month
Highlights
- Primary Bedroom Suite
- Open Floorplan
- Property is near a park
- Madison Elementary School Rated A+
- Fireplace in Primary Bedroom
- 4-minute walk to Mathews Parkette
About This Home
Luxury Coastal Living in Prime Redondo Beach Step into modern luxury at this like-new, detached townhome completed in December 2021, offering 2,610 sq. ft. of thoughtfully designed living space. Perched on the elevated south side of the lot, this home is drenched in natural light and boasts sweeping neighborhood views in one of Redondo Beach’s most sought-after central locations. Custom-designed in collaboration between the builder and original owner, no detail was spared. The open-concept main level features a designer fireplace with statement surround, built-in cabinetry, and a gourmet kitchen with high-end Thermador appliances, wine fridge, quartz countertops, pantry, and an oversized center island. The living space flows to a private backyard featuring low-maintenance turf, a BBQ area with a dedicated gas line, lounge space, and an outdoor TV hookup perfect for entertaining or enjoying al fresco dining. Upstairs, all four spacious bedrooms are conveniently located, including a Jack-and-Jill suite and a third bedroom with its own en-suite bath. The primary retreat offers a private balcony, custom walk-in closet, spa-like bath with soaking tub and walk-in shower, and a cozy fireplace. A second upstairs living area provides flexible space for a home office, media room, or optional fifth bedroom. The custom laundry room includes a sink and built-in drying space for added convenience. Premium upgrades throughout include a central vacuum system, whole-house water purification, smart lighting and locks, epoxy-coated garage floors, custom designer shades (including blackout and woven wood options), recessed lighting, security system with cameras and touchscreen control panels, and built-in tech wiring for sound and data. Located near top-rated schools, shopping, dining, parks, the beach, and easy freeway access this turnkey home offers the perfect blend of style, comfort, and coastal convenience.
Listing Agent
eXp Realty of California, Inc Brokerage Phone: 310-427-2414 License #00958114 Listed on: 05/27/2025

Co-Listing Agent
eXp Realty of California, Inc Brokerage Phone: 310-427-2414 License #01828048
Open House Schedule
-
Saturday, May 31, 20251:00 to 4:00 pm5/31/2025 1:00:00 PM +00:005/31/2025 4:00:00 PM +00:00Add to Calendar
-
Sunday, June 01, 20251:00 to 4:00 pm6/1/2025 1:00:00 PM +00:006/1/2025 4:00:00 PM +00:00Add to Calendar
Townhouse Details
Home Type
- Townhome
Est. Annual Taxes
- $19,408
Year Built
- Built in 2020
Lot Details
- 7,475 Sq Ft Lot
- No Common Walls
- Sprinklers on Timer
- Lawn
- Back Yard
Parking
- 2 Car Direct Access Garage
- Parking Available
- Side by Side Parking
- Guest Parking
Home Design
- Turnkey
- Slab Foundation
- Composition Roof
- Copper Plumbing
- Stucco
Interior Spaces
- 2,610 Sq Ft Home
- 2-Story Property
- Open Floorplan
- Central Vacuum
- Wired For Sound
- Wired For Data
- Built-In Features
- Recessed Lighting
- Electric Fireplace
- Double Pane Windows
- Family Room Off Kitchen
- Living Room with Fireplace
- Wood Flooring
- Neighborhood Views
- Sump Pump
- Home Security System
Kitchen
- Open to Family Room
- Eat-In Kitchen
- Breakfast Bar
- Walk-In Pantry
- Gas Oven
- Six Burner Stove
- Gas Range
- Range Hood
- Freezer
- Dishwasher
- Kitchen Island
- Quartz Countertops
- Pots and Pans Drawers
- Built-In Trash or Recycling Cabinet
- Self-Closing Drawers and Cabinet Doors
- Disposal
Bedrooms and Bathrooms
- 4 Bedrooms
- Fireplace in Primary Bedroom
- All Upper Level Bedrooms
- Primary Bedroom Suite
- Walk-In Closet
- Jack-and-Jill Bathroom
- Dual Sinks
- Dual Vanity Sinks in Primary Bathroom
- Private Water Closet
- Soaking Tub
- Bathtub with Shower
- Separate Shower
- Exhaust Fan In Bathroom
- Linen Closet In Bathroom
Laundry
- Laundry Room
- Laundry on upper level
- 220 Volts In Laundry
Outdoor Features
- Balcony
- Concrete Porch or Patio
- Exterior Lighting
- Outdoor Grill
Location
- Property is near a park
Schools
- Madison Elementary School
- Adams Middle School
- Redondo Union High School
Utilities
- Central Heating and Cooling System
- 220 Volts in Garage
- 220 Volts in Kitchen
- Natural Gas Connected
- Tankless Water Heater
- Gas Water Heater
- Water Purifier
- Phone Available
- Cable TV Available
Listing and Financial Details
- Tax Lot 1
- Tax Tract Number 8060
- Assessor Parcel Number 4155021100
- $1,016 per year additional tax assessments
Community Details
Overview
- Property has a Home Owners Association
- Master Insurance
- 2 Units
Security
- Carbon Monoxide Detectors
- Fire and Smoke Detector
- Fire Sprinkler System
Map
Home Values in the Area
Average Home Value in this Area
Tax History
| Year | Tax Paid | Tax Assessment Tax Assessment Total Assessment is a certain percentage of the fair market value that is determined by local assessors to be the total taxable value of land and additions on the property. | Land | Improvement |
|---|---|---|---|---|
| 2024 | $19,408 | $1,676,707 | $636,724 | $1,039,983 |
| 2023 | $19,048 | $1,643,832 | $624,240 | $1,019,592 |
| 2022 | -- | -- | -- | -- |
Property History
| Date | Event | Price | Change | Sq Ft Price |
|---|---|---|---|---|
| 05/27/2025 05/27/25 | For Sale | $2,100,000 | -- | $805 / Sq Ft |
Mortgage History
| Date | Status | Loan Amount | Loan Type |
|---|---|---|---|
| Closed | $1,070,000 | New Conventional | |
| Closed | $875,000 | New Conventional |
Similar Homes in Redondo Beach, CA
Source: California Regional Multiple Listing Service (CRMLS)
MLS Number: SB25109880
APN: 4155-021-100
- 1926 Ruhland Ave Unit B
- 1924 Mathews Ave Unit B
- 2008 Mathews Ave Unit C
- 2006 Aviation Way Unit E
- 1756 Ruhland Ave
- 1756 Voorhees Ave
- 2021 Curtis Ave
- 2020 Graham Ave
- 2700 Aviation Blvd
- 1904 Carnegie Ln Unit 2
- 2002 Carnegie Ln Unit A
- 2100 Carnegie Ln
- 2013 Rockefeller Ln
- 1708 Blossom Ln
- 2205 Gates Ave Unit A
- 2929 Green Ln
- 2204 Vanderbilt Ln Unit 16
- 2222 Curtis Ave
- 1612 Gates Ave
- 1709 Wollacott St
