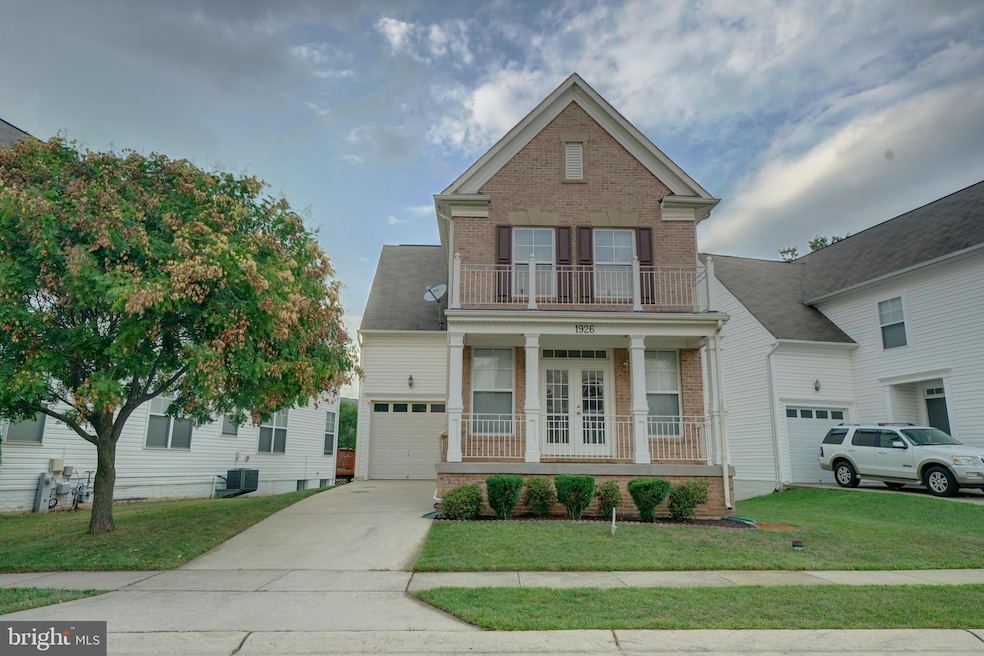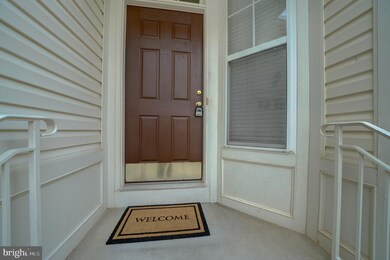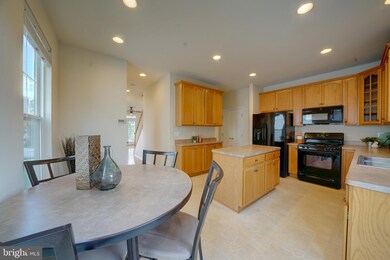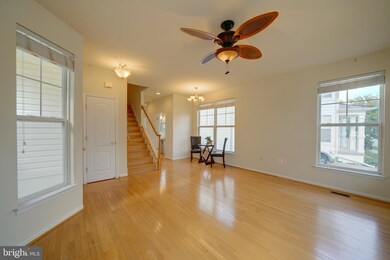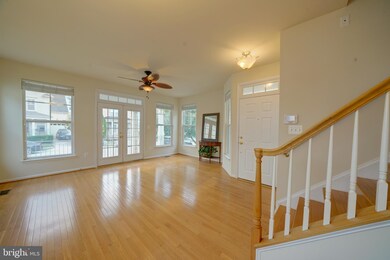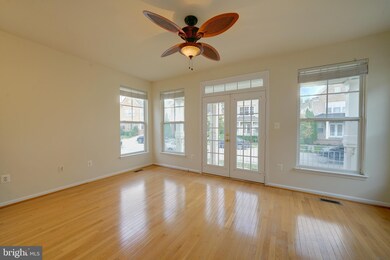
1926 Scaffold Way Odenton, MD 21113
Highlights
- View of Trees or Woods
- Colonial Architecture
- Wood Flooring
- Open Floorplan
- Deck
- Attic
About This Home
As of November 2024Quick settlement available on this beautiful single family home in the heart of Odenton, just outside Ft Meade entrance. Seller offering $10,000 closing help for a quick sale.
The home features 3 finished levels of living space with 4 bedrooms, 3.5 baths and a 1 car garage attached. Entering from the side door the main living area is open with gleaming hardwood floors and wood staircase to the upper level. So much natural light entering from the windows on all sides and the french doors to the full covered front porch. To the rear is the eat in kitchen with island, upgraded appliances and wood cabinetry. The slider exits to the large deck with full storage underneath. The view off the back deck is peaceful backing up to the trees. Off the kitchen is the mudroom before you enter the garage. Down the lower level has an ensuite bedroom with full bath. Egress is there through a oversized window on the backside of the room. Two higher windows just add more light to the room. Utilities are gas. The family room is large enough for your big screen tv and plenty of furnishings. The seller has the blue tones in honor of his favorite team!! Otherwise the entire color scheme of the home is neutral.
The upper level has 3 bedrooms and 2 full baths, which includes the owners suite. Enter the double doors and you notice the tray ceilings, walk in closets and luxurious bath. Large soaking tub, separate shower and double sink vanity. The community is very popular with outdoor pools, tennis courts, parks/tot lots, and trails. Minutes to Ft Meade/NSA, BWI business corridor, MARC train station in Piney Orchard, Rt 32, 175 and more! This single family is a great home, in a great location and at an incredible price! Lowest price available for single family in the community! Best of all the thoughtful owners paid off the Front Foot Fee that saves the new owners thousands of dollars. Low hoa fee, no front foot fee, makes the monthly payments lower than most other homes in same price range. Compare the values.
Home Details
Home Type
- Single Family
Est. Annual Taxes
- $3,889
Year Built
- Built in 2005
Lot Details
- 3,171 Sq Ft Lot
HOA Fees
- $52 Monthly HOA Fees
Parking
- 1 Car Attached Garage
- 2 Driveway Spaces
- Front Facing Garage
- Garage Door Opener
Home Design
- Colonial Architecture
- Asphalt Roof
- Vinyl Siding
Interior Spaces
- Property has 3 Levels
- Open Floorplan
- Crown Molding
- Tray Ceiling
- Ceiling height of 9 feet or more
- Ceiling Fan
- Double Pane Windows
- Insulated Windows
- Window Treatments
- Sliding Doors
- Six Panel Doors
- Mud Room
- Family Room
- Combination Dining and Living Room
- Views of Woods
- Attic
Kitchen
- Eat-In Country Kitchen
- Stove
- Built-In Microwave
- Dishwasher
- Kitchen Island
- Disposal
Flooring
- Wood
- Carpet
Bedrooms and Bathrooms
- En-Suite Primary Bedroom
- En-Suite Bathroom
Finished Basement
- Connecting Stairway
- Basement with some natural light
Outdoor Features
- Deck
- Porch
Utilities
- Forced Air Heating and Cooling System
- Cooling System Utilizes Natural Gas
- Vented Exhaust Fan
- Natural Gas Water Heater
- Cable TV Available
Listing and Financial Details
- Home warranty included in the sale of the property
- Tax Lot 2
- Assessor Parcel Number 020468090219746
Community Details
Overview
- Seven Oaks Subdivision
Amenities
- Common Area
- Community Center
Recreation
- Community Playground
- Community Pool
- Jogging Path
Ownership History
Purchase Details
Home Financials for this Owner
Home Financials are based on the most recent Mortgage that was taken out on this home.Purchase Details
Home Financials for this Owner
Home Financials are based on the most recent Mortgage that was taken out on this home.Purchase Details
Home Financials for this Owner
Home Financials are based on the most recent Mortgage that was taken out on this home.Map
Similar Homes in the area
Home Values in the Area
Average Home Value in this Area
Purchase History
| Date | Type | Sale Price | Title Company |
|---|---|---|---|
| Warranty Deed | $535,000 | Universal Title | |
| Warranty Deed | $535,000 | Universal Title | |
| Deed | $475,000 | Cardinal Title Group Llc | |
| Deed | $374,321 | -- |
Mortgage History
| Date | Status | Loan Amount | Loan Type |
|---|---|---|---|
| Open | $499,999 | New Conventional | |
| Closed | $499,999 | New Conventional | |
| Previous Owner | $475,000 | VA | |
| Previous Owner | $300,000 | New Conventional | |
| Previous Owner | $375,000 | VA | |
| Previous Owner | $100,000 | Stand Alone Second | |
| Previous Owner | $351,200 | New Conventional |
Property History
| Date | Event | Price | Change | Sq Ft Price |
|---|---|---|---|---|
| 11/22/2024 11/22/24 | Sold | $535,000 | -3.6% | $217 / Sq Ft |
| 10/06/2024 10/06/24 | For Sale | $554,900 | +16.8% | $225 / Sq Ft |
| 10/22/2021 10/22/21 | Sold | $475,000 | 0.0% | $193 / Sq Ft |
| 09/23/2021 09/23/21 | Pending | -- | -- | -- |
| 09/23/2021 09/23/21 | Price Changed | $475,000 | +1.1% | $193 / Sq Ft |
| 09/16/2021 09/16/21 | For Sale | $470,000 | 0.0% | $191 / Sq Ft |
| 09/03/2021 09/03/21 | Pending | -- | -- | -- |
| 08/10/2021 08/10/21 | For Sale | $470,000 | -- | $191 / Sq Ft |
Tax History
| Year | Tax Paid | Tax Assessment Tax Assessment Total Assessment is a certain percentage of the fair market value that is determined by local assessors to be the total taxable value of land and additions on the property. | Land | Improvement |
|---|---|---|---|---|
| 2024 | $4,980 | $414,333 | $0 | $0 |
| 2023 | $4,675 | $389,867 | $0 | $0 |
| 2022 | $4,195 | $365,400 | $135,000 | $230,400 |
| 2021 | $8,160 | $354,367 | $0 | $0 |
| 2020 | $3,925 | $343,333 | $0 | $0 |
| 2019 | $7,426 | $332,300 | $110,000 | $222,300 |
| 2018 | $3,268 | $322,300 | $0 | $0 |
| 2017 | $3,437 | $312,300 | $0 | $0 |
| 2016 | -- | $302,300 | $0 | $0 |
| 2015 | -- | $302,300 | $0 | $0 |
| 2014 | -- | $302,300 | $0 | $0 |
Source: Bright MLS
MLS Number: MDAA2006682
APN: 04-680-90219746
- 1914 Scaffold Way
- 1747 Glebe Creek Way
- 1958 Palonia Ct
- 1926 Hackberry Ct
- 2031 Hinshaw Dr
- 1845 Roslynhill Trail
- 1905 Militia Ln
- 1766 Red Fox Trail
- 2652 Rainy Spring Ct
- 2054 Hinshaw Dr
- 1535 Falling Brook Ct
- 2069 Hinshaw Dr
- 235 Kirbys Landing Ct
- 180 Hidden Hill Cir
- 126 Hidden Hill Cir
- 200 Ammunition Ave
- 319 Eagle Landing Ct Unit C
- 304 Gatehouse Ln Unit 304H
- 195 Langdon Farm Cir
- 1825 Jaybird Ct
