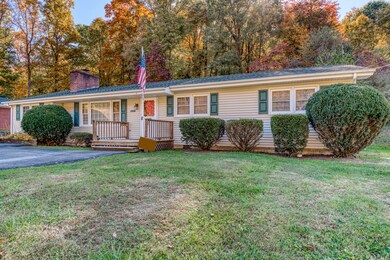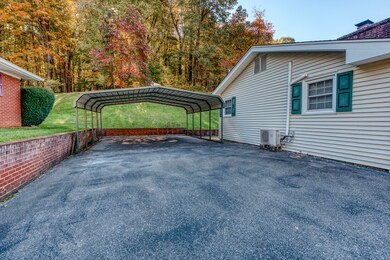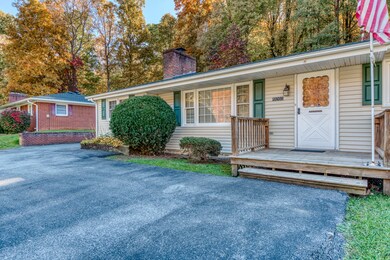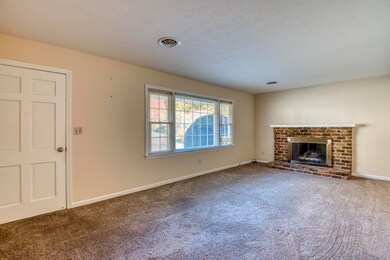
19260 Mercedes Dr Abingdon, VA 24210
Highlights
- Deck
- No HOA
- Separate Outdoor Workshop
- E.B. Stanley Middle School Rated A-
- Workshop
- Front Porch
About This Home
As of November 2023MULTIPLE OFFERS: All offers due by Monday, 10/30/2023 at 3pm. Location is GREAT for this one level home, only 5 min. to downtown Abingdon, but you only pay county taxes! 3 bedrooms, 1.5 baths, living room has a fireplace with gas logs, dining room/den has a built-in bookcase, kitchen and a separate laundry room just off the back entrance. An extra feature is a ''darkroom'' for any aspiring photographer or one could always convert it to a wonderful walk-in pantry! Convenient to shopping, dining, hospital and other town needs. This home is located in a lovely mature and walkable neighborhood. The home has so much to offer in regards to being move in ready with all the big ticket items replaced or updated. The Seller has owned this home since 1969 and has lovingly taken care of the home over the years. Latest updates include: 2023 - New HVAC and Electrical Breaker Panel installed; 2022 - New PEX water lines installed, New insulation and vapor barrier installed in crawl; 2021 - New gutters & leaf guards and New Water Heater; 2019 - New Roof; 2017 - Carpet replaced throughout the home, New paint throughout including all ceilings and woodwork. You will also find the home has all insulated tilt windows installed, 2 outdoor buildings, one with electric and a loft (great workshop), plus a covered metal carport for 2 cars. Oops, I forgot to mention a really nice, like new, washer & dryer convey with the home as well! One can enjoy the private wooded area behind the home while sitting on the inviting brick paver patio on a fall evening. There is a spacious front yard as well. You will not find another house with this much acreage and space, in this condition for this price. Also, at this price, if you don't like the solid knotty pine cabinets, you will be able to afford to replace them! If you desire, you can remodel the entire kitchen and make it the kitchen of ''your dreams''. I truly think you will want to check this one out quickly, before it is gone!
Last Agent to Sell the Property
HIGHLANDS REALTY, INC. ABINGDON License #312961 Listed on: 10/28/2023
Home Details
Home Type
- Single Family
Est. Annual Taxes
- $791
Year Built
- Built in 1963
Lot Details
- 1.28 Acre Lot
- Lot Dimensions are 94' x 564' x 72' x 567'
- Landscaped
- Level Lot
- Property is in good condition
- Property is zoned R1
Home Design
- Block Foundation
- Shingle Roof
- Vinyl Siding
Interior Spaces
- 1,504 Sq Ft Home
- 1-Story Property
- Wired For Data
- Flue
- Gas Log Fireplace
- Brick Fireplace
- Double Pane Windows
- Window Treatments
- Living Room with Fireplace
- Workshop
- Storm Doors
Kitchen
- Eat-In Kitchen
- Built-In Electric Oven
- Cooktop
- Microwave
- Dishwasher
- Kitchen Island
- Laminate Countertops
- Disposal
Flooring
- Carpet
- Tile
- Vinyl
Bedrooms and Bathrooms
- 3 Bedrooms
Laundry
- Laundry Room
- Dryer
- Washer
Attic
- Attic Floors
- Storage In Attic
- Pull Down Stairs to Attic
Basement
- Exterior Basement Entry
- Crawl Space
Parking
- Attached Garage
- 2 Carport Spaces
- Parking Pad
- Driveway
Outdoor Features
- Deck
- Patio
- Separate Outdoor Workshop
- Shed
- Front Porch
Schools
- Abingdon Elementary School
- E. B. Stanley Middle School
- Abingdon High School
Utilities
- Cooling Available
- Heat Pump System
Community Details
- No Home Owners Association
- Woodland Heights Subdivision
Listing and Financial Details
- Assessor Parcel Number 103a2 8 A 4
Ownership History
Purchase Details
Home Financials for this Owner
Home Financials are based on the most recent Mortgage that was taken out on this home.Similar Homes in Abingdon, VA
Home Values in the Area
Average Home Value in this Area
Purchase History
| Date | Type | Sale Price | Title Company |
|---|---|---|---|
| Deed | $206,000 | None Listed On Document |
Mortgage History
| Date | Status | Loan Amount | Loan Type |
|---|---|---|---|
| Open | $195,700 | New Conventional |
Property History
| Date | Event | Price | Change | Sq Ft Price |
|---|---|---|---|---|
| 07/18/2025 07/18/25 | For Sale | $249,000 | +20.9% | $166 / Sq Ft |
| 11/30/2023 11/30/23 | Sold | $206,000 | +21.2% | $137 / Sq Ft |
| 10/28/2023 10/28/23 | For Sale | $169,900 | -- | $113 / Sq Ft |
Tax History Compared to Growth
Tax History
| Year | Tax Paid | Tax Assessment Tax Assessment Total Assessment is a certain percentage of the fair market value that is determined by local assessors to be the total taxable value of land and additions on the property. | Land | Improvement |
|---|---|---|---|---|
| 2025 | $791 | $205,200 | $49,200 | $156,000 |
| 2024 | $791 | $131,800 | $47,800 | $84,000 |
| 2023 | $791 | $131,800 | $47,800 | $84,000 |
| 2022 | $791 | $131,800 | $47,800 | $84,000 |
| 2021 | $791 | $131,800 | $47,800 | $84,000 |
| 2019 | $753 | $119,500 | $47,800 | $71,700 |
| 2018 | $753 | $119,500 | $47,800 | $71,700 |
| 2017 | $753 | $119,500 | $47,800 | $71,700 |
| 2016 | $377 | $119,700 | $46,700 | $73,000 |
| 2015 | $377 | $119,700 | $46,700 | $73,000 |
| 2014 | $377 | $119,700 | $46,700 | $73,000 |
Agents Affiliated with this Home
-
Maxwell Yates

Seller's Agent in 2025
Maxwell Yates
Matt Smith Realty
(276) 477-1500
55 Total Sales
-
Pam Patrick
P
Seller's Agent in 2023
Pam Patrick
HIGHLANDS REALTY, INC. ABINGDON
(276) 356-5432
64 Total Sales
-
Mike Guffey
M
Buyer's Agent in 2023
Mike Guffey
Matt Smith Realty
(423) 383-1619
57 Total Sales
Map
Source: Tennessee/Virginia Regional MLS
MLS Number: 9958675
APN: 103A2-8-A-4
- 19134 Mercedes Dr
- 16239 Mary St
- 19427 Mercedes Dr
- 15486 Hemingway Dr
- 16319 Mary St
- TBD Porterfield Hwy
- 19032 Woodland Hills Rd
- 16344 Southwood Dr
- 15497 Porterfield Hwy
- Tbd Chase Ln
- 19275 Wyndale Rd
- TBD Lariat Loop
- TBD Bridle Dr
- 19133 Wyndale Rd
- 0 Porterfield Hwy
- 625 Wyndale Rd
- 623 Wyndale Rd Unit 6
- 21390 Sheffield Ct
- TBD Oak Hill Estates
- Lot 6 Tbd Black Hollow Rd






